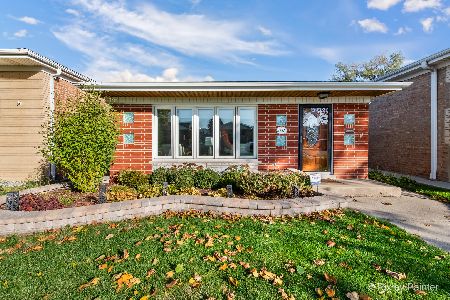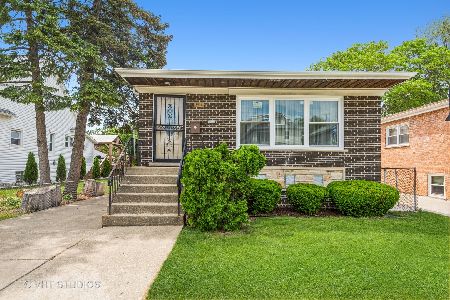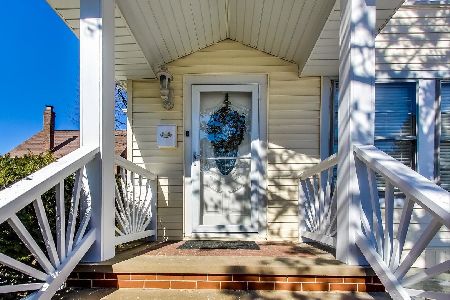6024 Harlem Avenue, Norwood Park, Chicago, Illinois 60631
$390,000
|
Sold
|
|
| Status: | Closed |
| Sqft: | 0 |
| Cost/Sqft: | — |
| Beds: | 3 |
| Baths: | 3 |
| Year Built: | 1886 |
| Property Taxes: | $2,056 |
| Days On Market: | 3396 |
| Lot Size: | 0,00 |
Description
What A House! What A Beauty! Wonderful 1886 Farmhouse set graciously in the middle of a double lot in Norwood Park! Owners have lovingly maintained and updated for today's buyers but kept much of the charm and offers loads of opportunity to expand! Expansive rooms, soaring ceilings, open kitchen, sunny mudroom, bonus family room and office on main level, huge foyer w/excellent coat closets and plenty of room to greet your visitors! Remarkable stair railings (would love to find the artisan who crafted them) to second floor with 3 bedrooms, bonus room/office/den/reading room/walk-in closet and very spacious shared bath. Pull down full attic for extra storage! Lower level recreation/play/media room + dedicated laundry room + workroom + storage + powder room is one heck of a great basement!!! 2 car detached oversized garage with a side parking pad plus loads of room in the driveway for your parties and expanded family! This is a must-see home for the price!
Property Specifics
| Single Family | |
| — | |
| Farmhouse | |
| 1886 | |
| Full | |
| — | |
| No | |
| — |
| Cook | |
| — | |
| 0 / Not Applicable | |
| None | |
| Lake Michigan | |
| Public Sewer | |
| 09359785 | |
| 12012210230000 |
Nearby Schools
| NAME: | DISTRICT: | DISTANCE: | |
|---|---|---|---|
|
High School
Taft High School |
299 | Not in DB | |
Property History
| DATE: | EVENT: | PRICE: | SOURCE: |
|---|---|---|---|
| 29 Dec, 2016 | Sold | $390,000 | MRED MLS |
| 28 Oct, 2016 | Under contract | $399,900 | MRED MLS |
| 5 Oct, 2016 | Listed for sale | $399,900 | MRED MLS |
Room Specifics
Total Bedrooms: 3
Bedrooms Above Ground: 3
Bedrooms Below Ground: 0
Dimensions: —
Floor Type: Carpet
Dimensions: —
Floor Type: Carpet
Full Bathrooms: 3
Bathroom Amenities: —
Bathroom in Basement: 1
Rooms: Den,Utility Room-Lower Level,Workshop,Bonus Room,Recreation Room,Mud Room
Basement Description: Finished,Exterior Access
Other Specifics
| 2 | |
| Concrete Perimeter | |
| Concrete,Side Drive | |
| Patio | |
| Fenced Yard | |
| 74 X 164 | |
| Full,Pull Down Stair,Unfinished | |
| None | |
| Hardwood Floors | |
| Range, Microwave, Dishwasher, Refrigerator, Washer, Dryer, Disposal | |
| Not in DB | |
| Sidewalks, Street Lights, Street Paved | |
| — | |
| — | |
| — |
Tax History
| Year | Property Taxes |
|---|---|
| 2016 | $2,056 |
Contact Agent
Nearby Similar Homes
Nearby Sold Comparables
Contact Agent
Listing Provided By
@properties












