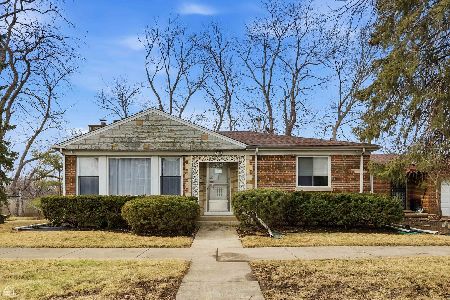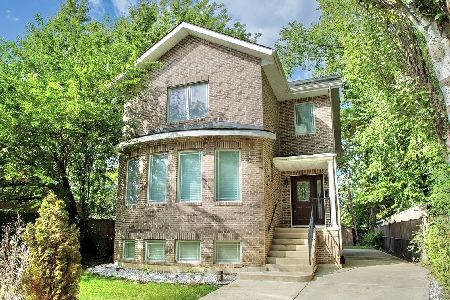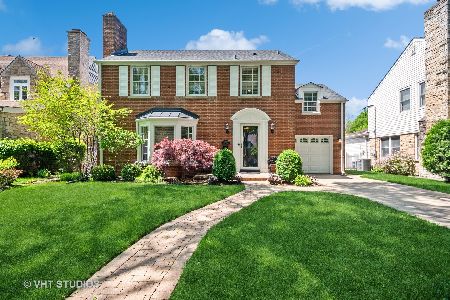6025 Kilpatrick Avenue, Forest Glen, Chicago, Illinois 60646
$525,000
|
Sold
|
|
| Status: | Closed |
| Sqft: | 1,700 |
| Cost/Sqft: | $324 |
| Beds: | 3 |
| Baths: | 4 |
| Year Built: | 1951 |
| Property Taxes: | $7,216 |
| Days On Market: | 2446 |
| Lot Size: | 0,13 |
Description
Very unique Georgian floor-plan with Master suite along with second bedroom and second bathroom upstairs!!! Located on oversized lot in highly sought after Sauganash prime location! Just across the street from Sauganash Elementary School. Fully rehabbed with elegant finishes and smart home technologies including Nest thermostat with Nest CO/Smoke sensors, Security camera system, Ring doorbell/camera, built in speaker systems, Rachio Sprinkler system that can be programmed and controlled from your phone and all 3 bathrooms have heated floors. Too many features to list! East-facing kitchen gets filled with morning sunlight and has access to a beautiful patio. Built-in Murphy bed in the 3rd bedroom makes possible the perfect combination between office space and guest bedroom. Close to Edens Hwy, Whole Foods and public transportation.
Property Specifics
| Single Family | |
| — | |
| — | |
| 1951 | |
| Full | |
| — | |
| No | |
| 0.13 |
| Cook | |
| Sauganash | |
| 0 / Not Applicable | |
| None | |
| Public | |
| Public Sewer | |
| 10424266 | |
| 13031290560000 |
Nearby Schools
| NAME: | DISTRICT: | DISTANCE: | |
|---|---|---|---|
|
Grade School
Sauganash Elementary School |
299 | — | |
Property History
| DATE: | EVENT: | PRICE: | SOURCE: |
|---|---|---|---|
| 5 Nov, 2013 | Sold | $189,000 | MRED MLS |
| 26 Jun, 2013 | Under contract | $195,500 | MRED MLS |
| — | Last price change | $199,500 | MRED MLS |
| 24 Jun, 2013 | Listed for sale | $204,900 | MRED MLS |
| 16 Dec, 2016 | Sold | $275,000 | MRED MLS |
| 27 Oct, 2016 | Under contract | $309,900 | MRED MLS |
| 24 Oct, 2016 | Listed for sale | $309,900 | MRED MLS |
| 26 Aug, 2019 | Sold | $525,000 | MRED MLS |
| 9 Jul, 2019 | Under contract | $550,000 | MRED MLS |
| 20 Jun, 2019 | Listed for sale | $550,000 | MRED MLS |
Room Specifics
Total Bedrooms: 3
Bedrooms Above Ground: 3
Bedrooms Below Ground: 0
Dimensions: —
Floor Type: —
Dimensions: —
Floor Type: —
Full Bathrooms: 4
Bathroom Amenities: —
Bathroom in Basement: 1
Rooms: No additional rooms
Basement Description: Finished
Other Specifics
| 1 | |
| — | |
| — | |
| — | |
| — | |
| 45X125 | |
| — | |
| Full | |
| — | |
| Range, Microwave, Dishwasher, Refrigerator, Washer, Dryer, Disposal, Stainless Steel Appliance(s), Range Hood | |
| Not in DB | |
| — | |
| — | |
| — | |
| — |
Tax History
| Year | Property Taxes |
|---|---|
| 2013 | $2,978 |
| 2016 | $6,488 |
| 2019 | $7,216 |
Contact Agent
Nearby Similar Homes
Nearby Sold Comparables
Contact Agent
Listing Provided By
Coldwell Banker Residential











