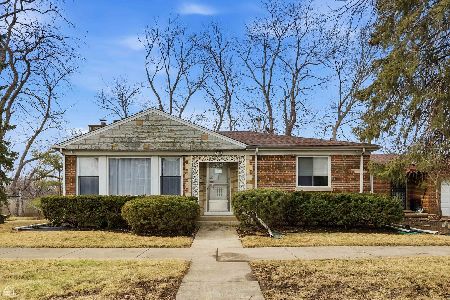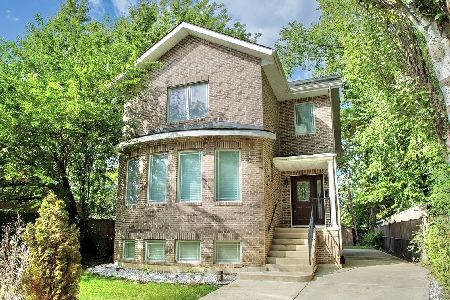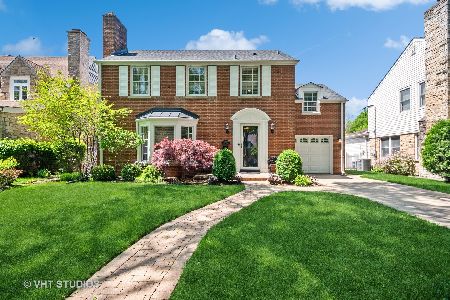6031 Kilpatrick Avenue, Forest Glen, Chicago, Illinois 60646
$360,000
|
Sold
|
|
| Status: | Closed |
| Sqft: | 1,565 |
| Cost/Sqft: | $243 |
| Beds: | 3 |
| Baths: | 3 |
| Year Built: | 1951 |
| Property Taxes: | $6,337 |
| Days On Market: | 2706 |
| Lot Size: | 0,13 |
Description
Large Georgian in excellent location right across from sought after Sauganash School! Freshly painted throughout this sun-filled home with generous room sizes. Light and bright living room and Dining room with hardwood under carpet. Living room with built ins and a circular foyer entrance. Florida room off dining room overlooks beautiful large yard and patio. Great flow and floorplan. Ample storage throughout. Full bath in basement. New furnace and hot water heater. This is a great home on a prime piece of land in a prime location come make it your own! Location, location, location!
Property Specifics
| Single Family | |
| — | |
| Georgian | |
| 1951 | |
| Full | |
| — | |
| No | |
| 0.13 |
| Cook | |
| — | |
| 0 / Not Applicable | |
| None | |
| Lake Michigan | |
| Public Sewer | |
| 10101146 | |
| 13031290550000 |
Nearby Schools
| NAME: | DISTRICT: | DISTANCE: | |
|---|---|---|---|
|
Grade School
Sauganash Elementary School |
299 | — | |
|
Middle School
Sauganash Elementary School |
299 | Not in DB | |
|
High School
Taft High School |
299 | Not in DB | |
Property History
| DATE: | EVENT: | PRICE: | SOURCE: |
|---|---|---|---|
| 4 Sep, 2008 | Sold | $220,000 | MRED MLS |
| 6 Aug, 2008 | Under contract | $224,900 | MRED MLS |
| 1 Aug, 2008 | Listed for sale | $224,900 | MRED MLS |
| 12 Jun, 2013 | Sold | $150,000 | MRED MLS |
| 26 Apr, 2013 | Under contract | $149,999 | MRED MLS |
| — | Last price change | $162,000 | MRED MLS |
| 19 Feb, 2013 | Listed for sale | $168,000 | MRED MLS |
| 15 Apr, 2019 | Sold | $360,000 | MRED MLS |
| 11 Mar, 2019 | Under contract | $379,900 | MRED MLS |
| — | Last price change | $389,900 | MRED MLS |
| 3 Oct, 2018 | Listed for sale | $399,900 | MRED MLS |
| 21 Jun, 2019 | Sold | $227,000 | MRED MLS |
| 8 May, 2019 | Under contract | $229,900 | MRED MLS |
| 6 May, 2019 | Listed for sale | $229,900 | MRED MLS |
Room Specifics
Total Bedrooms: 3
Bedrooms Above Ground: 3
Bedrooms Below Ground: 0
Dimensions: —
Floor Type: —
Dimensions: —
Floor Type: —
Full Bathrooms: 3
Bathroom Amenities: —
Bathroom in Basement: 1
Rooms: Recreation Room,Foyer,Sun Room
Basement Description: Partially Finished
Other Specifics
| 1 | |
| — | |
| Concrete | |
| — | |
| Fenced Yard | |
| 45 X 124 | |
| — | |
| None | |
| — | |
| — | |
| Not in DB | |
| — | |
| — | |
| — | |
| — |
Tax History
| Year | Property Taxes |
|---|---|
| 2008 | $1,803 |
| 2013 | $3,265 |
| 2019 | $6,337 |
| 2019 | $2,504 |
Contact Agent
Nearby Similar Homes
Nearby Sold Comparables
Contact Agent
Listing Provided By
Baird & Warner











