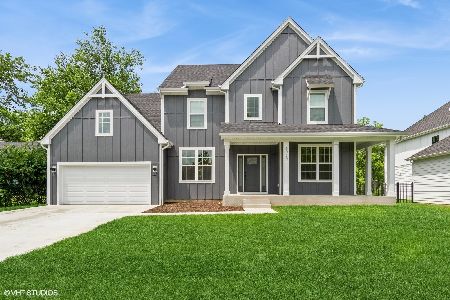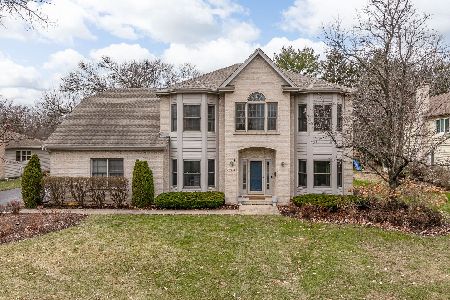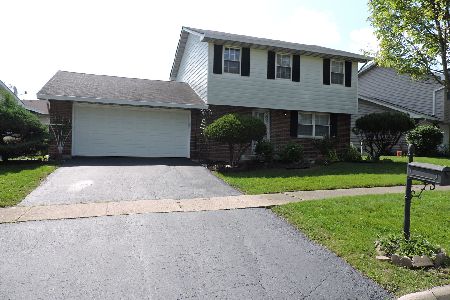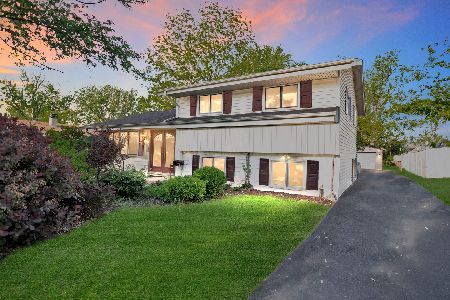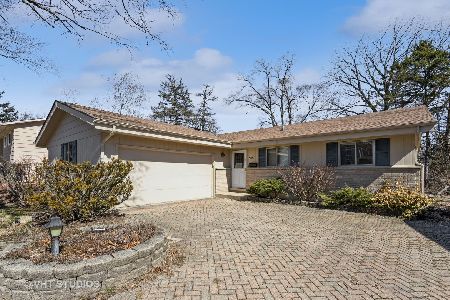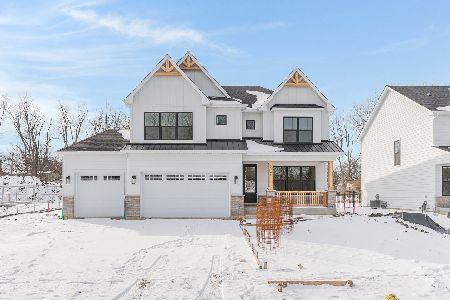6029 Osage Avenue, Downers Grove, Illinois 60516
$437,001
|
Sold
|
|
| Status: | Closed |
| Sqft: | 2,316 |
| Cost/Sqft: | $192 |
| Beds: | 4 |
| Baths: | 3 |
| Year Built: | 1960 |
| Property Taxes: | $7,326 |
| Days On Market: | 989 |
| Lot Size: | 0,27 |
Description
Unique 2,316 sq ft split-level home with ranch addition. Includes 4 bedrooms, 2 1/2 baths, 2 kitchens, family room, sunroom, living rooms, and a lower level multi-purpose room. Additional features include an attached storage room/workshop, utility room, 2 wood-burning fireplaces, 2 air conditioning systems, and two heating systems. Located on a desirable street in Downers Grove, cul-de-sac, close to schools and the YMCA. The main home offers 3 bedrooms, 1 1/2 baths, living room with oak floors, family room, and dining room with wood floors and cathedral ceilings made of pine tongue-in-groove with cedar beams. The kitchen features cherry cabinetry, bamboo wood flooring, pull-out pantry, and space for a table or island. The ranch addition includes one bedroom, a full bath, separate entrance from the mudroom, and can function as an apartment or in-law suite. It has a separate kitchen, sunroom with arched beams, separate air conditioning, fireplace, and radiant floor heating. The backyard includes a pond, fire pit, 3-car garage, and a wood platform for yoga or gardening. Mostly fenced-in. Recent updates include refinished hardwood floors, new roof, new gutters, new A/C, and a new garage door opener. Some windows are triple-glazed and others double-glazed. The family room and dining room exterior wall have double 3/8" drywall
Property Specifics
| Single Family | |
| — | |
| — | |
| 1960 | |
| — | |
| — | |
| No | |
| 0.27 |
| Du Page | |
| — | |
| — / Not Applicable | |
| — | |
| — | |
| — | |
| 11707369 | |
| 0917405008 |
Nearby Schools
| NAME: | DISTRICT: | DISTANCE: | |
|---|---|---|---|
|
Grade School
Fairmount Elementary School |
58 | — | |
|
Middle School
O Neill Middle School |
58 | Not in DB | |
|
High School
South High School |
99 | Not in DB | |
Property History
| DATE: | EVENT: | PRICE: | SOURCE: |
|---|---|---|---|
| 28 Jul, 2023 | Sold | $437,001 | MRED MLS |
| 18 Jun, 2023 | Under contract | $445,000 | MRED MLS |
| — | Last price change | $450,000 | MRED MLS |
| 19 May, 2023 | Listed for sale | $450,000 | MRED MLS |
| 1 Aug, 2025 | Sold | $495,000 | MRED MLS |
| 21 Jun, 2025 | Under contract | $500,000 | MRED MLS |
| 12 Jun, 2025 | Listed for sale | $500,000 | MRED MLS |
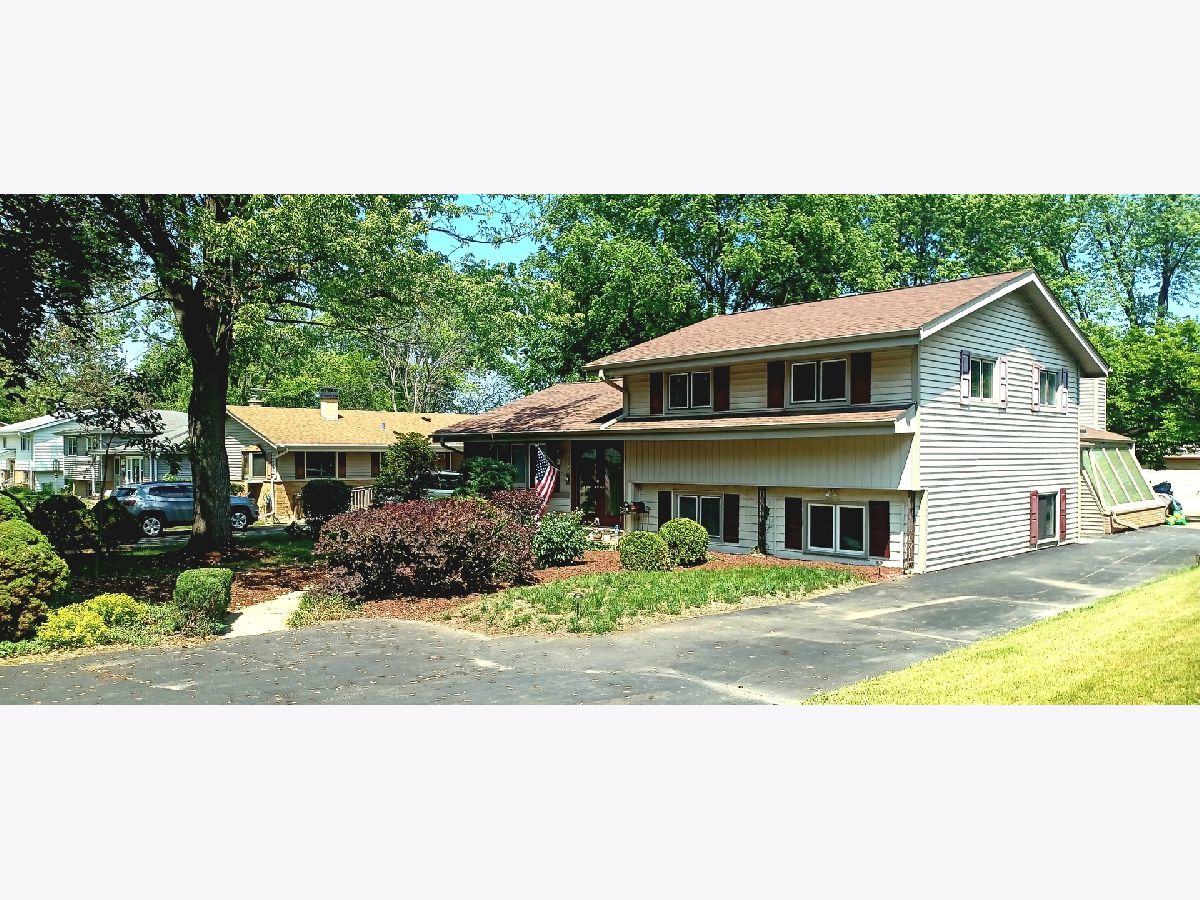
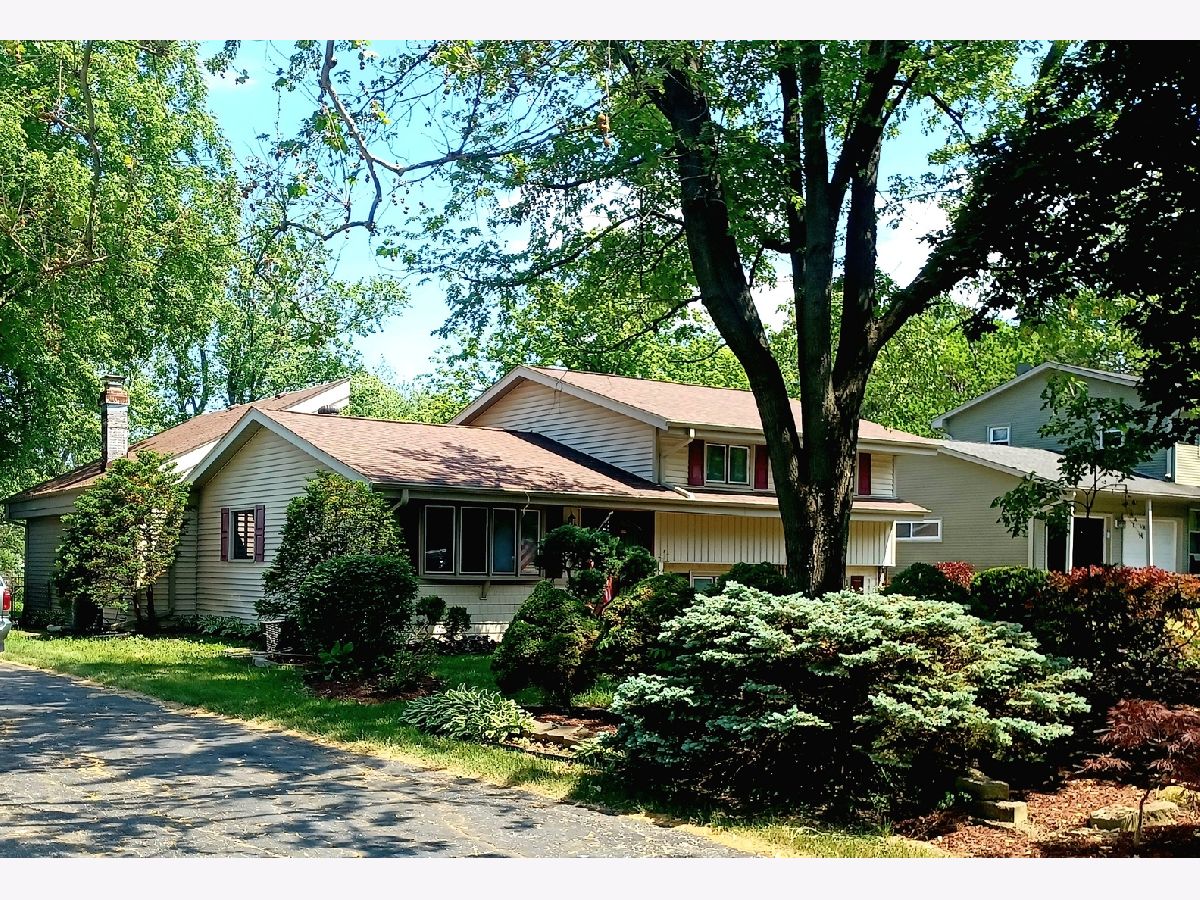
Room Specifics
Total Bedrooms: 4
Bedrooms Above Ground: 4
Bedrooms Below Ground: 0
Dimensions: —
Floor Type: —
Dimensions: —
Floor Type: —
Dimensions: —
Floor Type: —
Full Bathrooms: 3
Bathroom Amenities: Double Sink,Bidet
Bathroom in Basement: 0
Rooms: —
Basement Description: Finished,Crawl,Lookout,Storage Space
Other Specifics
| 3 | |
| — | |
| Asphalt | |
| — | |
| — | |
| 64X185 | |
| — | |
| — | |
| — | |
| — | |
| Not in DB | |
| — | |
| — | |
| — | |
| — |
Tax History
| Year | Property Taxes |
|---|---|
| 2023 | $7,326 |
| 2025 | $8,735 |
Contact Agent
Nearby Similar Homes
Nearby Sold Comparables
Contact Agent
Listing Provided By
Keller Williams Experience

