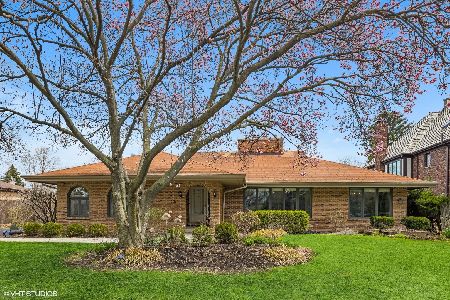603 1st Street, Hinsdale, Illinois 60521
$1,100,000
|
Sold
|
|
| Status: | Closed |
| Sqft: | 0 |
| Cost/Sqft: | — |
| Beds: | 5 |
| Baths: | 4 |
| Year Built: | 1982 |
| Property Taxes: | $18,002 |
| Days On Market: | 471 |
| Lot Size: | 0,25 |
Description
Welcome to this captivating home that effortlessly combines charm with modern updates. As you step inside, you'll be greeted by a bright and airy main level, adorned with newer hardwood flooring that enhances the home's inviting atmosphere. The completely updated kitchen is a culinary dream, featuring stunning quartz countertops, high-end stainless steel appliances, and a cozy breakfast nook with a built-in banquette-perfect for casual meals and gatherings. The main level also boasts a cozy family room, complete with a fireplace, custom built-ins, and beamed ceilings, offering a warm and stylish space to relax. The spacious living room is bathed in natural light, creating a bright and welcoming environment. The adjacent dining room features bay windows and a coffee station/dry bar that connects seamlessly to the kitchen, making entertaining a breeze. The thoughtfully designed mudroom includes a built-in bench and cubby, along with side-by-side laundry and a sink, adding convenience to your daily routine. Upstairs, the expansive primary suite provides a serene retreat with a large walk-in closet and a luxurious primary bath featuring dual sinks, stone countertops, a soaking tub, and a separate shower. In addition to the primary suite, you'll find a large in-law suite with its own staircase and private outdoor entrance, offering comfort and privacy for guests or extended family. The second floor also includes three additional bedrooms and a well-appointed full bath. The finished basement offers a cozy rec room, plus a large storage room ready for customization to suit your needs. Outside, enjoy an extra-large back patio that creates a private oasis feel, complemented by newer landscaping for a touch of tranquility. The brick and siding exterior, along with a large front and side yard, add to the home's curb appeal. Located in the highly sought after Oak Elementary school district, with an attached 2-car garage and a convenient walk to the train, this home offers a perfect blend of comfort, style, and location. Don't miss the opportunity to make this charming residence your own!
Property Specifics
| Single Family | |
| — | |
| — | |
| 1982 | |
| — | |
| — | |
| No | |
| 0.25 |
| Cook | |
| — | |
| 0 / Not Applicable | |
| — | |
| — | |
| — | |
| 12181404 | |
| 18071010630000 |
Nearby Schools
| NAME: | DISTRICT: | DISTANCE: | |
|---|---|---|---|
|
Grade School
Oak Elementary School |
181 | — | |
|
Middle School
Hinsdale Middle School |
181 | Not in DB | |
|
High School
Hinsdale Central High School |
86 | Not in DB | |
Property History
| DATE: | EVENT: | PRICE: | SOURCE: |
|---|---|---|---|
| 21 Sep, 2015 | Sold | $826,000 | MRED MLS |
| 7 Aug, 2015 | Under contract | $829,000 | MRED MLS |
| 3 Aug, 2015 | Listed for sale | $829,000 | MRED MLS |
| 20 Nov, 2024 | Sold | $1,100,000 | MRED MLS |
| 15 Oct, 2024 | Under contract | $1,199,000 | MRED MLS |
| 5 Oct, 2024 | Listed for sale | $1,199,000 | MRED MLS |
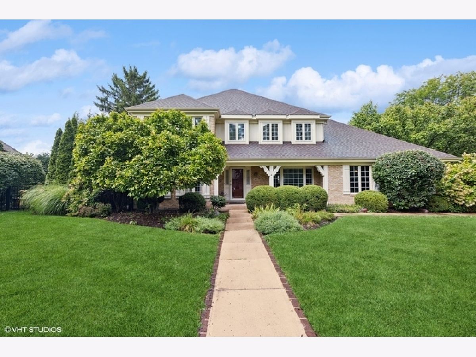
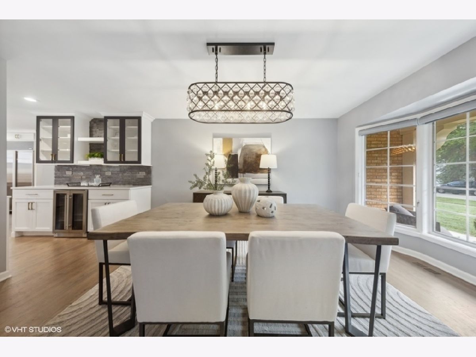
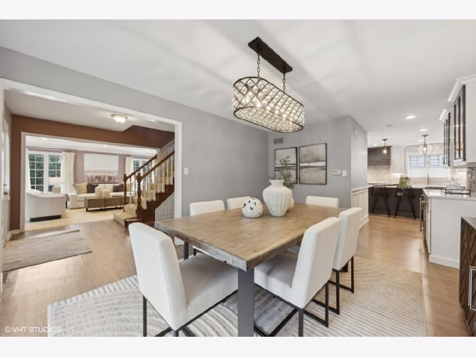
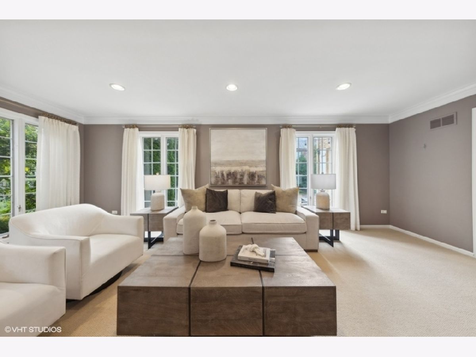
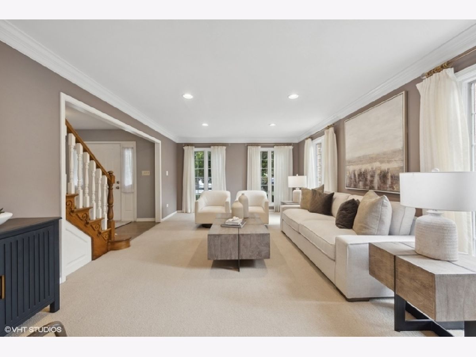
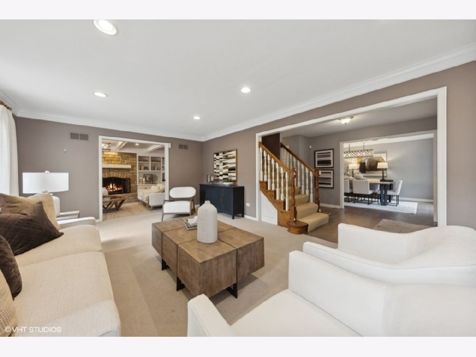
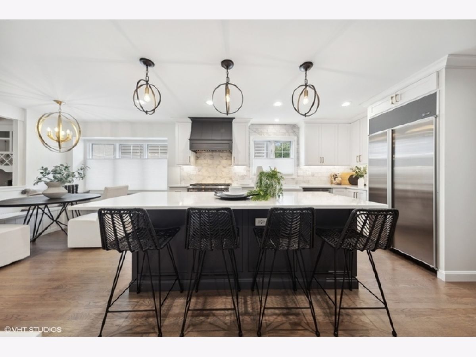
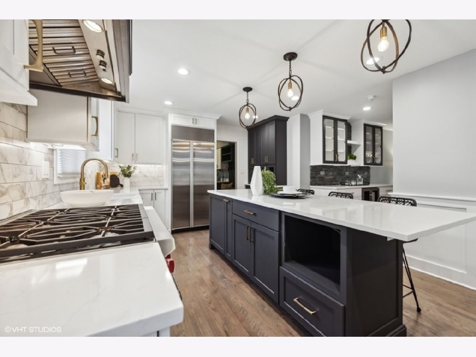
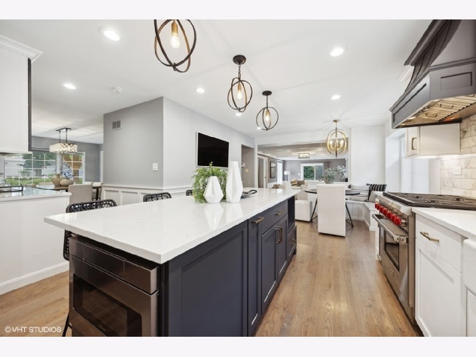
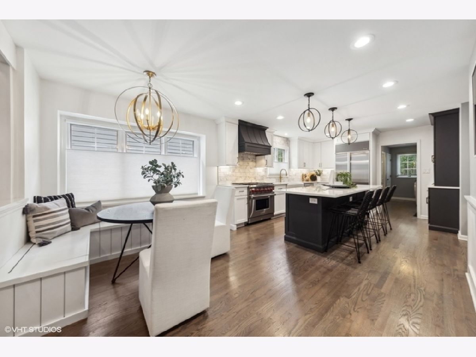
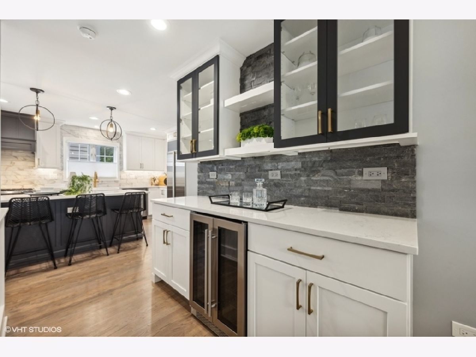
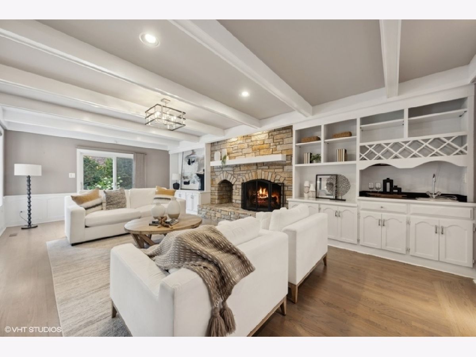
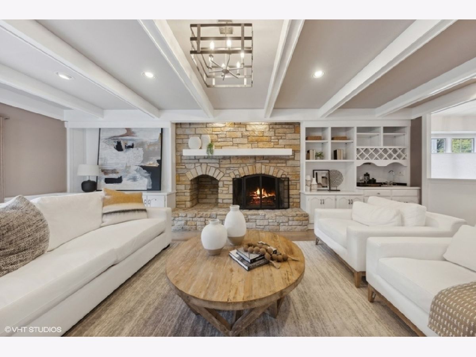
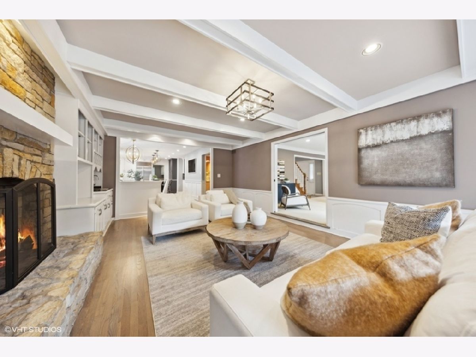
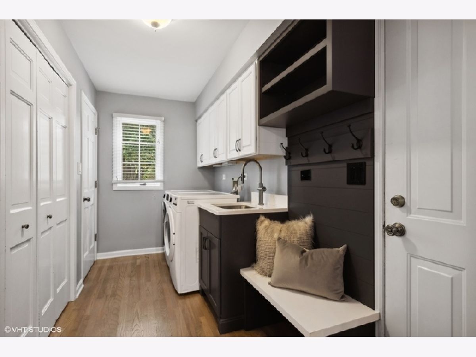
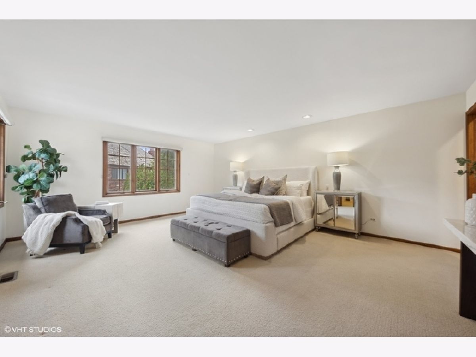
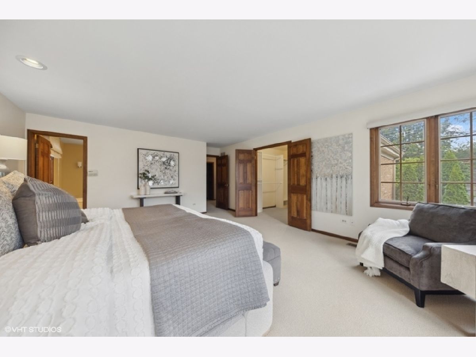
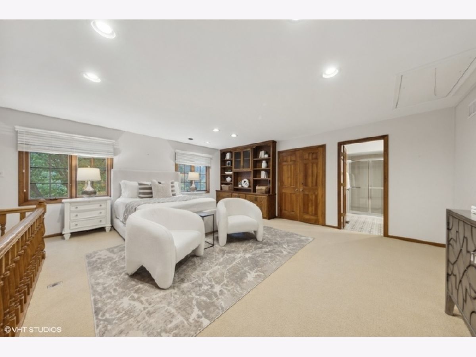
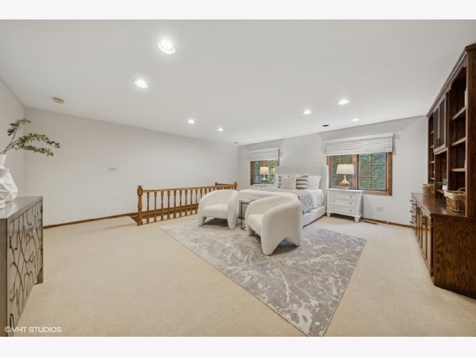
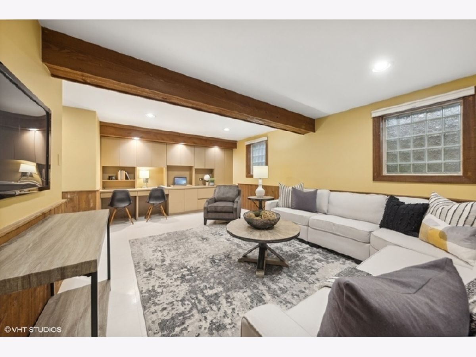
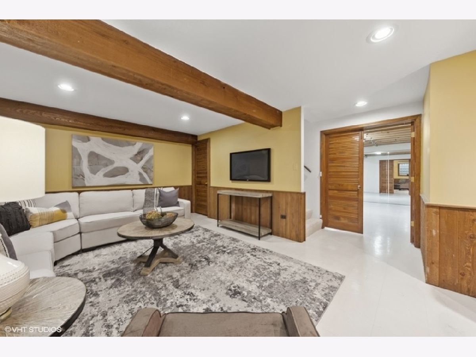
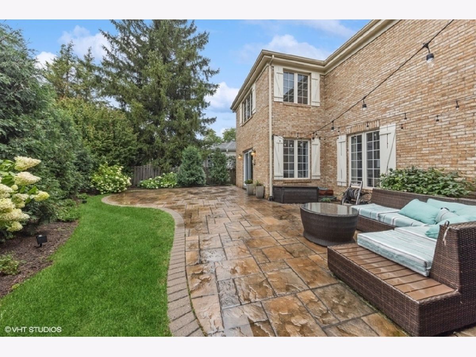
Room Specifics
Total Bedrooms: 5
Bedrooms Above Ground: 5
Bedrooms Below Ground: 0
Dimensions: —
Floor Type: —
Dimensions: —
Floor Type: —
Dimensions: —
Floor Type: —
Dimensions: —
Floor Type: —
Full Bathrooms: 4
Bathroom Amenities: Whirlpool,Separate Shower,Double Sink
Bathroom in Basement: 0
Rooms: —
Basement Description: Partially Finished
Other Specifics
| 2 | |
| — | |
| — | |
| — | |
| — | |
| 86 X 135 X 83 X 127 | |
| — | |
| — | |
| — | |
| — | |
| Not in DB | |
| — | |
| — | |
| — | |
| — |
Tax History
| Year | Property Taxes |
|---|---|
| 2015 | $16,607 |
| 2024 | $18,002 |
Contact Agent
Nearby Similar Homes
Nearby Sold Comparables
Contact Agent
Listing Provided By
Coldwell Banker Realty





