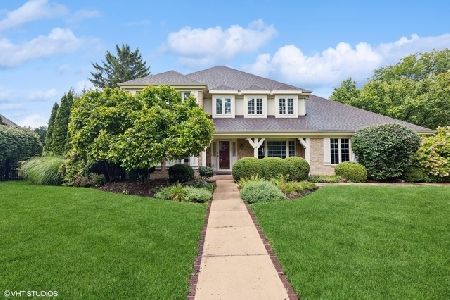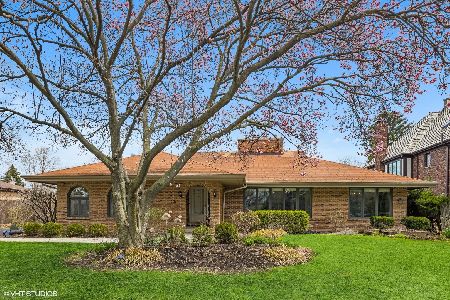603 1st Street, Hinsdale, Illinois 60521
$826,000
|
Sold
|
|
| Status: | Closed |
| Sqft: | 3,600 |
| Cost/Sqft: | $230 |
| Beds: | 5 |
| Baths: | 4 |
| Year Built: | 1982 |
| Property Taxes: | $16,607 |
| Days On Market: | 3821 |
| Lot Size: | 0,25 |
Description
Take in this beautifully updated 3600 square foot Colonial home which is in a walk to train, Oak School and Hinsdale Middle School location. House boasts all oversized rooms, as well as an updated kitchen and bathrooms. Family room contains a floor to ceiling stone fireplace, wood beamed ceiling, wet-bar, and access to the private brick paver patio. Kitchen has been updated with all soft-close cabinetry, granite countertops, back-splash, and stainless steel appliances. 4 large bedrooms are situated in a traditional lay out, while the 5th bedroom can double as an in-law suite, with it's own private access, stairwell, bathroom, and walk-in closet. Partially unfinished basement awaits your finishing touches. Roof, downspouts, gutters, furnace, AC, and exterior doors were replaced in 2001. Exterior is professionally landscaped and has a sprinkler system. Too great of a home not to see!
Property Specifics
| Single Family | |
| — | |
| — | |
| 1982 | |
| Full | |
| — | |
| No | |
| 0.25 |
| Cook | |
| — | |
| 0 / Not Applicable | |
| None | |
| Lake Michigan,Public | |
| Public Sewer, Sewer-Storm | |
| 09000212 | |
| 18071010630000 |
Nearby Schools
| NAME: | DISTRICT: | DISTANCE: | |
|---|---|---|---|
|
Grade School
Oak Elementary School |
181 | — | |
|
Middle School
Hinsdale Middle School |
181 | Not in DB | |
|
High School
Hinsdale Central High School |
86 | Not in DB | |
Property History
| DATE: | EVENT: | PRICE: | SOURCE: |
|---|---|---|---|
| 21 Sep, 2015 | Sold | $826,000 | MRED MLS |
| 7 Aug, 2015 | Under contract | $829,000 | MRED MLS |
| 3 Aug, 2015 | Listed for sale | $829,000 | MRED MLS |
| 20 Nov, 2024 | Sold | $1,100,000 | MRED MLS |
| 15 Oct, 2024 | Under contract | $1,199,000 | MRED MLS |
| 5 Oct, 2024 | Listed for sale | $1,199,000 | MRED MLS |
Room Specifics
Total Bedrooms: 5
Bedrooms Above Ground: 5
Bedrooms Below Ground: 0
Dimensions: —
Floor Type: Carpet
Dimensions: —
Floor Type: Carpet
Dimensions: —
Floor Type: Carpet
Dimensions: —
Floor Type: —
Full Bathrooms: 4
Bathroom Amenities: Whirlpool,Separate Shower,Double Sink
Bathroom in Basement: 0
Rooms: Bedroom 5,Recreation Room
Basement Description: Partially Finished
Other Specifics
| 2 | |
| Concrete Perimeter | |
| Concrete,Side Drive | |
| Brick Paver Patio, Storms/Screens | |
| Corner Lot,Landscaped | |
| 86 X 135 X 83 X 127 | |
| — | |
| Full | |
| Bar-Wet, Hardwood Floors, In-Law Arrangement, First Floor Laundry | |
| Double Oven, Microwave, Dishwasher, Refrigerator, Washer, Dryer, Disposal, Stainless Steel Appliance(s) | |
| Not in DB | |
| — | |
| — | |
| — | |
| Wood Burning, Gas Starter |
Tax History
| Year | Property Taxes |
|---|---|
| 2015 | $16,607 |
| 2024 | $18,002 |
Contact Agent
Nearby Similar Homes
Nearby Sold Comparables
Contact Agent
Listing Provided By
Re/Max Signature Homes








