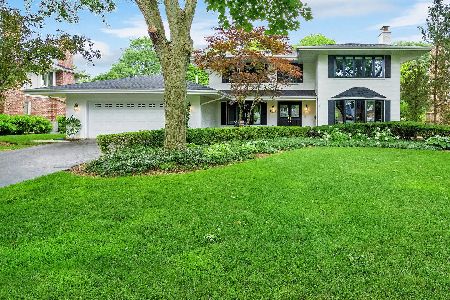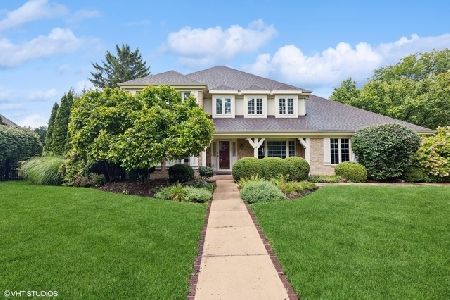27 Sharron Court, Hinsdale, Illinois 60521
$720,000
|
Sold
|
|
| Status: | Closed |
| Sqft: | 3,962 |
| Cost/Sqft: | $197 |
| Beds: | 4 |
| Baths: | 5 |
| Year Built: | 1977 |
| Property Taxes: | $17,590 |
| Days On Market: | 2385 |
| Lot Size: | 0,30 |
Description
When space is what you crave, you'll find no better place than here! Custom-built, two-owner home has light & airy oversized rooms with lots of windows. Open Living Rm & Dining Rm with hardwood floors and handsome fireplace...spacious Kitchen & Breakfast Rm overlooks the back yard, and opens to the Family Rm with fpl and sliding glass doors to the paver brick patio. 1st flr Office/Den. Upstairs, four really big bedrooms with great closets plus 3 full baths, and a cozy Loft. Master Suite with 2 closets and a gorgeous just-redone skylit spa bath. LL has a huge Rec Room w/fpl, Playroom, Office/5th BR, full Bath, workshop and tons of storage. On this large Woodlands lot, Coventry Gardeners has created an amazing green oasis, with lovely perennials and mature plantings. Impeccably cared for, both inside and out, this is a home for your family to enjoy for years to come. And, at this price, an impossibly good investment as well!
Property Specifics
| Single Family | |
| — | |
| Traditional | |
| 1977 | |
| Full | |
| — | |
| No | |
| 0.3 |
| Cook | |
| — | |
| — / Not Applicable | |
| None | |
| Lake Michigan | |
| Overhead Sewers | |
| 10443781 | |
| 18071010760000 |
Nearby Schools
| NAME: | DISTRICT: | DISTANCE: | |
|---|---|---|---|
|
Grade School
Oak Elementary School |
181 | — | |
|
Middle School
Hinsdale Middle School |
181 | Not in DB | |
|
High School
Hinsdale Central High School |
86 | Not in DB | |
Property History
| DATE: | EVENT: | PRICE: | SOURCE: |
|---|---|---|---|
| 15 Nov, 2019 | Sold | $720,000 | MRED MLS |
| 30 Aug, 2019 | Under contract | $779,000 | MRED MLS |
| 9 Jul, 2019 | Listed for sale | $779,000 | MRED MLS |
Room Specifics
Total Bedrooms: 5
Bedrooms Above Ground: 4
Bedrooms Below Ground: 1
Dimensions: —
Floor Type: Carpet
Dimensions: —
Floor Type: Carpet
Dimensions: —
Floor Type: Carpet
Dimensions: —
Floor Type: —
Full Bathrooms: 5
Bathroom Amenities: Separate Shower,Double Sink,Soaking Tub
Bathroom in Basement: 1
Rooms: Bedroom 5,Breakfast Room,Office,Loft,Recreation Room,Play Room,Foyer
Basement Description: Finished
Other Specifics
| 2 | |
| Concrete Perimeter | |
| Brick | |
| Brick Paver Patio | |
| Cul-De-Sac | |
| 90X148X91X138 | |
| — | |
| Full | |
| Bar-Wet, Hardwood Floors, First Floor Laundry, Walk-In Closet(s) | |
| Double Oven, Microwave, Dishwasher, High End Refrigerator, Bar Fridge, Freezer, Washer, Dryer, Disposal, Cooktop, Built-In Oven, Range Hood | |
| Not in DB | |
| — | |
| — | |
| — | |
| — |
Tax History
| Year | Property Taxes |
|---|---|
| 2019 | $17,590 |
Contact Agent
Nearby Similar Homes
Nearby Sold Comparables
Contact Agent
Listing Provided By
Berkshire Hathaway HomeServices KoenigRubloff








