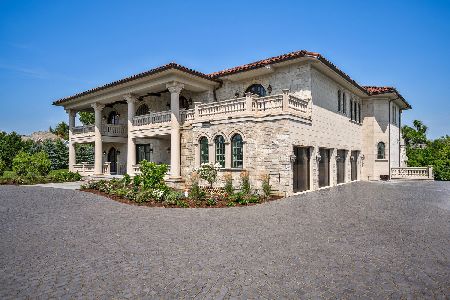603 Burr Ridge Club, Burr Ridge, Illinois 60527
$780,000
|
Sold
|
|
| Status: | Closed |
| Sqft: | 3,183 |
| Cost/Sqft: | $282 |
| Beds: | 3 |
| Baths: | 4 |
| Year Built: | 1978 |
| Property Taxes: | $12,440 |
| Days On Market: | 3530 |
| Lot Size: | 0,00 |
Description
The Burr Ridge Club is a secure, gated community featuring luxurious single-family homes in an extraordinary private setting. 603 features a walk-out LL with beautiful views of a pond from the covered patio. The main level boasts a grand living rm w/ fireplace, soaring ceilings and sliding glass doors to a balcony/deck. The dining rm has parquet flrs, lovely windows & is adj to the kitchen. Cozy describes the family rm w/ fireplace, wet bar, built-in bookcases & deck overlooking the beautifully landscaped pond. There are 3 bdrms upstairs including a grand master suite w/ vaulted ceilings, spa bath, & walk-in closet. Located 5 minutes south of downtown Hinsdale & 5 minutes north of the new Burr Ridge Village Center, there is not a better located gated community in the area. Amenities include 24/7 staff at the main entrance, clubhouse, pool, tennis courts and resident manager. Opportunity is here for you to make this house your home!
Property Specifics
| Single Family | |
| — | |
| — | |
| 1978 | |
| Walkout | |
| — | |
| Yes | |
| — |
| Du Page | |
| Burr Ridge Club | |
| 595 / Monthly | |
| Insurance,Clubhouse,Pool,Lawn Care,Snow Removal | |
| Lake Michigan | |
| Sewer-Storm | |
| 09232651 | |
| 0913407013 |
Nearby Schools
| NAME: | DISTRICT: | DISTANCE: | |
|---|---|---|---|
|
Grade School
Elm Elementary School |
181 | — | |
|
Middle School
Hinsdale Middle School |
181 | Not in DB | |
|
High School
Hinsdale Central High School |
86 | Not in DB | |
Property History
| DATE: | EVENT: | PRICE: | SOURCE: |
|---|---|---|---|
| 17 Aug, 2016 | Sold | $780,000 | MRED MLS |
| 21 Jun, 2016 | Under contract | $899,000 | MRED MLS |
| 20 May, 2016 | Listed for sale | $899,000 | MRED MLS |
| 27 Jun, 2019 | Sold | $1,325,000 | MRED MLS |
| 26 Apr, 2019 | Under contract | $1,375,000 | MRED MLS |
| 3 Apr, 2019 | Listed for sale | $1,375,000 | MRED MLS |
Room Specifics
Total Bedrooms: 3
Bedrooms Above Ground: 3
Bedrooms Below Ground: 0
Dimensions: —
Floor Type: Carpet
Dimensions: —
Floor Type: Carpet
Full Bathrooms: 4
Bathroom Amenities: Separate Shower
Bathroom in Basement: 1
Rooms: Foyer
Basement Description: Finished
Other Specifics
| 2 | |
| Concrete Perimeter | |
| Gravel | |
| Balcony, Deck, Patio, Brick Paver Patio | |
| Common Grounds,Cul-De-Sac,Landscaped | |
| 37'X59'X67'X84'X107' | |
| — | |
| Full | |
| Vaulted/Cathedral Ceilings, Bar-Wet, Hardwood Floors, First Floor Laundry | |
| Double Oven, Dishwasher, Refrigerator, Washer, Dryer, Trash Compactor | |
| Not in DB | |
| Clubhouse, Pool, Tennis Courts | |
| — | |
| — | |
| Gas Starter |
Tax History
| Year | Property Taxes |
|---|---|
| 2016 | $12,440 |
| 2019 | $15,068 |
Contact Agent
Nearby Similar Homes
Nearby Sold Comparables
Contact Agent
Listing Provided By
Coldwell Banker Residential









