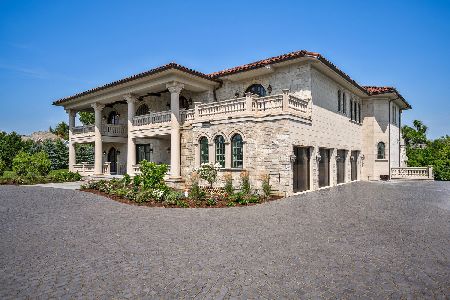603 Burr Ridge Club Drive, Burr Ridge, Illinois 60527
$1,325,000
|
Sold
|
|
| Status: | Closed |
| Sqft: | 3,183 |
| Cost/Sqft: | $432 |
| Beds: | 4 |
| Baths: | 6 |
| Year Built: | 1978 |
| Property Taxes: | $15,068 |
| Days On Market: | 2482 |
| Lot Size: | 0,18 |
Description
Beautifully updated home in the prestigious Burr Ridge Club. Wonderful traditional elements throughout with a modern twist. Wide plank hardwood floors, soaring beamed ceiling in the living room with modern Hudson Valley chandelier. All the bells and whistles in the kitchen you would expect; white custom shaker cabinets by Liam Brex, Subzero, Wolf, Asko, Sharp microwave drawer and wine cooler. Large center island with Quartz countertop. Formal dining with gorgeous chandelier. Cozy sitting area rounds out the open floor plan. Enjoy the convenience of a 1st floor bedroom with beautifully appointed attached bath. Upstairs, a spacious second master suite. Vaulted ceiling, free standing soaker tub, oversized walk in shower, Kohler nickel fixtures and unique Arteriors' chandelier. Finished LL with blue stone patio and water views. Feel comfort in 24 hr security while enjoying the pool, tennis/pickle ball courts and new clubhouse.
Property Specifics
| Single Family | |
| — | |
| — | |
| 1978 | |
| Walkout | |
| — | |
| Yes | |
| 0.18 |
| Du Page | |
| Burr Ridge Club | |
| 1966 / Quarterly | |
| Insurance,Security,Clubhouse,Pool,Exterior Maintenance,Lawn Care,Snow Removal | |
| Lake Michigan | |
| Public Sewer | |
| 10333274 | |
| 0913407013 |
Nearby Schools
| NAME: | DISTRICT: | DISTANCE: | |
|---|---|---|---|
|
Grade School
Elm Elementary School |
181 | — | |
|
Middle School
Hinsdale Middle School |
181 | Not in DB | |
|
High School
Hinsdale Central High School |
86 | Not in DB | |
Property History
| DATE: | EVENT: | PRICE: | SOURCE: |
|---|---|---|---|
| 17 Aug, 2016 | Sold | $780,000 | MRED MLS |
| 21 Jun, 2016 | Under contract | $899,000 | MRED MLS |
| 20 May, 2016 | Listed for sale | $899,000 | MRED MLS |
| 27 Jun, 2019 | Sold | $1,325,000 | MRED MLS |
| 26 Apr, 2019 | Under contract | $1,375,000 | MRED MLS |
| 3 Apr, 2019 | Listed for sale | $1,375,000 | MRED MLS |
Room Specifics
Total Bedrooms: 4
Bedrooms Above Ground: 4
Bedrooms Below Ground: 0
Dimensions: —
Floor Type: Hardwood
Dimensions: —
Floor Type: Carpet
Dimensions: —
Floor Type: Carpet
Full Bathrooms: 6
Bathroom Amenities: Separate Shower,Double Sink,Soaking Tub
Bathroom in Basement: 1
Rooms: Foyer,Sitting Room
Basement Description: Finished
Other Specifics
| 2 | |
| Concrete Perimeter | |
| Gravel | |
| Deck, Patio, Brick Paver Patio | |
| Common Grounds,Cul-De-Sac,Landscaped,Pond(s),Water View | |
| 37'X59'X67'X84'X107' | |
| — | |
| Full | |
| Vaulted/Cathedral Ceilings, Hardwood Floors, First Floor Bedroom, First Floor Laundry, First Floor Full Bath | |
| Range, Microwave, Dishwasher, High End Refrigerator, Washer, Dryer, Disposal, Wine Refrigerator | |
| Not in DB | |
| Clubhouse, Pool, Tennis Courts | |
| — | |
| — | |
| Gas Starter |
Tax History
| Year | Property Taxes |
|---|---|
| 2016 | $12,440 |
| 2019 | $15,068 |
Contact Agent
Nearby Similar Homes
Nearby Sold Comparables
Contact Agent
Listing Provided By
d'aprile properties









