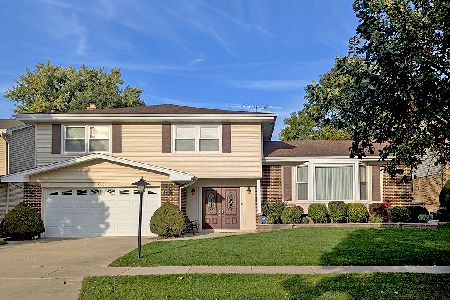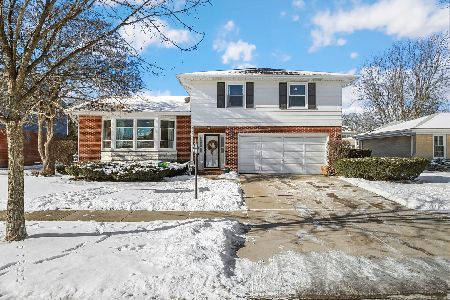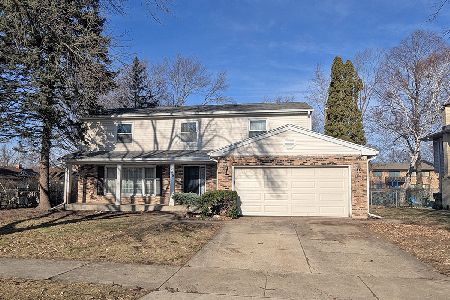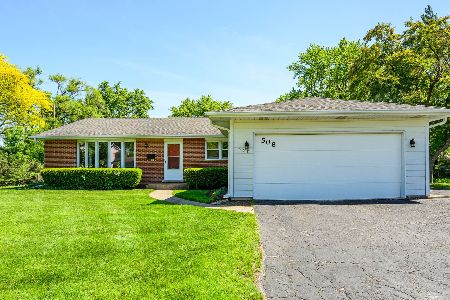606 Crestwood Drive, Arlington Heights, Illinois 60004
$418,000
|
Sold
|
|
| Status: | Closed |
| Sqft: | 1,672 |
| Cost/Sqft: | $254 |
| Beds: | 5 |
| Baths: | 3 |
| Year Built: | 1966 |
| Property Taxes: | $8,962 |
| Days On Market: | 3547 |
| Lot Size: | 0,20 |
Description
Open concept home with premier cul-de-sac location and huge fenced backyard, one block to award winning elementary school. High-end Kitchen with quartz counter tops, large island /breakfast bar, stainless steel appliances, cherry cabinets. Perfect for entertaining, the entire Kitchen is open to the Dining Area and overlooking the Living Room. Updated baths with custom tile work. Easy in-door / out-door living with 33 ft second story deck off the Kitchen and walk out lower level to paver patio. The unfinished sub-basement is perfect for extra storage or can be renovated to meet your specific needs. Eight year old Roof, Siding, Gutters, newer Windows. Five blocks to Camelot Park, Pool, Tennis Courts, Indoor Walking Track, and Play Fields. Five blocks to Lake Arlington. This home lives large and is move in ready!
Property Specifics
| Single Family | |
| — | |
| — | |
| 1966 | |
| Partial | |
| — | |
| No | |
| 0.2 |
| Cook | |
| Ivy Hill | |
| 0 / Not Applicable | |
| None | |
| Public | |
| Public Sewer | |
| 09258137 | |
| 03174080110000 |
Nearby Schools
| NAME: | DISTRICT: | DISTANCE: | |
|---|---|---|---|
|
Grade School
Ivy Hill Elementary School |
25 | — | |
|
Middle School
Thomas Middle School |
25 | Not in DB | |
|
High School
Buffalo Grove High School |
214 | Not in DB | |
Property History
| DATE: | EVENT: | PRICE: | SOURCE: |
|---|---|---|---|
| 22 Jul, 2016 | Sold | $418,000 | MRED MLS |
| 18 Jun, 2016 | Under contract | $424,900 | MRED MLS |
| 15 Jun, 2016 | Listed for sale | $424,900 | MRED MLS |
Room Specifics
Total Bedrooms: 5
Bedrooms Above Ground: 5
Bedrooms Below Ground: 0
Dimensions: —
Floor Type: Hardwood
Dimensions: —
Floor Type: Hardwood
Dimensions: —
Floor Type: Carpet
Dimensions: —
Floor Type: —
Full Bathrooms: 3
Bathroom Amenities: Whirlpool
Bathroom in Basement: 1
Rooms: Bedroom 5,Foyer,Storage,Deck
Basement Description: Finished
Other Specifics
| 2 | |
| — | |
| — | |
| Deck, Patio, Brick Paver Patio, Storms/Screens | |
| Cul-De-Sac,Fenced Yard | |
| 27X25X98X163X8X174 | |
| — | |
| Full | |
| Vaulted/Cathedral Ceilings, Hardwood Floors, In-Law Arrangement | |
| Range, Microwave, Dishwasher, Refrigerator, Washer, Dryer, Disposal, Stainless Steel Appliance(s) | |
| Not in DB | |
| Pool, Tennis Courts, Sidewalks | |
| — | |
| — | |
| — |
Tax History
| Year | Property Taxes |
|---|---|
| 2016 | $8,962 |
Contact Agent
Nearby Similar Homes
Nearby Sold Comparables
Contact Agent
Listing Provided By
Coldwell Banker Residential Brokerage










