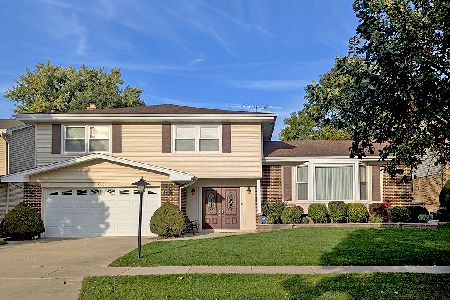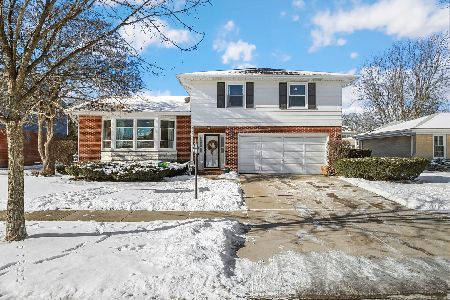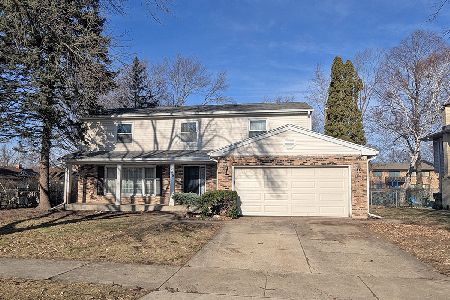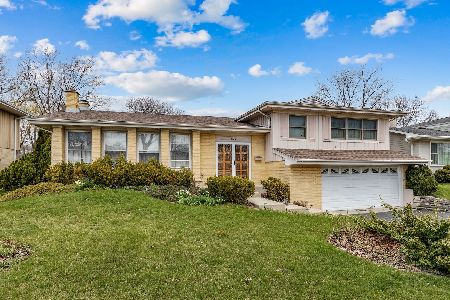611 Crestwood Drive, Arlington Heights, Illinois 60004
$390,000
|
Sold
|
|
| Status: | Closed |
| Sqft: | 2,552 |
| Cost/Sqft: | $156 |
| Beds: | 5 |
| Baths: | 3 |
| Year Built: | 1966 |
| Property Taxes: | $8,986 |
| Days On Market: | 2922 |
| Lot Size: | 0,23 |
Description
SPACE! LOCATION! FUN FAMILY YARD! Spacious 5-BR, 3-BA tri-level w/sub-bsmt. on quiet cul-de-sac 1 blk. from Ivy Hill Sch. with its multi-million dollar addition & new playground, 2 blks. from Lake Arlington, 4 blks. from Camelot Park w/its $5.5 million rec bldg w/indoor basket ball court & walking track. Entertain family/friends in fenced backyard with solar-heated inground pool, putting green, patio & deck, grassy area for kids/dogs. Kitchen has white cabinets, new (2017) granite, glass tile backsplash. Vaulted LR ceiling. Lower level walk-out features FR w/neutral carpet, floor-to-ceiling stone woodburning fireplace, wet bar w/white cab., full-sz. refrig. Ensuite MBA w/new white vanity/top/faucet/light. Flexible floor plan w/3 BR up, 2 down offers myriad possibilities. Move in & start planning summer parties!
Property Specifics
| Single Family | |
| — | |
| Tri-Level | |
| 1966 | |
| Partial | |
| CHESTNUT | |
| No | |
| 0.23 |
| Cook | |
| Ivy Hill | |
| 0 / Not Applicable | |
| None | |
| Lake Michigan | |
| Public Sewer, Sewer-Storm | |
| 09872411 | |
| 03174080150000 |
Nearby Schools
| NAME: | DISTRICT: | DISTANCE: | |
|---|---|---|---|
|
Grade School
Ivy Hill Elementary School |
25 | — | |
|
Middle School
Thomas Middle School |
25 | Not in DB | |
|
High School
Buffalo Grove High School |
214 | Not in DB | |
Property History
| DATE: | EVENT: | PRICE: | SOURCE: |
|---|---|---|---|
| 12 May, 2018 | Sold | $390,000 | MRED MLS |
| 6 Mar, 2018 | Under contract | $397,500 | MRED MLS |
| 2 Mar, 2018 | Listed for sale | $397,500 | MRED MLS |
Room Specifics
Total Bedrooms: 5
Bedrooms Above Ground: 5
Bedrooms Below Ground: 0
Dimensions: —
Floor Type: Carpet
Dimensions: —
Floor Type: Hardwood
Dimensions: —
Floor Type: Carpet
Dimensions: —
Floor Type: —
Full Bathrooms: 3
Bathroom Amenities: Separate Shower
Bathroom in Basement: 0
Rooms: Bedroom 5,Eating Area,Foyer
Basement Description: Unfinished,Sub-Basement
Other Specifics
| 2 | |
| Concrete Perimeter | |
| Asphalt | |
| Deck, Patio, In Ground Pool | |
| Cul-De-Sac,Fenced Yard,Landscaped | |
| 100X95X82X118 | |
| Unfinished | |
| Full | |
| Vaulted/Cathedral Ceilings, Bar-Wet, Hardwood Floors, First Floor Bedroom, In-Law Arrangement, First Floor Full Bath | |
| Range, Dishwasher, Refrigerator, Bar Fridge, Washer, Dryer | |
| Not in DB | |
| Pool, Tennis Courts, Sidewalks, Street Lights, Street Paved | |
| — | |
| — | |
| Wood Burning, Gas Starter |
Tax History
| Year | Property Taxes |
|---|---|
| 2018 | $8,986 |
Contact Agent
Nearby Similar Homes
Nearby Sold Comparables
Contact Agent
Listing Provided By
Coldwell Banker Residential Brokerage










