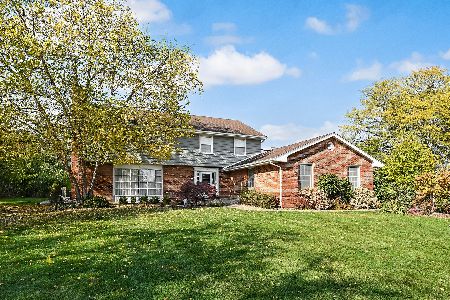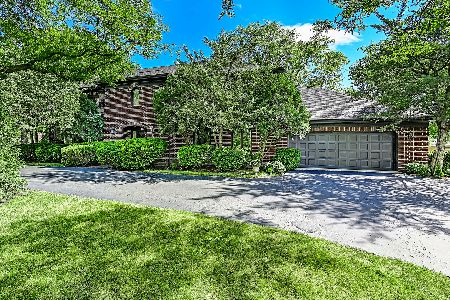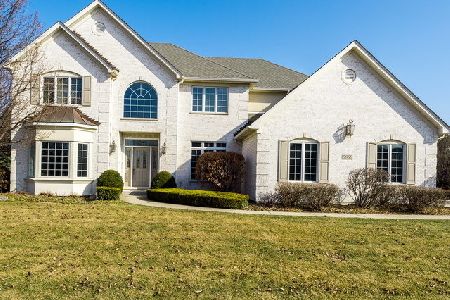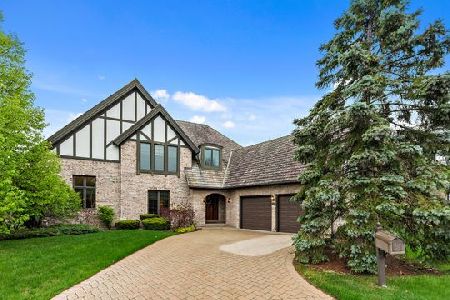6869 Fieldstone Drive, Burr Ridge, Illinois 60527
$835,000
|
Sold
|
|
| Status: | Closed |
| Sqft: | 0 |
| Cost/Sqft: | — |
| Beds: | 4 |
| Baths: | 5 |
| Year Built: | 1999 |
| Property Taxes: | $14,151 |
| Days On Market: | 3945 |
| Lot Size: | 0,00 |
Description
Fabulous, updated, light filled home in prime Fieldstone location. Features include gourmet kitchen, first floor bedrm w/full bath, beautifully finished lower level. Just painted with lots of recent updates, including new AC's,furnaces,water heater,washer/dryer & generator. Great floor plan, wonderful for family and entertaining. Professionally landscaped. Large 3 car garage. Close to I55. Gower School.
Property Specifics
| Single Family | |
| — | |
| Traditional | |
| 1999 | |
| Full | |
| — | |
| No | |
| — |
| Du Page | |
| Fieldstone | |
| 832 / Annual | |
| None | |
| Lake Michigan | |
| Public Sewer | |
| 08875476 | |
| 0924401023 |
Nearby Schools
| NAME: | DISTRICT: | DISTANCE: | |
|---|---|---|---|
|
Grade School
Gower West Elementary School |
62 | — | |
|
Middle School
Gower Middle School |
62 | Not in DB | |
|
High School
Hinsdale South High School |
86 | Not in DB | |
Property History
| DATE: | EVENT: | PRICE: | SOURCE: |
|---|---|---|---|
| 12 Mar, 2010 | Sold | $950,000 | MRED MLS |
| 15 Feb, 2010 | Under contract | $1,175,000 | MRED MLS |
| 23 Jun, 2009 | Listed for sale | $1,175,000 | MRED MLS |
| 28 Sep, 2015 | Sold | $835,000 | MRED MLS |
| 12 Aug, 2015 | Under contract | $899,000 | MRED MLS |
| — | Last price change | $925,000 | MRED MLS |
| 30 Mar, 2015 | Listed for sale | $1,025,000 | MRED MLS |
| 29 Apr, 2021 | Sold | $845,000 | MRED MLS |
| 15 Mar, 2021 | Under contract | $898,999 | MRED MLS |
| — | Last price change | $925,999 | MRED MLS |
| 25 Feb, 2021 | Listed for sale | $925,999 | MRED MLS |
| 28 Mar, 2024 | Sold | $1,049,000 | MRED MLS |
| 6 Mar, 2024 | Under contract | $1,049,000 | MRED MLS |
| 6 Mar, 2024 | Listed for sale | $1,049,000 | MRED MLS |
Room Specifics
Total Bedrooms: 5
Bedrooms Above Ground: 4
Bedrooms Below Ground: 1
Dimensions: —
Floor Type: Carpet
Dimensions: —
Floor Type: Carpet
Dimensions: —
Floor Type: Carpet
Dimensions: —
Floor Type: —
Full Bathrooms: 5
Bathroom Amenities: Whirlpool,Separate Shower,Double Sink
Bathroom in Basement: 1
Rooms: Bedroom 5,Breakfast Room,Den,Recreation Room
Basement Description: Finished
Other Specifics
| 3 | |
| Concrete Perimeter | |
| Concrete | |
| Patio | |
| Landscaped | |
| 98X148X112X145 | |
| Unfinished | |
| Full | |
| Vaulted/Cathedral Ceilings, Sauna/Steam Room, Bar-Wet, First Floor Bedroom, First Floor Full Bath | |
| Double Oven, Dishwasher, Refrigerator, Freezer, Washer, Dryer, Disposal | |
| Not in DB | |
| Street Lights, Street Paved | |
| — | |
| — | |
| Gas Log |
Tax History
| Year | Property Taxes |
|---|---|
| 2010 | $12,267 |
| 2015 | $14,151 |
| 2021 | $13,995 |
| 2024 | $14,554 |
Contact Agent
Nearby Similar Homes
Nearby Sold Comparables
Contact Agent
Listing Provided By
Village Sotheby's International Realty












