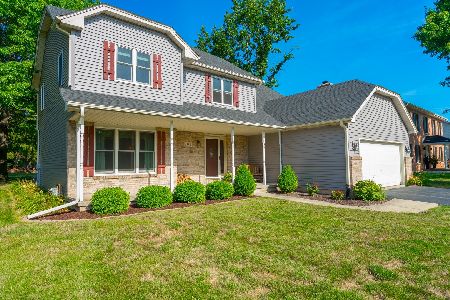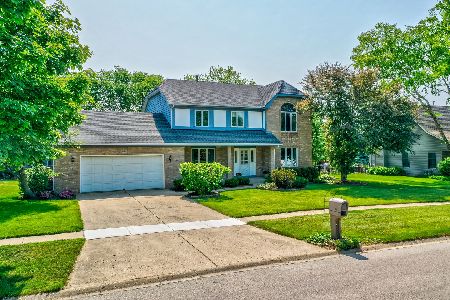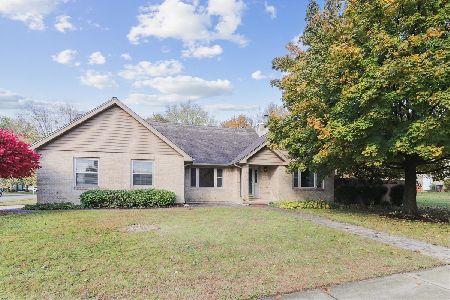603 Teri Lane, Yorkville, Illinois 60560
$418,000
|
Sold
|
|
| Status: | Closed |
| Sqft: | 3,651 |
| Cost/Sqft: | $114 |
| Beds: | 4 |
| Baths: | 4 |
| Year Built: | 1989 |
| Property Taxes: | $10,655 |
| Days On Market: | 1675 |
| Lot Size: | 0,49 |
Description
Beautifully landscaped colonial style home in a quiet, comfortable neighborhood. The owners have built a spacious two-story addition that expands the family room on the first floor and creates a master suite above. The front entrance leads to the formal dining room on one side and a sitting room on the other. A large kitchen overlooks a spacious eating area and an attached 4 season porch. The porch opens to a patio that leads to the expansive backyard. The master suite includes a fireplace and large bath with an extra room that is large enough for an office, den, nursery or whatever you would like. Another bedroom in the basement can be the center of a separate living area as there is a full bath, wet bar, office and large social room with a sauna. This is perfect for entertaining or relaxing in private.
Property Specifics
| Single Family | |
| — | |
| — | |
| 1989 | |
| Full | |
| — | |
| No | |
| 0.49 |
| Kendall | |
| — | |
| — / Not Applicable | |
| None | |
| Public | |
| — | |
| 11121268 | |
| 0228453025 |
Nearby Schools
| NAME: | DISTRICT: | DISTANCE: | |
|---|---|---|---|
|
Grade School
Grande Reserve Elementary School |
115 | — | |
|
Middle School
Yorkville Middle School |
115 | Not in DB | |
|
High School
Yorkville High School |
115 | Not in DB | |
Property History
| DATE: | EVENT: | PRICE: | SOURCE: |
|---|---|---|---|
| 14 Sep, 2021 | Sold | $418,000 | MRED MLS |
| 11 Aug, 2021 | Under contract | $418,000 | MRED MLS |
| — | Last price change | $425,000 | MRED MLS |
| 25 Jun, 2021 | Listed for sale | $425,000 | MRED MLS |
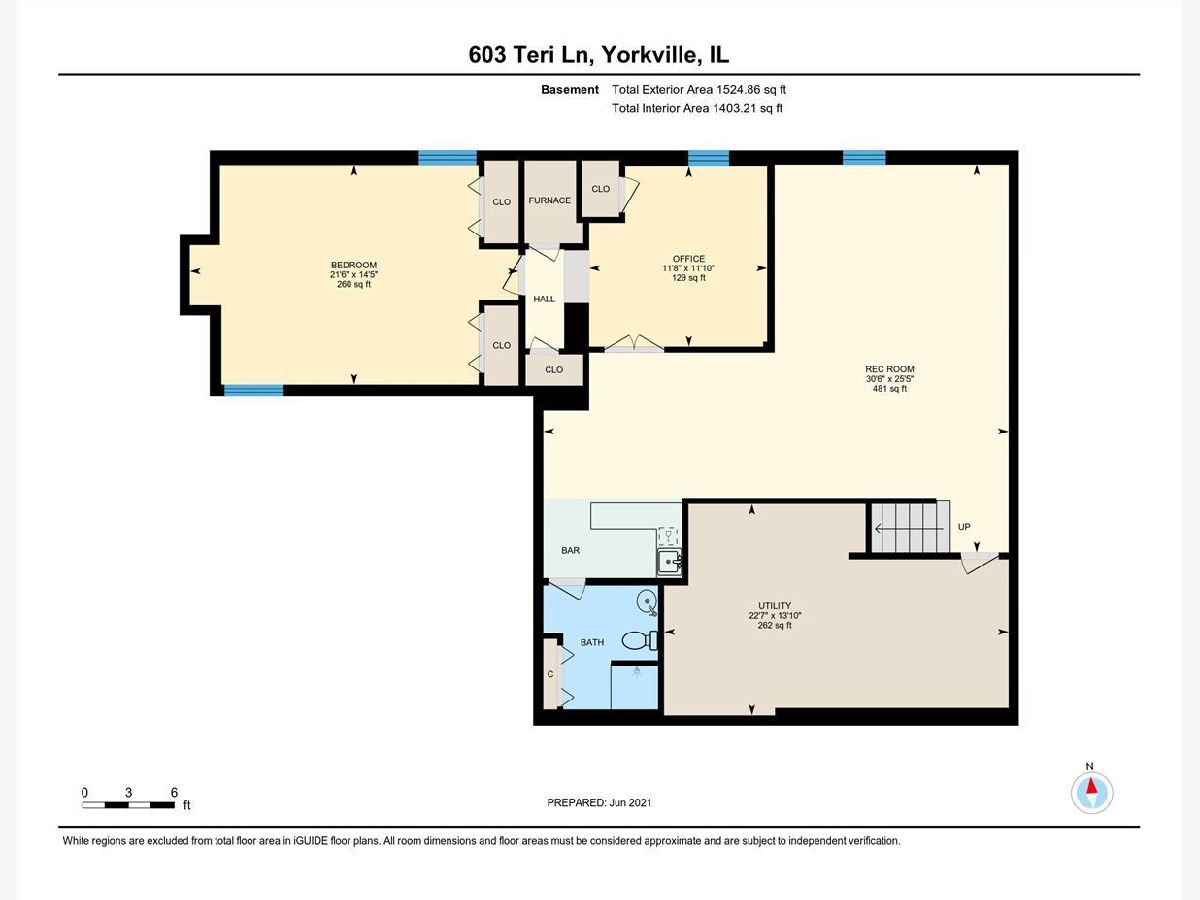
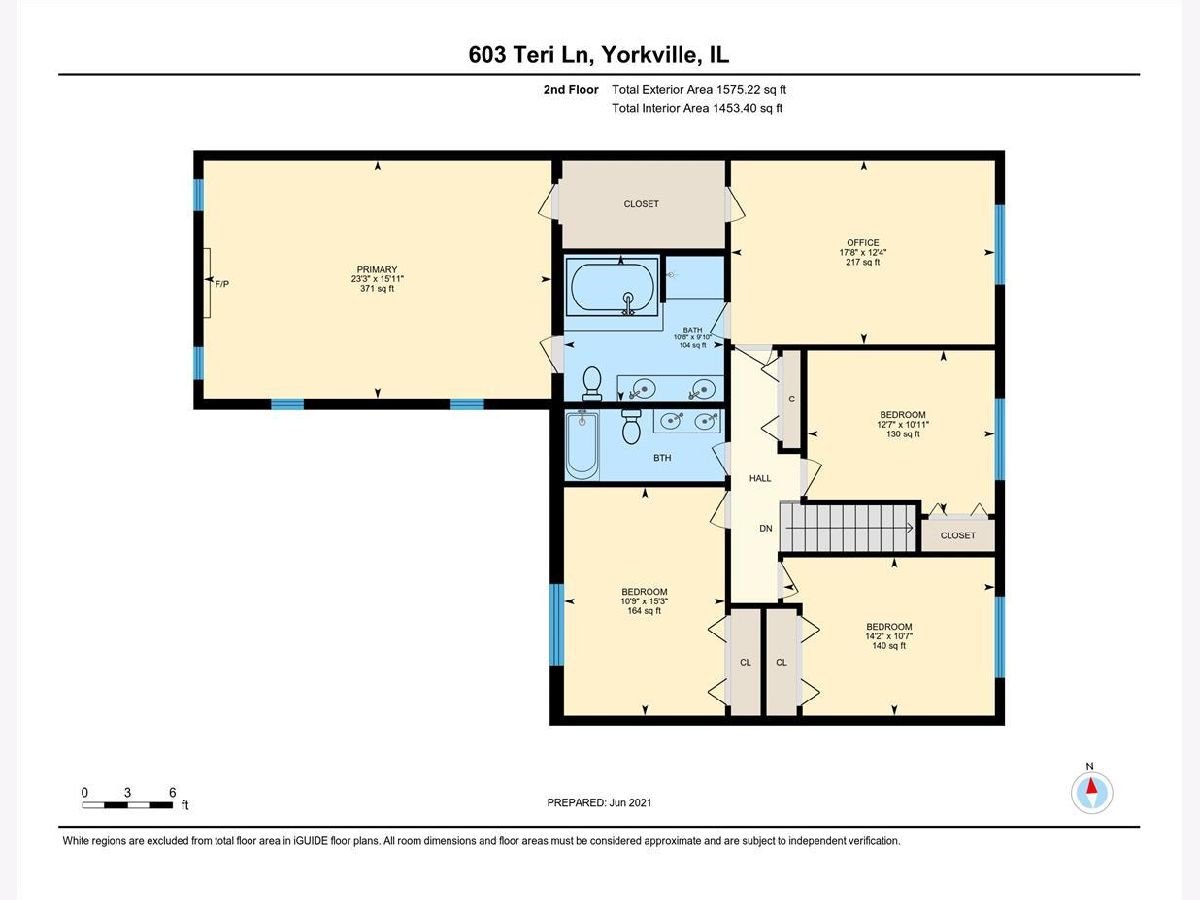



Room Specifics
Total Bedrooms: 5
Bedrooms Above Ground: 4
Bedrooms Below Ground: 1
Dimensions: —
Floor Type: Carpet
Dimensions: —
Floor Type: Carpet
Dimensions: —
Floor Type: Carpet
Dimensions: —
Floor Type: —
Full Bathrooms: 4
Bathroom Amenities: —
Bathroom in Basement: 1
Rooms: Bedroom 5,Den,Heated Sun Room,Utility Room-Lower Level,Office,Recreation Room
Basement Description: Partially Finished
Other Specifics
| 2 | |
| — | |
| Concrete | |
| Patio | |
| — | |
| 90X253 | |
| — | |
| Full | |
| — | |
| Range, Dishwasher, Refrigerator, Washer, Dryer, Stainless Steel Appliance(s), Range Hood | |
| Not in DB | |
| — | |
| — | |
| — | |
| — |
Tax History
| Year | Property Taxes |
|---|---|
| 2021 | $10,655 |
Contact Agent
Nearby Similar Homes
Contact Agent
Listing Provided By
Keller Williams Premiere Properties





