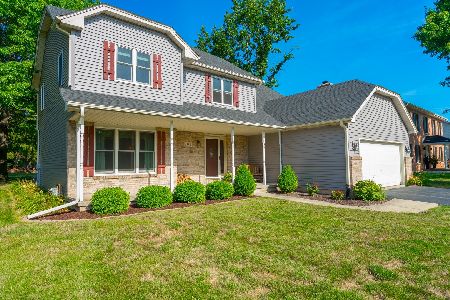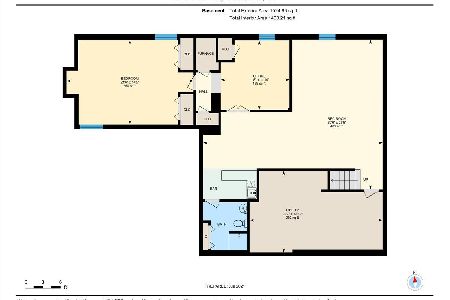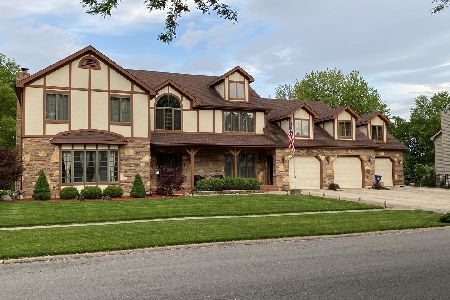701 Teri Lane, Yorkville, Illinois 60560
$340,000
|
Sold
|
|
| Status: | Closed |
| Sqft: | 0 |
| Cost/Sqft: | — |
| Beds: | 4 |
| Baths: | 4 |
| Year Built: | 1989 |
| Property Taxes: | $6,237 |
| Days On Market: | 6814 |
| Lot Size: | 0,50 |
Description
Beautifully updated "Pottery Barn Style" 1 owner home on a cul de sac, half acre "in-town" private & landscaped lot! Cherry cabs w/choc. glaze, SS appliances, Corian tops, new oversized trim, & base. Huge Master w/Pottery Barn vanity & two showers! Part fin bsmt w/radiant heat in flr & full bth! 3 Car Tandem & Oversized Garage w/Shop Drs, pull dwn stairs 2 expandable attic! Roof 2 yrs Ext. just stained. Lo E Glass!
Property Specifics
| Single Family | |
| — | |
| — | |
| 1989 | |
| — | |
| — | |
| No | |
| 0.5 |
| Kendall | |
| Foxfield | |
| 0 / Not Applicable | |
| — | |
| — | |
| — | |
| 06536197 | |
| 0228453023 |
Nearby Schools
| NAME: | DISTRICT: | DISTANCE: | |
|---|---|---|---|
|
Middle School
Yorkville |
115 | Not in DB | |
|
High School
Yorkville High School |
115 | Not in DB | |
Property History
| DATE: | EVENT: | PRICE: | SOURCE: |
|---|---|---|---|
| 2 Oct, 2007 | Sold | $340,000 | MRED MLS |
| 2 Aug, 2007 | Under contract | $349,000 | MRED MLS |
| — | Last price change | $354,900 | MRED MLS |
| 31 May, 2007 | Listed for sale | $369,900 | MRED MLS |
Room Specifics
Total Bedrooms: 4
Bedrooms Above Ground: 4
Bedrooms Below Ground: 0
Dimensions: —
Floor Type: —
Dimensions: —
Floor Type: —
Dimensions: —
Floor Type: —
Full Bathrooms: 4
Bathroom Amenities: Separate Shower,Double Sink
Bathroom in Basement: 1
Rooms: —
Basement Description: —
Other Specifics
| 3 | |
| — | |
| — | |
| — | |
| — | |
| 90 X 218.55 X 106.36 X 211 | |
| Pull Down Stair,Unfinished | |
| — | |
| — | |
| — | |
| Not in DB | |
| — | |
| — | |
| — | |
| — |
Tax History
| Year | Property Taxes |
|---|---|
| 2007 | $6,237 |
Contact Agent
Nearby Similar Homes
Contact Agent
Listing Provided By
Coldwell Banker The Real Estate Group









