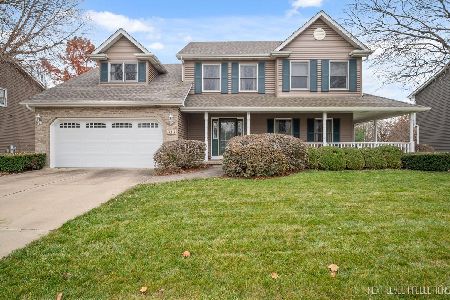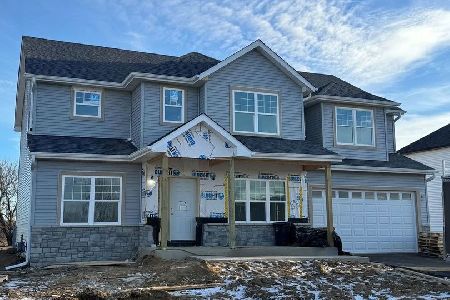604 Andrea Court, Yorkville, Illinois 60560
$275,000
|
Sold
|
|
| Status: | Closed |
| Sqft: | 1,900 |
| Cost/Sqft: | $145 |
| Beds: | 4 |
| Baths: | 4 |
| Year Built: | 2001 |
| Property Taxes: | $6,414 |
| Days On Market: | 2413 |
| Lot Size: | 0,26 |
Description
What a SHOW STOPPER! This one is gorgeous from top to basement! Decorated in neutral grays, this four bedroom home is situated on a beautiful corner lot w/ full walkout finished basement, two-tiered Trex deck, patio and new circular, heated pool. Massive vaulted ceilings in living room. Fully remodeled gourmet kitchen boasts white cabinets, tiled backsplash, granite, SS appliances, under cabinet lighting. & tiled flooring. Stunning white washed brick fireplace is surrounded by built in shelves in large family room w/ wall of windows. Master bedroom displays tray ceilings, new double door closets and lux bath that has been completely renovated w/ tile vanity & flooring. All bathrooms have been updated. Very spacious bedrooms tastefully decorated. Full walkout basement offers rec room, 4th bedroom currently used as office and storage room. Whole house fan, radon system, storage shed, front retaining wall! Enjoy those summer days barbequing and entertaining family & friends! A 10+
Property Specifics
| Single Family | |
| — | |
| Traditional | |
| 2001 | |
| Walkout | |
| — | |
| No | |
| 0.26 |
| Kendall | |
| Cannonball Hill | |
| 0 / Not Applicable | |
| None | |
| Public | |
| Public Sewer | |
| 10430623 | |
| 0221225013 |
Property History
| DATE: | EVENT: | PRICE: | SOURCE: |
|---|---|---|---|
| 29 Jul, 2014 | Sold | $240,000 | MRED MLS |
| 12 Jun, 2014 | Under contract | $244,900 | MRED MLS |
| 5 Jun, 2014 | Listed for sale | $244,900 | MRED MLS |
| 31 Jul, 2019 | Sold | $275,000 | MRED MLS |
| 28 Jun, 2019 | Under contract | $275,000 | MRED MLS |
| 26 Jun, 2019 | Listed for sale | $275,000 | MRED MLS |
Room Specifics
Total Bedrooms: 4
Bedrooms Above Ground: 4
Bedrooms Below Ground: 0
Dimensions: —
Floor Type: Carpet
Dimensions: —
Floor Type: Carpet
Dimensions: —
Floor Type: Carpet
Full Bathrooms: 4
Bathroom Amenities: —
Bathroom in Basement: 1
Rooms: Breakfast Room,Recreation Room,Storage
Basement Description: Finished
Other Specifics
| 2 | |
| Concrete Perimeter | |
| Asphalt | |
| Deck, Patio, Porch | |
| Corner Lot | |
| 94X151X100X156 | |
| — | |
| Full | |
| Vaulted/Cathedral Ceilings, First Floor Laundry, Built-in Features | |
| Range, Microwave, Dishwasher, Refrigerator, Washer, Dryer, Disposal, Stainless Steel Appliance(s) | |
| Not in DB | |
| Sidewalks, Street Lights, Street Paved | |
| — | |
| — | |
| Wood Burning, Gas Log, Gas Starter |
Tax History
| Year | Property Taxes |
|---|---|
| 2014 | $7,057 |
| 2019 | $6,414 |
Contact Agent
Nearby Similar Homes
Nearby Sold Comparables
Contact Agent
Listing Provided By
Keller Williams Infinity






