604 Devonshire Lane, Wheaton, Illinois 60189
$495,000
|
Sold
|
|
| Status: | Closed |
| Sqft: | 1,264 |
| Cost/Sqft: | $356 |
| Beds: | 3 |
| Baths: | 2 |
| Year Built: | 1984 |
| Property Taxes: | $7,288 |
| Days On Market: | 278 |
| Lot Size: | 0,19 |
Description
Welcome to easy living in this impeccably updated, single-story home with bonus space in the partially finished basement! The main level features three bedrooms, including a primary suite with direct access to a fully remodeled bathroom. Thoughtfully designed, this bathroom showcases modern tile work, a double sink vanity with a stone top, and a tub/shower combo-accessible from both the hallway and the primary bedroom for added convenience. Step inside to soaring vaulted ceilings and a bright, inviting foyer with a coat closet and convenient half bath. The open-concept living space is perfect for both relaxing and entertaining, featuring a light-filled living room that opens to a private outdoor patio, and flowing seamlessly into the dining area and remodeled kitchen. The kitchen boasts 42" white cabinetry w/soft close drawers, pantry cabinets w/ pull-outs, stone countertops, a stylish tile backsplash, stainless steel appliances and range hood-perfect for any home chef. Gleaming hardwood floors run throughout the main level, adding warmth and elegance. The attached two-car garage and large basement offer generous storage and functionality. Downstairs, you'll find a cozy family room with an electric fireplace, a true fourth bedroom with an egress window, and charming double barn doors leading to the laundry, utility area, and dedicated storage space. Located on a quiet street with no through traffic, this home is just moments from the neighborhood playground and Lincoln Elementary School. You're also just minutes from Town Square, Rice Pool & Wheaton Community Center, Whole Foods, and more! Don't miss your chance to own this move-in-ready gem. Welcome home!
Property Specifics
| Single Family | |
| — | |
| — | |
| 1984 | |
| — | |
| RANCH | |
| No | |
| 0.19 |
| — | |
| Briarcliffe Knolls | |
| — / Not Applicable | |
| — | |
| — | |
| — | |
| 12337415 | |
| 0521416008 |
Nearby Schools
| NAME: | DISTRICT: | DISTANCE: | |
|---|---|---|---|
|
Grade School
Lincoln Elementary School |
200 | — | |
|
Middle School
Edison Middle School |
200 | Not in DB | |
|
High School
Wheaton Warrenville South H S |
200 | Not in DB | |
Property History
| DATE: | EVENT: | PRICE: | SOURCE: |
|---|---|---|---|
| 16 Apr, 2020 | Sold | $299,250 | MRED MLS |
| 10 Mar, 2020 | Under contract | $310,000 | MRED MLS |
| 14 Feb, 2020 | Listed for sale | $310,000 | MRED MLS |
| 6 Jun, 2025 | Sold | $495,000 | MRED MLS |
| 27 Apr, 2025 | Under contract | $450,000 | MRED MLS |
| 24 Apr, 2025 | Listed for sale | $450,000 | MRED MLS |

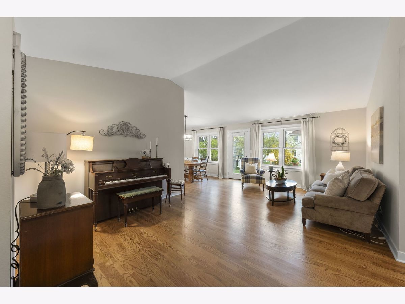
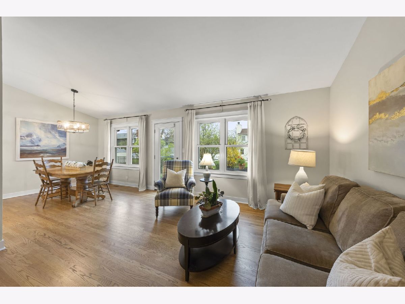
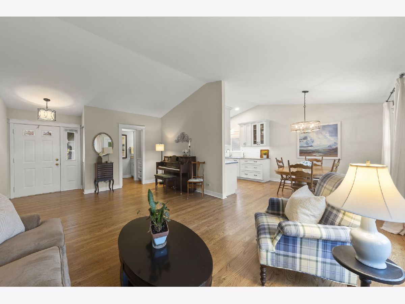
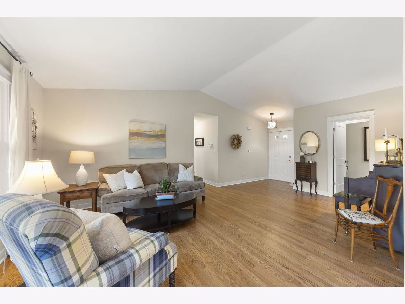
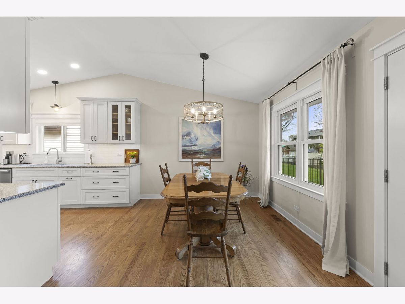
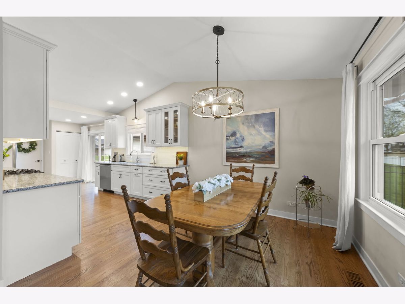
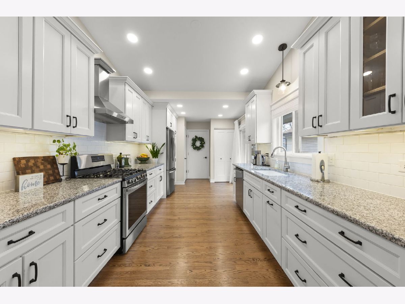
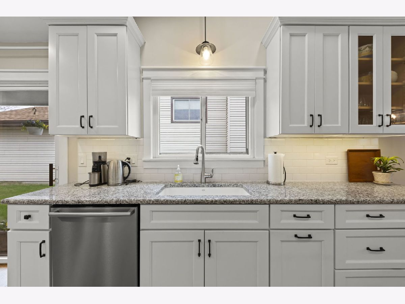
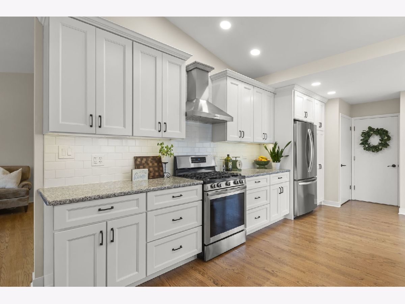
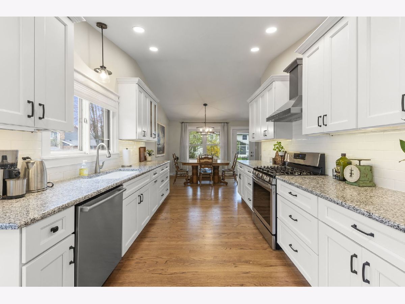
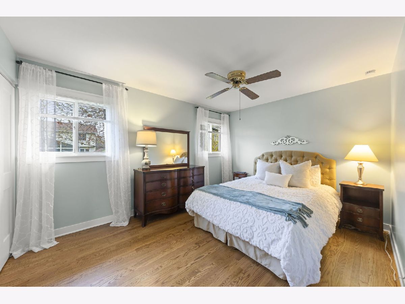
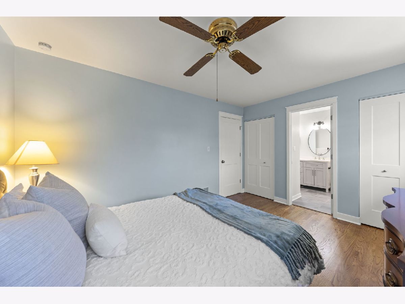
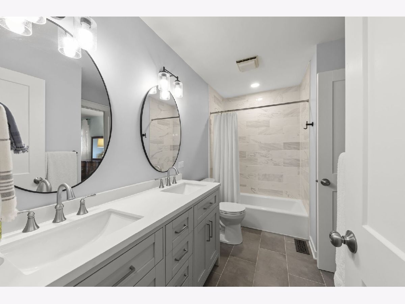
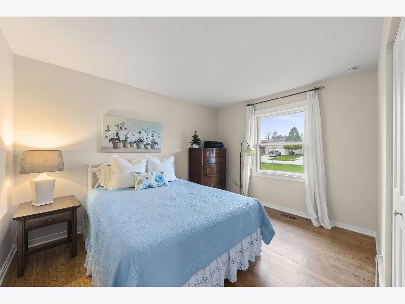
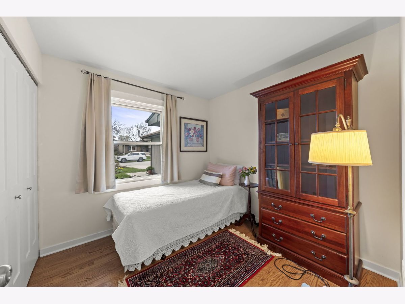
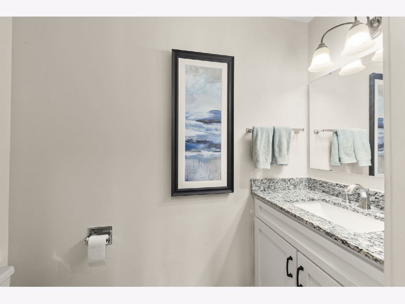
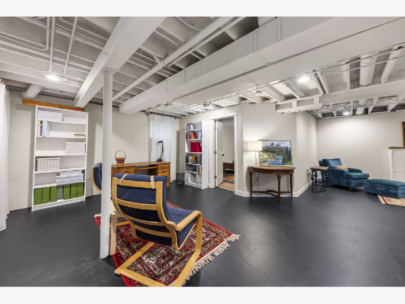
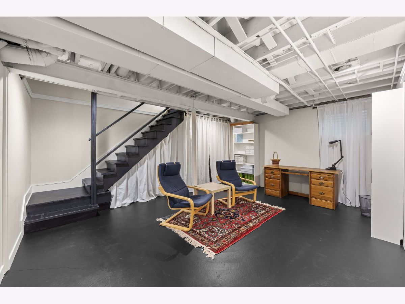
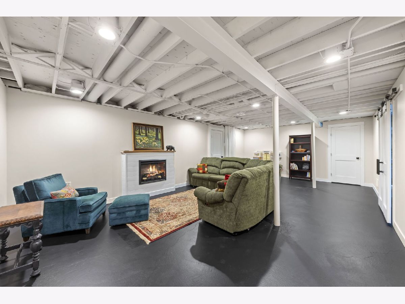
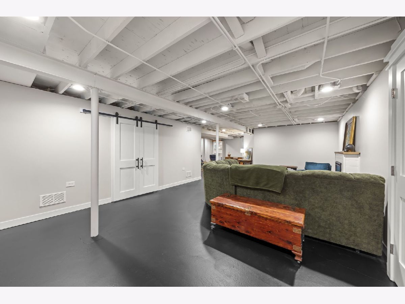
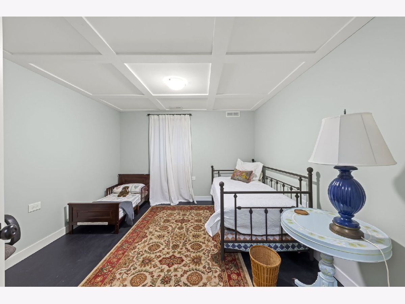
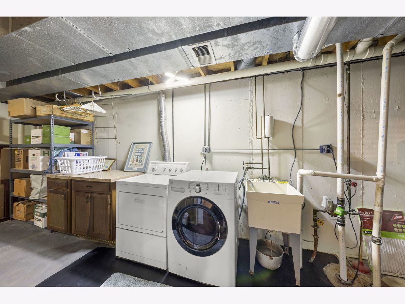
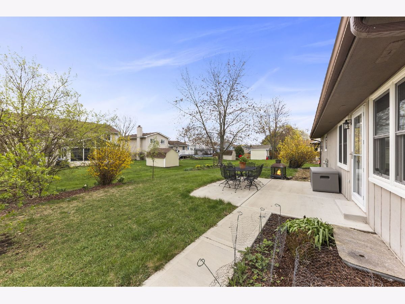
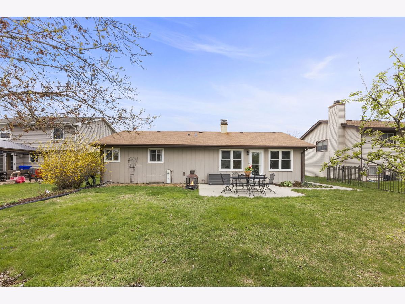
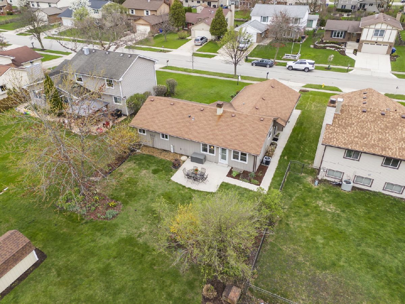
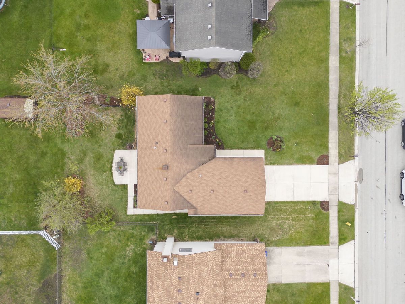
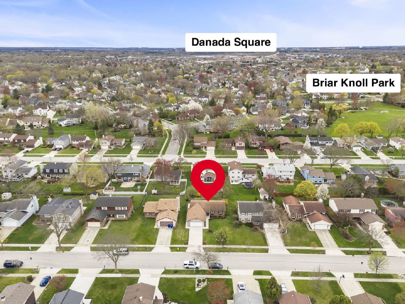
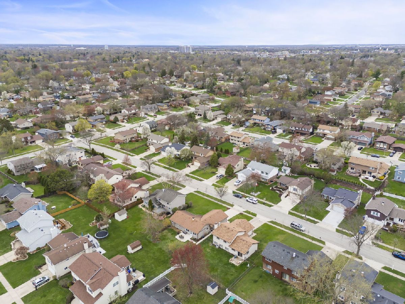
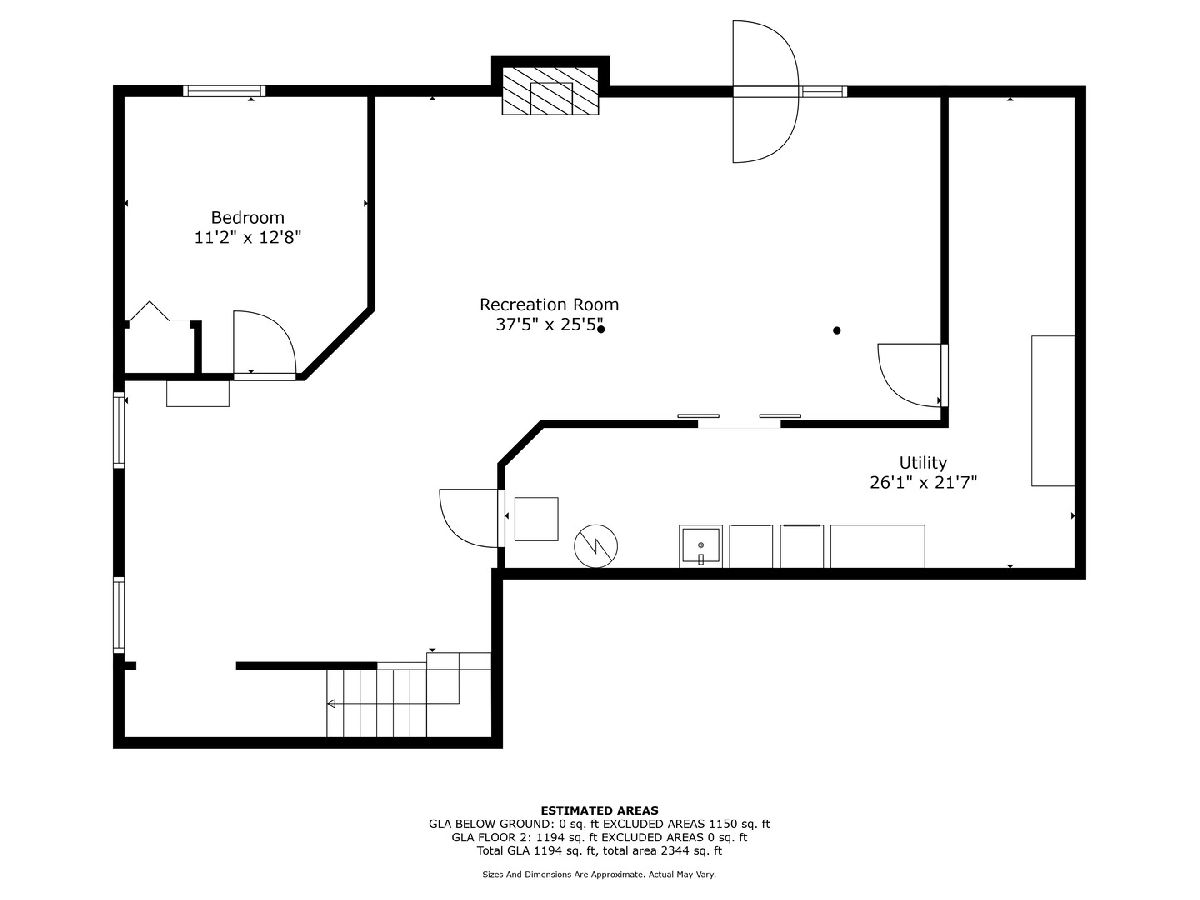
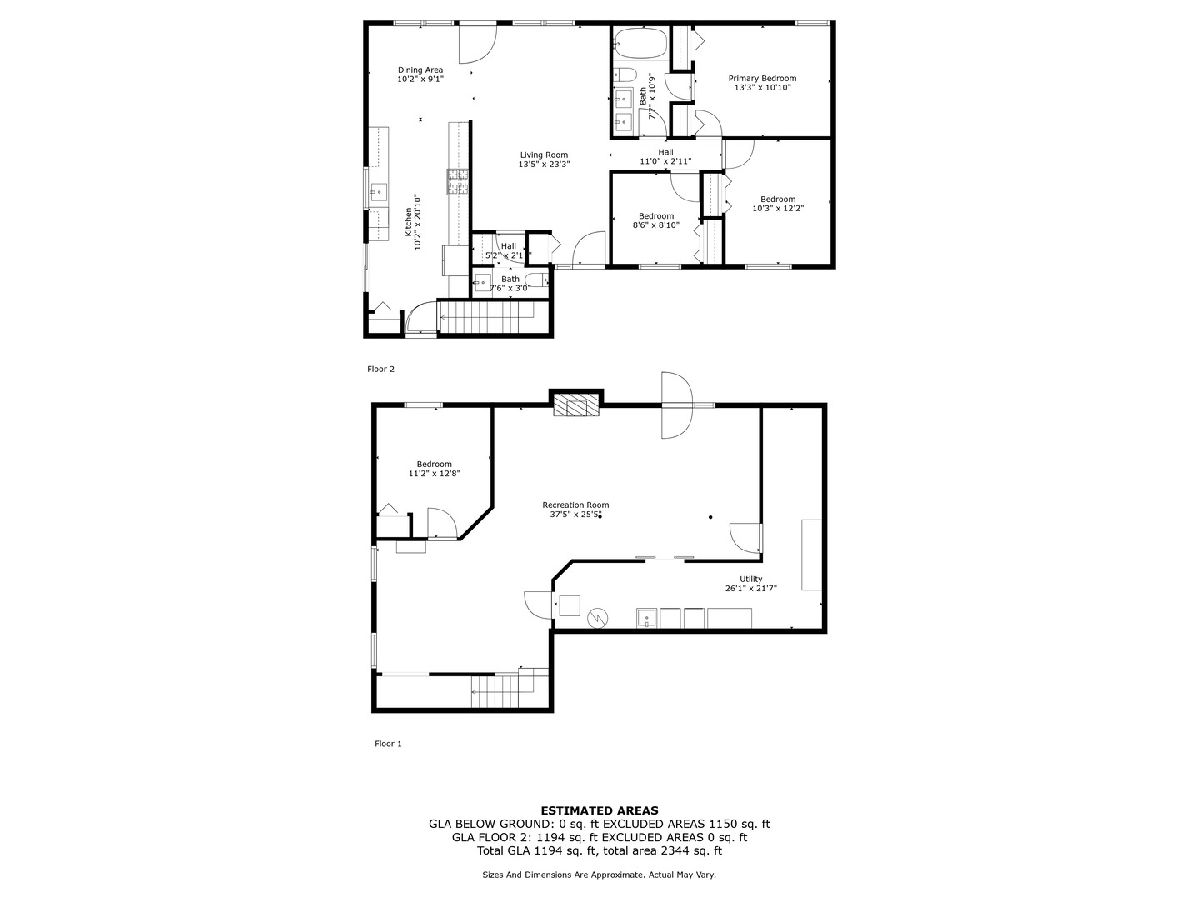
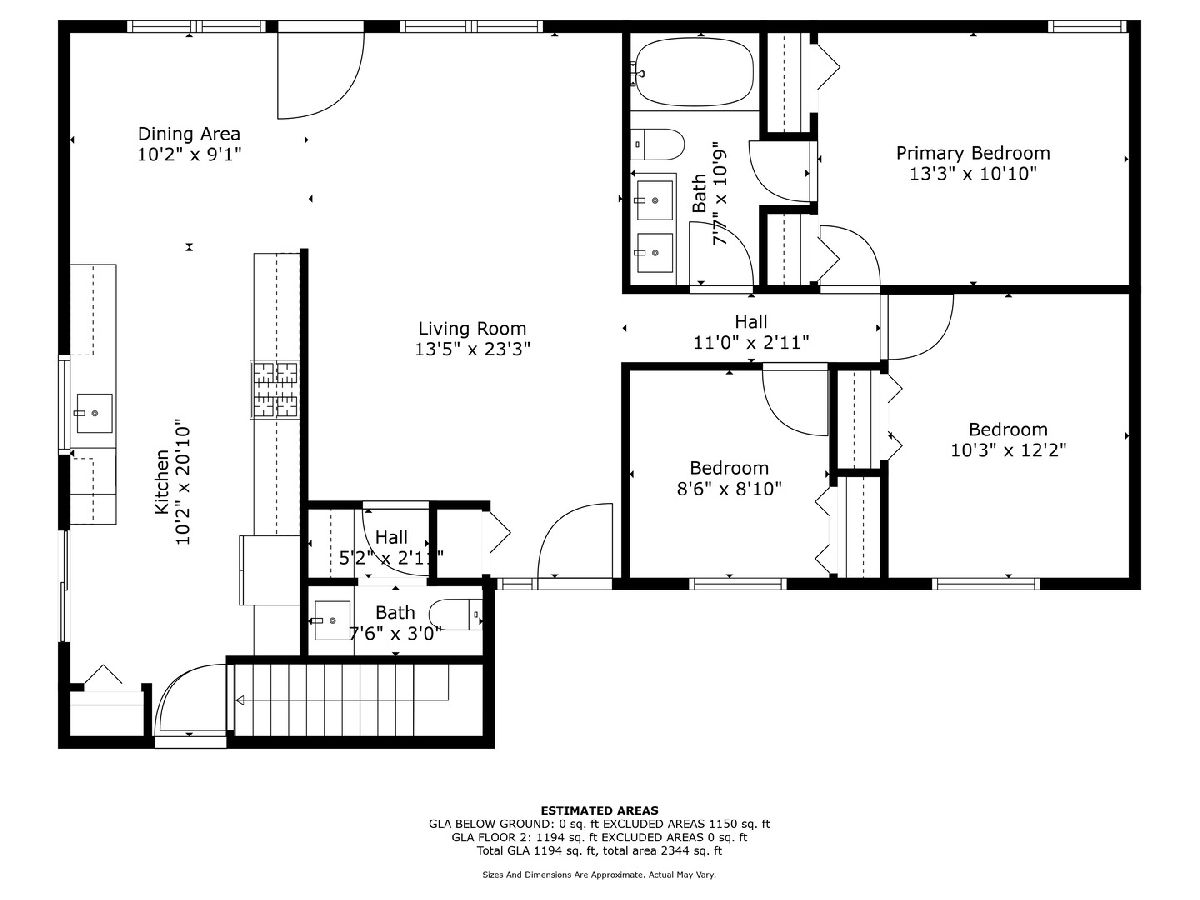
Room Specifics
Total Bedrooms: 4
Bedrooms Above Ground: 3
Bedrooms Below Ground: 1
Dimensions: —
Floor Type: —
Dimensions: —
Floor Type: —
Dimensions: —
Floor Type: —
Full Bathrooms: 2
Bathroom Amenities: Double Sink
Bathroom in Basement: 0
Rooms: —
Basement Description: —
Other Specifics
| 2 | |
| — | |
| — | |
| — | |
| — | |
| 65X125X65X125 | |
| Unfinished | |
| — | |
| — | |
| — | |
| Not in DB | |
| — | |
| — | |
| — | |
| — |
Tax History
| Year | Property Taxes |
|---|---|
| 2020 | $6,240 |
| 2025 | $7,288 |
Contact Agent
Nearby Similar Homes
Nearby Sold Comparables
Contact Agent
Listing Provided By
Keller Williams Premiere Properties










