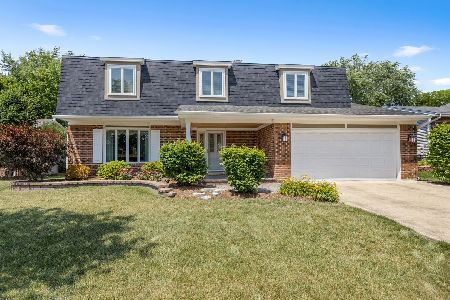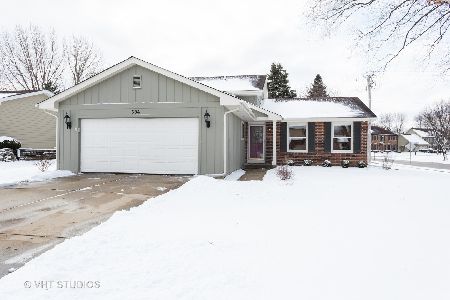633 Tennyson Drive, Wheaton, Illinois 60189
$425,000
|
Sold
|
|
| Status: | Closed |
| Sqft: | 2,456 |
| Cost/Sqft: | $179 |
| Beds: | 4 |
| Baths: | 3 |
| Year Built: | 1985 |
| Property Taxes: | $10,020 |
| Days On Market: | 2055 |
| Lot Size: | 0,19 |
Description
This beautiful 4 bedroom, 2-1/2 bath home in popular Briarcliffe Knolls has so much to offer! The gorgeous remodeled kitchen features 42" cabinets, quartz countertops, stainless steel appliances and hardwood floors, and is open to the large family room with fireplace. The 4 spacious bedrooms all have generous closet space and ceiling fans. Oversized laundry room with plenty of space for shelving or cubbies. Windows replaced. Lots of fresh paint throughout. Finished basement with lots of storage space. Nicely landscaped yard with large patio and shed in back. Great location near schools, parks, shopping, restaurants, Rice Lake Pool and Community Center. Award-winning District 200 schools.
Property Specifics
| Single Family | |
| — | |
| — | |
| 1985 | |
| Partial | |
| — | |
| No | |
| 0.19 |
| Du Page | |
| Briarcliffe Knolls | |
| — / Not Applicable | |
| None | |
| Lake Michigan | |
| Public Sewer | |
| 10743096 | |
| 0521416024 |
Nearby Schools
| NAME: | DISTRICT: | DISTANCE: | |
|---|---|---|---|
|
Grade School
Lincoln Elementary School |
200 | — | |
|
Middle School
Edison Middle School |
200 | Not in DB | |
|
High School
Wheaton Warrenville South H S |
200 | Not in DB | |
Property History
| DATE: | EVENT: | PRICE: | SOURCE: |
|---|---|---|---|
| 31 Jul, 2020 | Sold | $425,000 | MRED MLS |
| 28 Jun, 2020 | Under contract | $439,000 | MRED MLS |
| 11 Jun, 2020 | Listed for sale | $439,000 | MRED MLS |
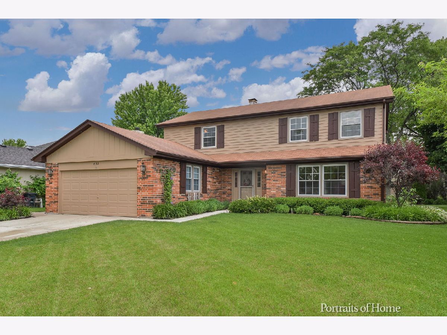
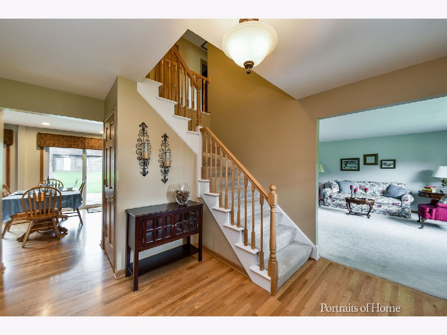
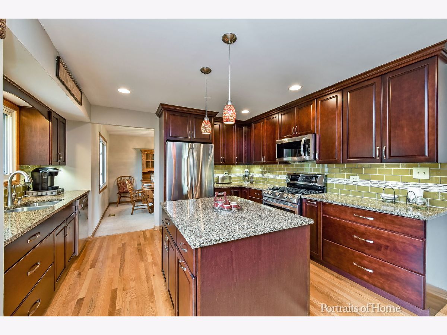
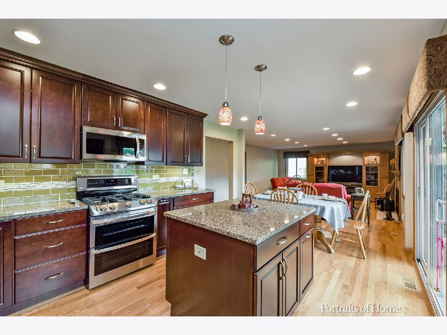
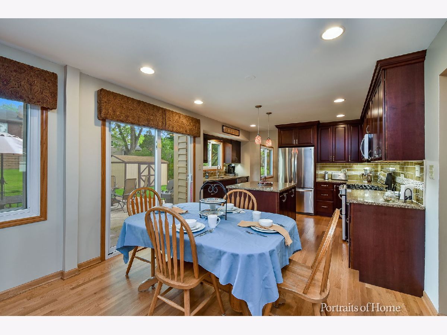
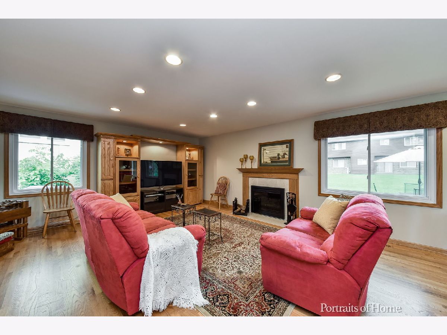
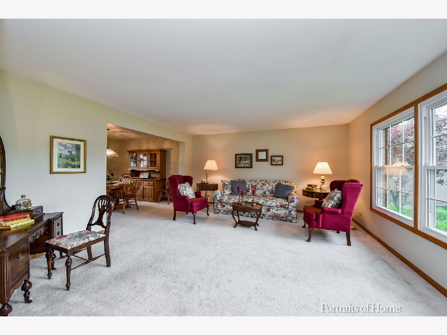
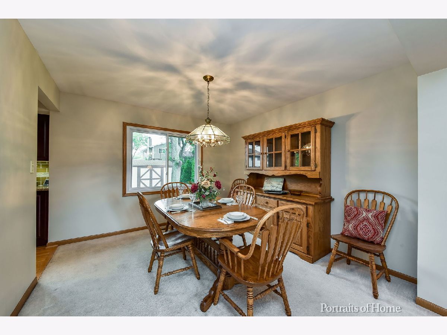
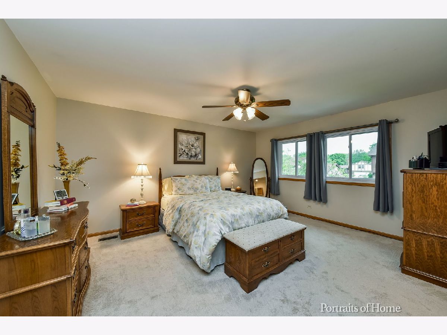
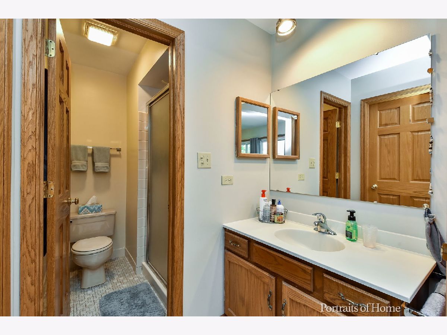
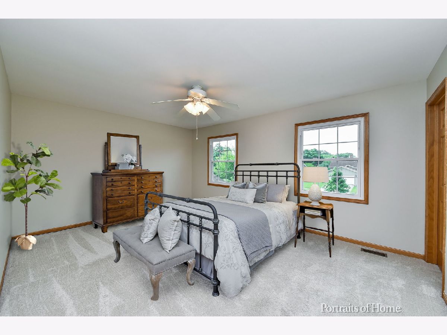
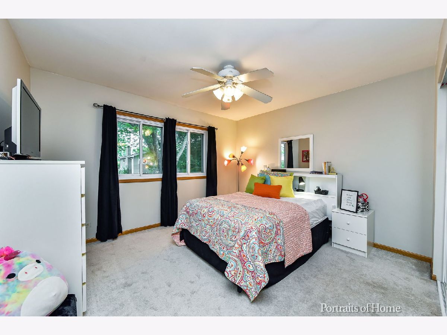
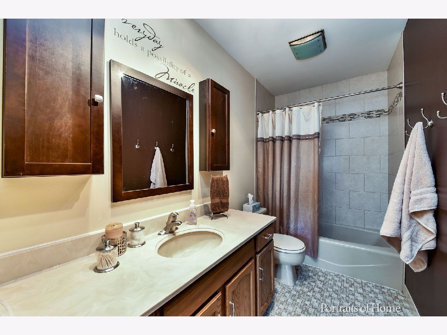
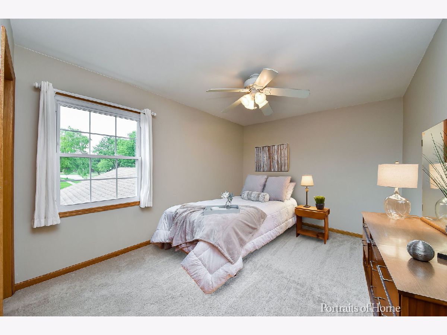
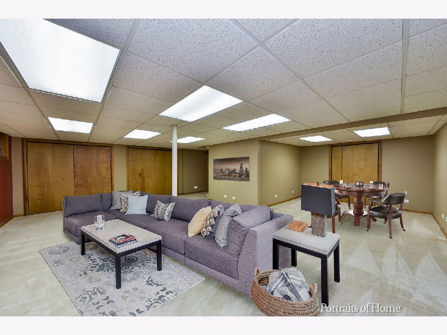
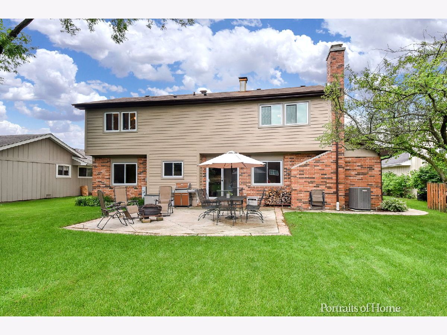
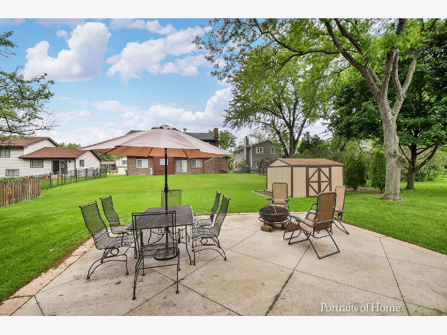
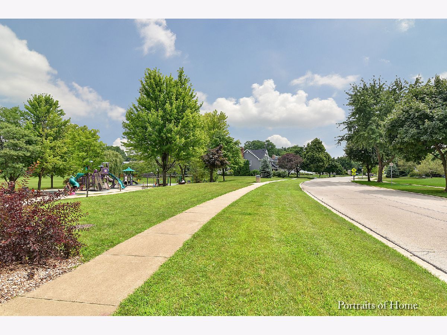
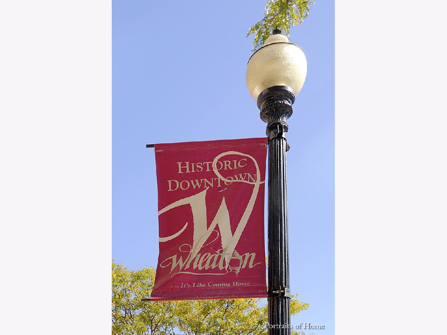
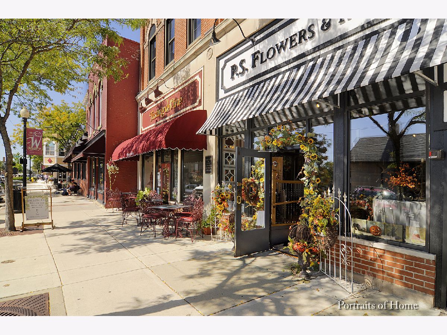
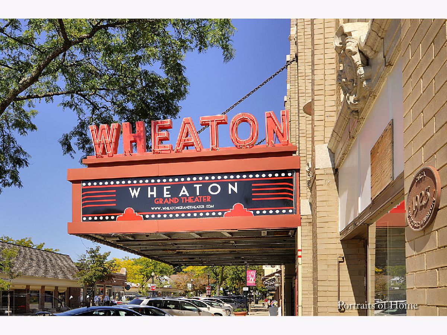
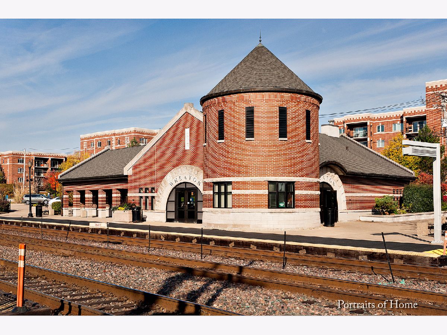
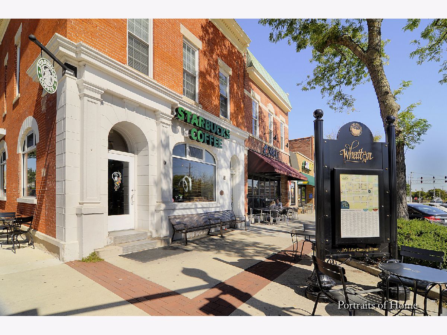
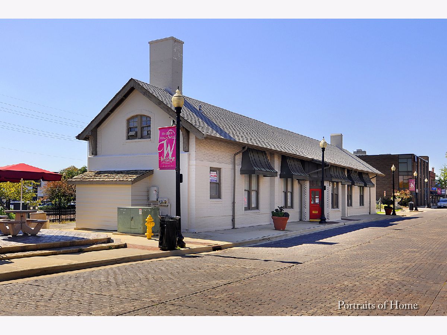
Room Specifics
Total Bedrooms: 4
Bedrooms Above Ground: 4
Bedrooms Below Ground: 0
Dimensions: —
Floor Type: Carpet
Dimensions: —
Floor Type: Carpet
Dimensions: —
Floor Type: Carpet
Full Bathrooms: 3
Bathroom Amenities: —
Bathroom in Basement: 0
Rooms: No additional rooms
Basement Description: Finished
Other Specifics
| 2 | |
| — | |
| Concrete | |
| Patio | |
| — | |
| 65X125X65X125 | |
| — | |
| Full | |
| Hardwood Floors, First Floor Laundry, Walk-In Closet(s) | |
| Range, Microwave, Dishwasher, Refrigerator, Washer, Dryer, Disposal, Stainless Steel Appliance(s) | |
| Not in DB | |
| Park, Curbs, Sidewalks, Street Lights, Street Paved | |
| — | |
| — | |
| — |
Tax History
| Year | Property Taxes |
|---|---|
| 2020 | $10,020 |
Contact Agent
Nearby Similar Homes
Nearby Sold Comparables
Contact Agent
Listing Provided By
Berkshire Hathaway HomeServices Chicago






