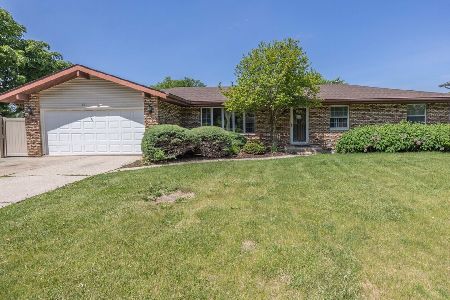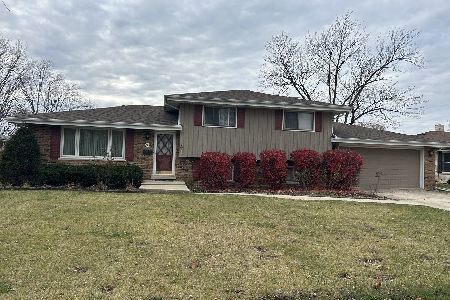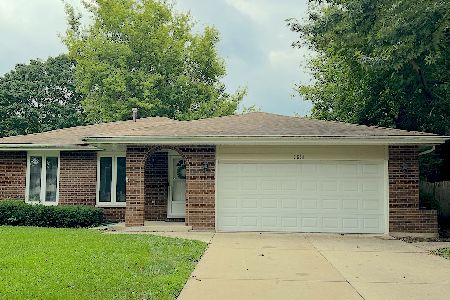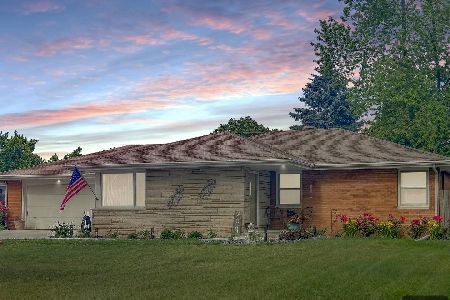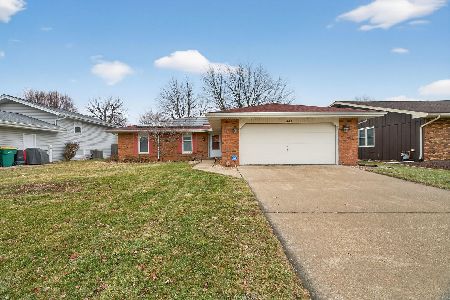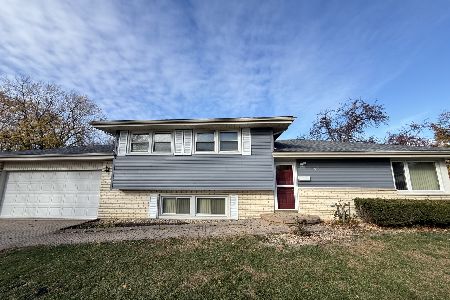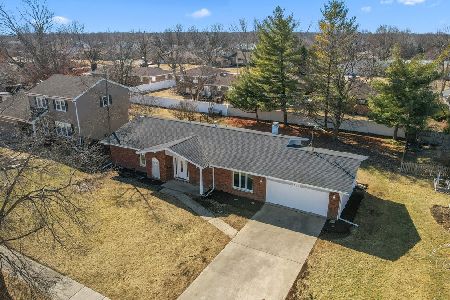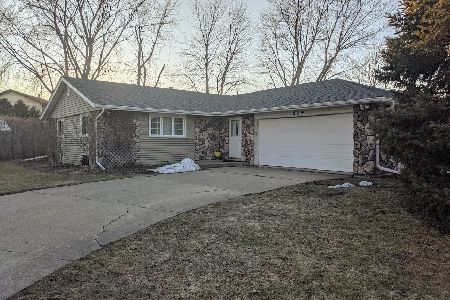604 Fairlane Drive, Joliet, Illinois 60435
$240,000
|
Sold
|
|
| Status: | Closed |
| Sqft: | 2,229 |
| Cost/Sqft: | $128 |
| Beds: | 3 |
| Baths: | 3 |
| Year Built: | 1977 |
| Property Taxes: | $6,007 |
| Days On Market: | 1584 |
| Lot Size: | 0,00 |
Description
Full Brick Ranch Style Home with Two and a Half Car Garage. Three Bedroom, Two and a Half Bath, First Floor Laundry, Updated Hall Bath, Brand New Carpet and Freshly Painted Throughout. Home Sits on a Large Lot with Mature Trees. Huge Finished Basement. Estate Sale. One Owner. Estate Sale.
Property Specifics
| Single Family | |
| — | |
| Ranch | |
| 1977 | |
| Full | |
| — | |
| No | |
| — |
| Will | |
| Glenwood Manor | |
| — / Not Applicable | |
| None | |
| Public | |
| Public Sewer | |
| 11239945 | |
| 0506122190110000 |
Nearby Schools
| NAME: | DISTRICT: | DISTANCE: | |
|---|---|---|---|
|
Grade School
Thomas Jefferson Elementary Scho |
86 | — | |
|
Middle School
Hufford Junior High School |
86 | Not in DB | |
|
High School
Joliet West High School |
204 | Not in DB | |
Property History
| DATE: | EVENT: | PRICE: | SOURCE: |
|---|---|---|---|
| 17 Dec, 2021 | Sold | $240,000 | MRED MLS |
| 16 Nov, 2021 | Under contract | $285,000 | MRED MLS |
| 6 Oct, 2021 | Listed for sale | $285,000 | MRED MLS |

























Room Specifics
Total Bedrooms: 3
Bedrooms Above Ground: 3
Bedrooms Below Ground: 0
Dimensions: —
Floor Type: Carpet
Dimensions: —
Floor Type: Carpet
Full Bathrooms: 3
Bathroom Amenities: —
Bathroom in Basement: 0
Rooms: Foyer
Basement Description: Finished
Other Specifics
| 2.5 | |
| Concrete Perimeter | |
| Concrete | |
| Patio, Porch, Storms/Screens | |
| Irregular Lot,Mature Trees,Sidewalks | |
| 90X130X90X131 | |
| — | |
| Full | |
| Hardwood Floors, First Floor Bedroom, First Floor Laundry, First Floor Full Bath | |
| Dishwasher, Refrigerator, Washer, Dryer, Stainless Steel Appliance(s), Cooktop, Gas Cooktop, Wall Oven | |
| Not in DB | |
| Curbs, Sidewalks | |
| — | |
| — | |
| Wood Burning |
Tax History
| Year | Property Taxes |
|---|---|
| 2021 | $6,007 |
Contact Agent
Nearby Similar Homes
Nearby Sold Comparables
Contact Agent
Listing Provided By
Kettley & Co. Inc. - Yorkville

