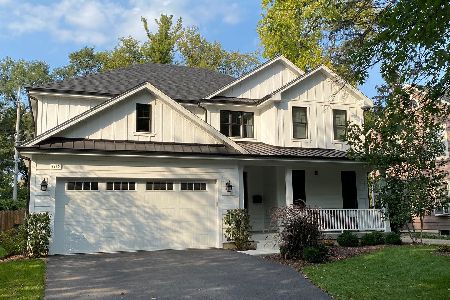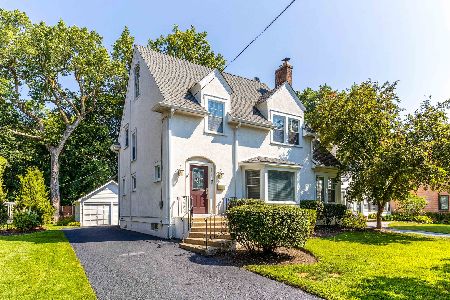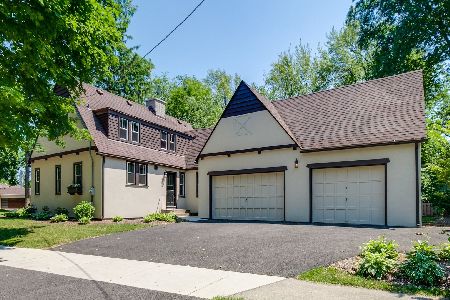604 Mckinley Avenue, Libertyville, Illinois 60048
$933,000
|
Sold
|
|
| Status: | Closed |
| Sqft: | 0 |
| Cost/Sqft: | — |
| Beds: | 4 |
| Baths: | 5 |
| Year Built: | 2013 |
| Property Taxes: | $19,152 |
| Days On Market: | 3900 |
| Lot Size: | 0,00 |
Description
Why does a Mercedes cost more than a Kia? They both have 4 wheels, brakes, doors. It's the quality and design of the product that separates the two. Lazzaretto homes are the Mercedes of the building world. They are well thought out, designed better, and look better. The bitter taste of poor quality remains long after the memory of a low price is forgotten. Lazzaretto's OWN HOME full of bells & whistles! Full of custom millwork & specialty items. Hardwd thruout! Coffered ceilings, built ins, crown! Beautifully fin bsmt w/ English Pub bar & wine closet. Gorgeous kitchn w/ custom made cabinetry, farm sink & cen island w/ hand made walnut top. SS appliances. 5 total BRs. 4.5 baths. Xtra deep gar w/pulldown stair & attic storage. Welcoming front porch. Incredible master BR. Call our office today for more information.
Property Specifics
| Single Family | |
| — | |
| American 4-Sq. | |
| 2013 | |
| Full,English | |
| — | |
| No | |
| — |
| Lake | |
| Heritage | |
| 0 / Not Applicable | |
| None | |
| Lake Michigan | |
| Public Sewer | |
| 08962545 | |
| 11211070040000 |
Nearby Schools
| NAME: | DISTRICT: | DISTANCE: | |
|---|---|---|---|
|
Grade School
Rockland Elementary School |
70 | — | |
|
Middle School
Highland Middle School |
70 | Not in DB | |
|
High School
Libertyville High School |
128 | Not in DB | |
Property History
| DATE: | EVENT: | PRICE: | SOURCE: |
|---|---|---|---|
| 25 Nov, 2015 | Sold | $933,000 | MRED MLS |
| 27 Sep, 2015 | Under contract | $949,000 | MRED MLS |
| 23 Jun, 2015 | Listed for sale | $949,000 | MRED MLS |
Room Specifics
Total Bedrooms: 5
Bedrooms Above Ground: 4
Bedrooms Below Ground: 1
Dimensions: —
Floor Type: Hardwood
Dimensions: —
Floor Type: Hardwood
Dimensions: —
Floor Type: Hardwood
Dimensions: —
Floor Type: —
Full Bathrooms: 5
Bathroom Amenities: Separate Shower,Double Sink
Bathroom in Basement: 1
Rooms: Den,Sun Room,Bedroom 5,Recreation Room
Basement Description: Finished
Other Specifics
| 2.5 | |
| Concrete Perimeter | |
| Side Drive | |
| Porch, Brick Paver Patio | |
| — | |
| 60X154 | |
| Pull Down Stair | |
| Full | |
| Bar-Wet, Hardwood Floors, Second Floor Laundry | |
| Double Oven, Range, Microwave, Dishwasher, Refrigerator, Washer, Dryer, Disposal, Stainless Steel Appliance(s) | |
| Not in DB | |
| — | |
| — | |
| — | |
| Wood Burning, Gas Log, Gas Starter |
Tax History
| Year | Property Taxes |
|---|---|
| 2015 | $19,152 |
Contact Agent
Nearby Similar Homes
Nearby Sold Comparables
Contact Agent
Listing Provided By
4 Sale Realty, Inc.












