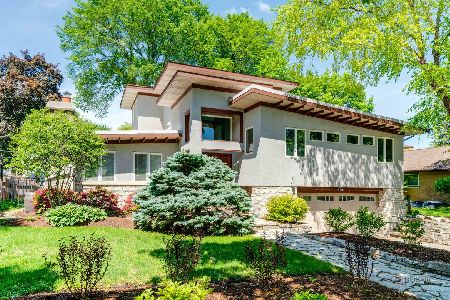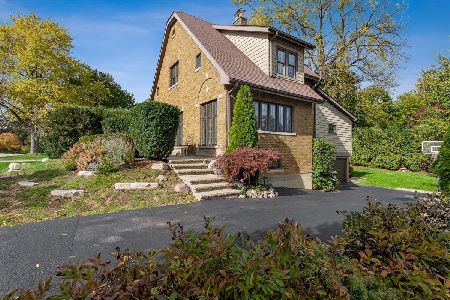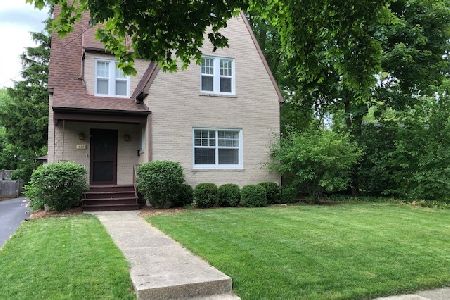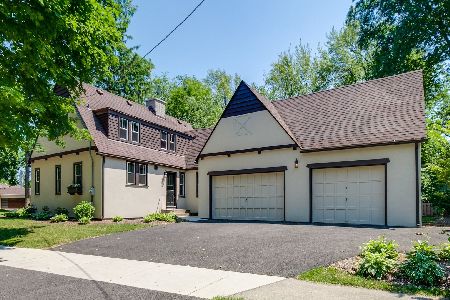612 Mckinley Avenue, Libertyville, Illinois 60048
$999,000
|
Sold
|
|
| Status: | Closed |
| Sqft: | 3,100 |
| Cost/Sqft: | $322 |
| Beds: | 4 |
| Baths: | 5 |
| Year Built: | 2019 |
| Property Taxes: | $19,099 |
| Days On Market: | 1522 |
| Lot Size: | 0,21 |
Description
*** GORGEOUS NEW CONSTRUCTION - BUILT IN 2019 *** Everything you're looking for is right here in this Modern Farmhouse Design with an open concept floor plan! Start your entertaining in a Fabulous Gourmet Kitchen w/superb quality white cabinetry/Quartz counters/stainless appls and center island. Loaded with custom millwork and luxury finishes throughout. Dark wood floors, white/gray paint hues, private office on main level. Master Suite with ultra-luxurious bath. Tray ceilings in bedrooms/all baths feature Quartz. Additional bed/bath suite on 2nd level. Need more great living space? Head to the finished basement with rec room/bedroom & full bath. Deck & fenced backyard. Great location on popular street and just steps away from shops & restaurants in vibrant Downtown Libertyville!
Property Specifics
| Single Family | |
| — | |
| Farmhouse | |
| 2019 | |
| Full | |
| CUSTOM | |
| No | |
| 0.21 |
| Lake | |
| — | |
| 0 / Not Applicable | |
| None | |
| Public | |
| Public Sewer | |
| 11241940 | |
| 11211070020000 |
Nearby Schools
| NAME: | DISTRICT: | DISTANCE: | |
|---|---|---|---|
|
Grade School
Rockland Elementary School |
70 | — | |
|
Middle School
Highland Middle School |
70 | Not in DB | |
|
High School
Libertyville High School |
128 | Not in DB | |
Property History
| DATE: | EVENT: | PRICE: | SOURCE: |
|---|---|---|---|
| 8 Dec, 2021 | Sold | $999,000 | MRED MLS |
| 25 Oct, 2021 | Under contract | $999,000 | MRED MLS |
| 13 Oct, 2021 | Listed for sale | $999,000 | MRED MLS |
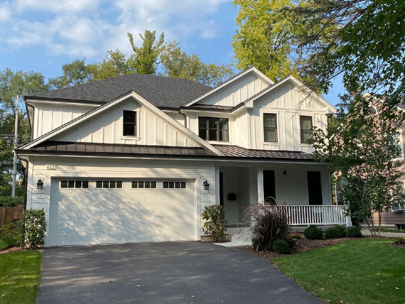
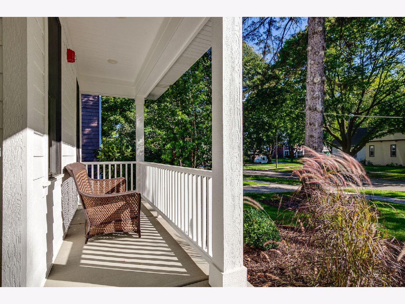
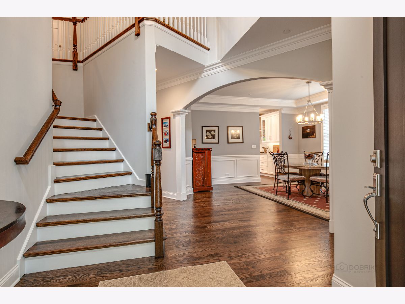
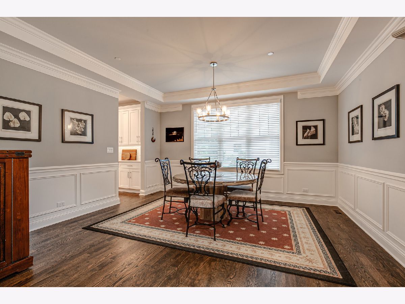
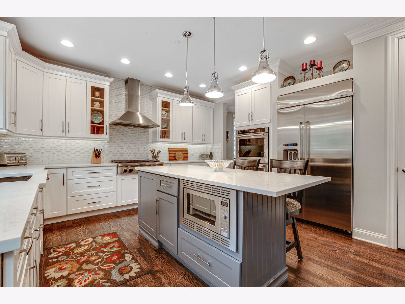
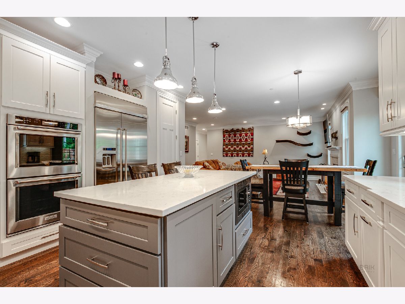
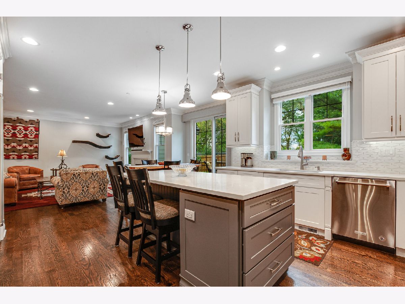
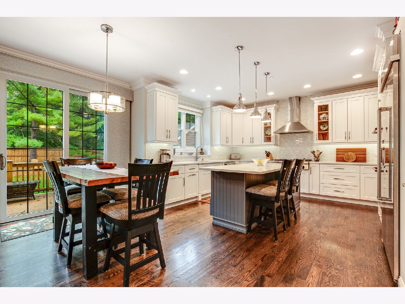
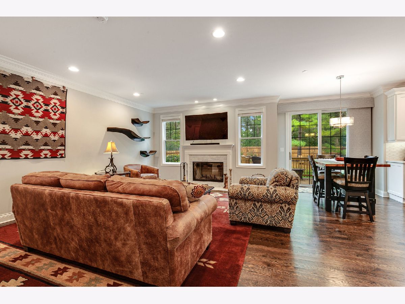
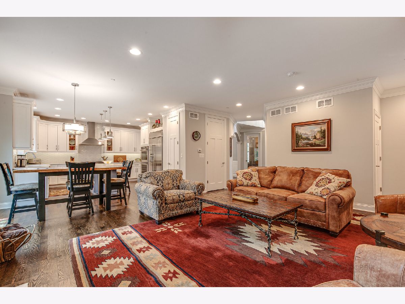
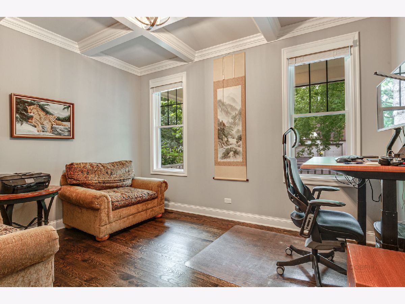
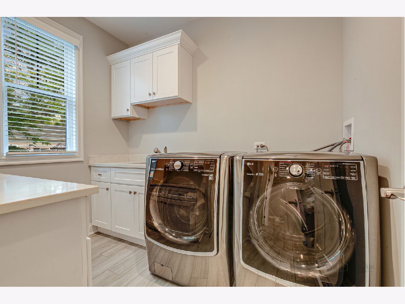
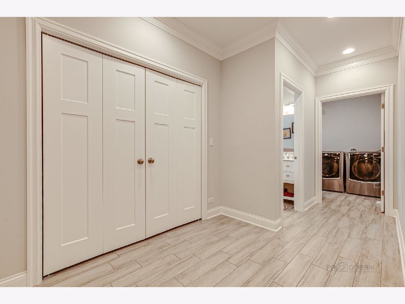
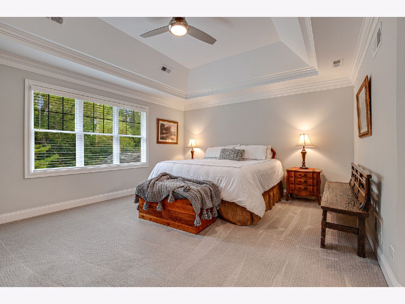
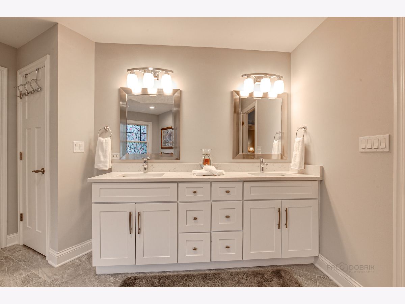
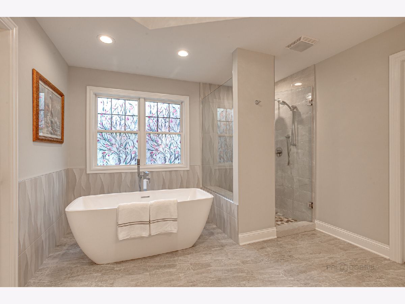
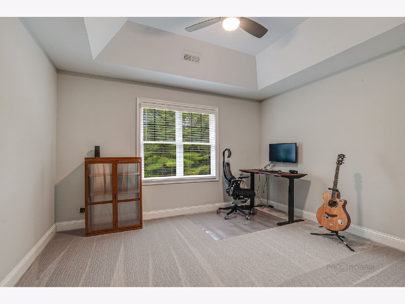
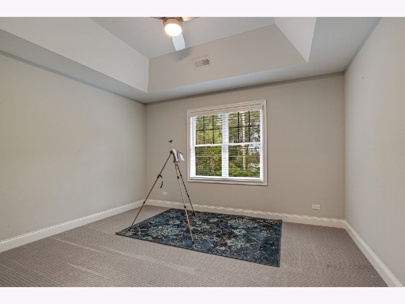
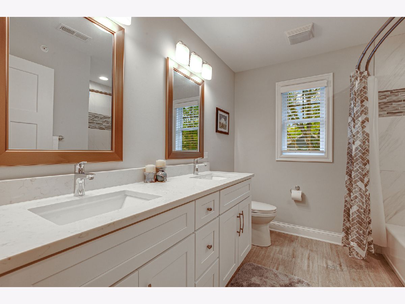
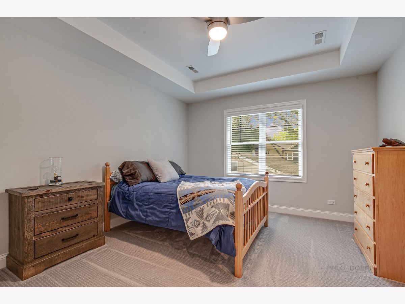
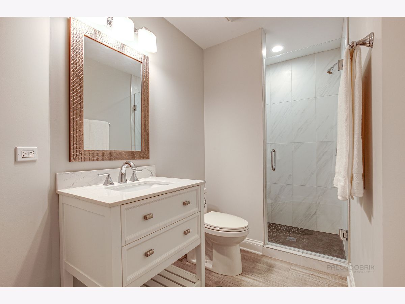
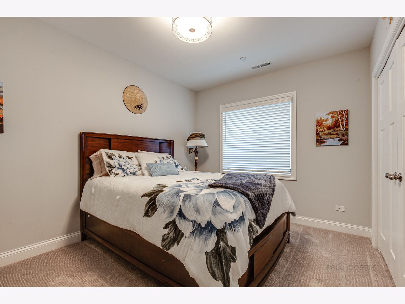
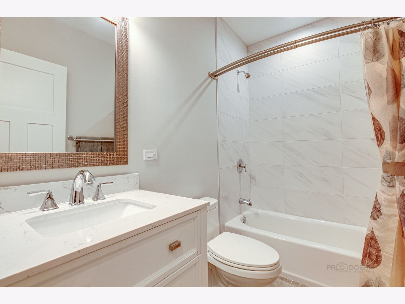
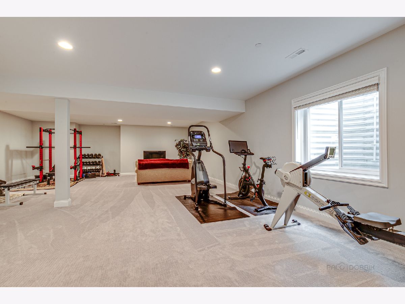
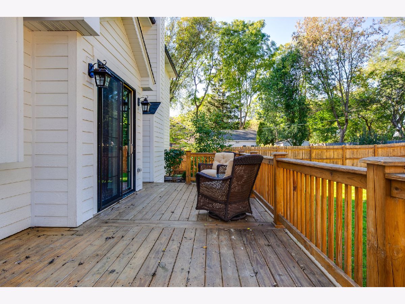
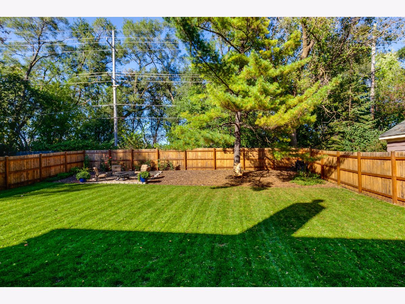
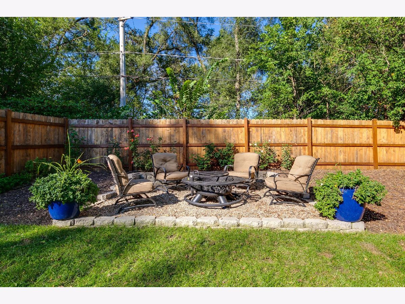
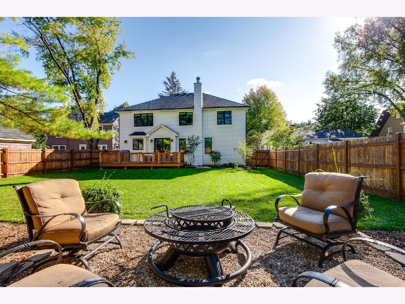
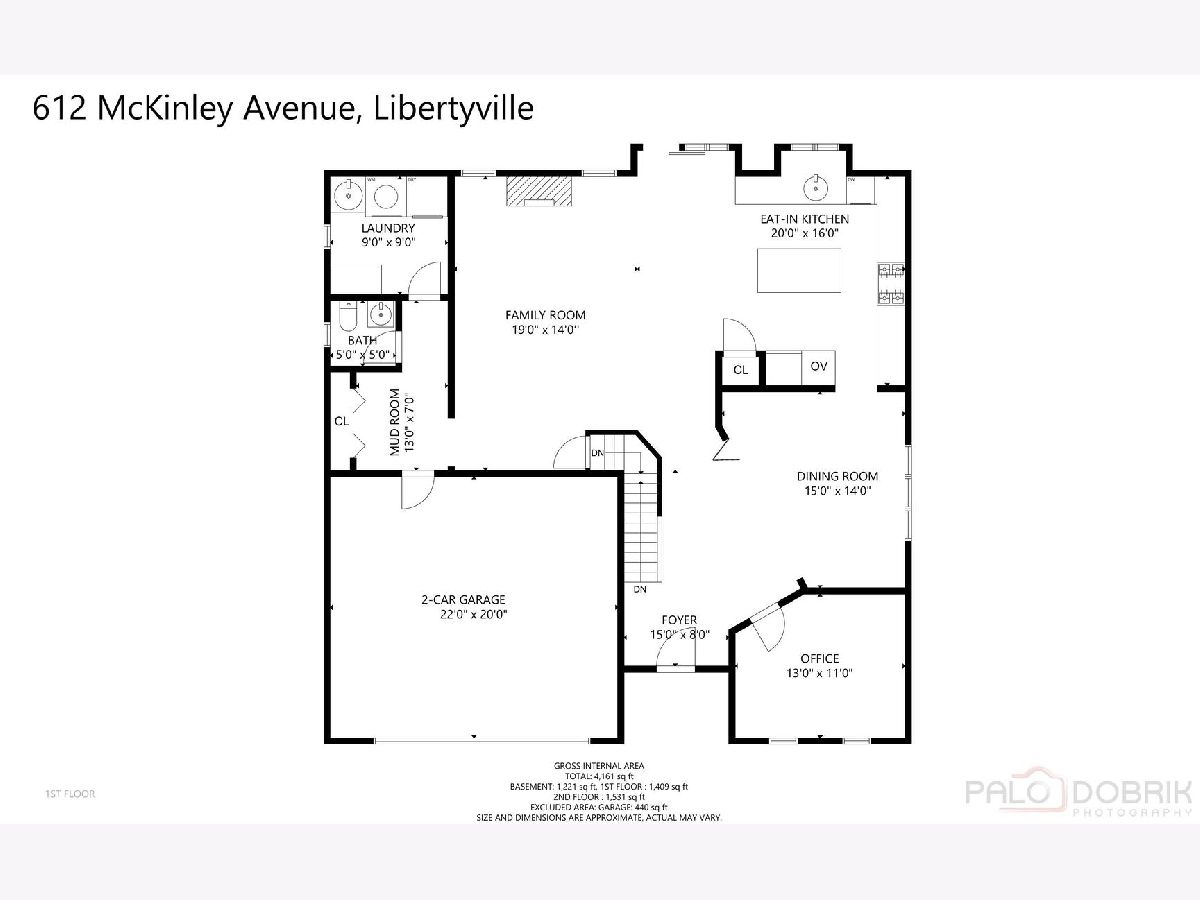
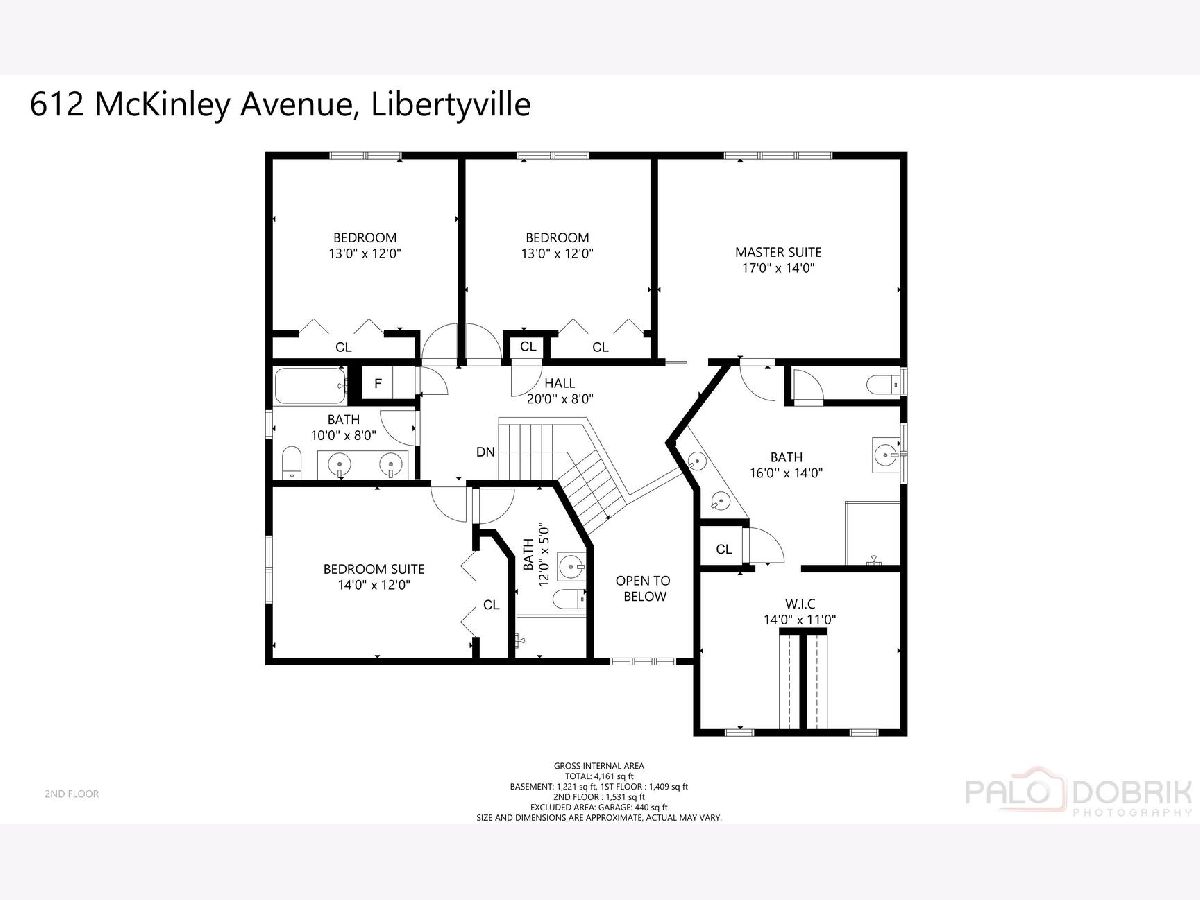
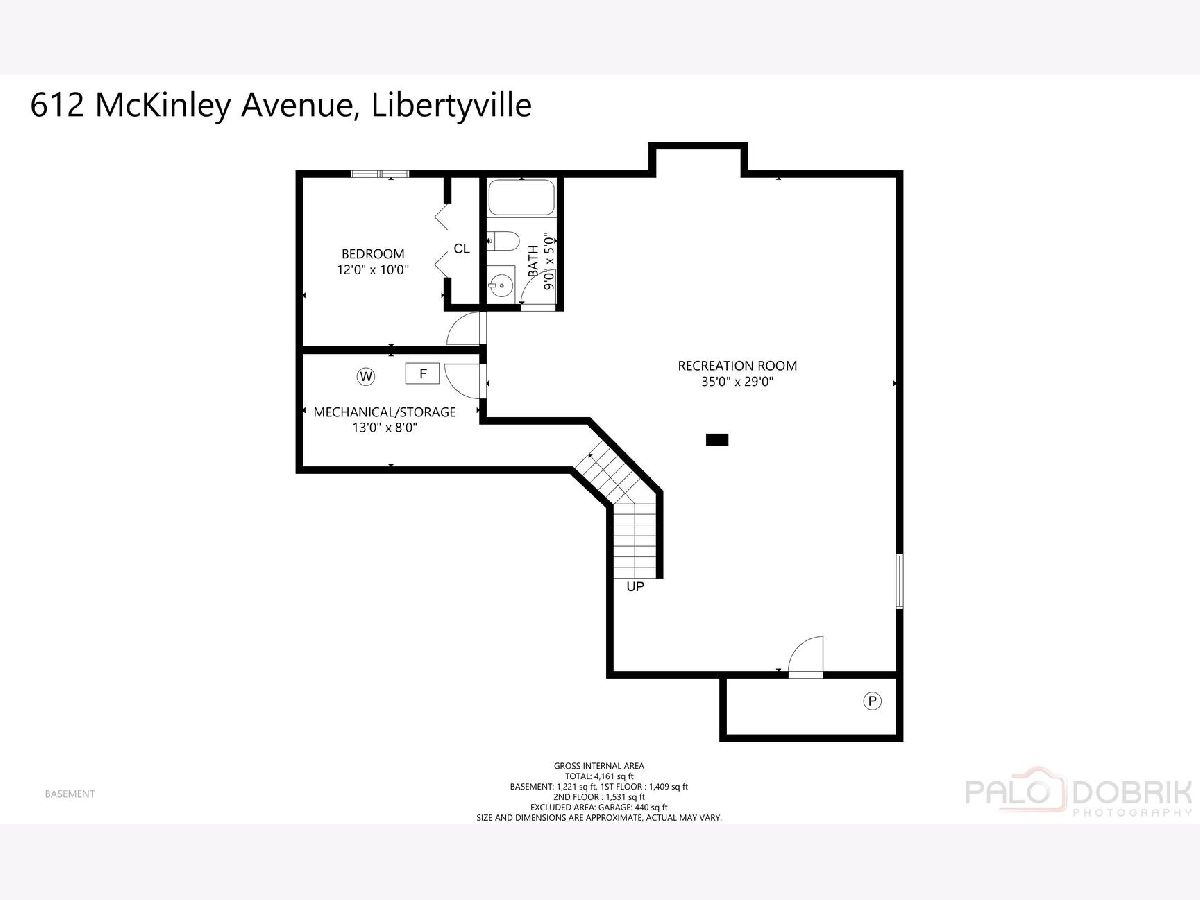
Room Specifics
Total Bedrooms: 5
Bedrooms Above Ground: 4
Bedrooms Below Ground: 1
Dimensions: —
Floor Type: Carpet
Dimensions: —
Floor Type: Carpet
Dimensions: —
Floor Type: Carpet
Dimensions: —
Floor Type: —
Full Bathrooms: 5
Bathroom Amenities: Separate Shower,Double Sink
Bathroom in Basement: 1
Rooms: Office,Bedroom 5,Recreation Room
Basement Description: Finished
Other Specifics
| 2 | |
| Concrete Perimeter | |
| Asphalt | |
| Deck, Porch, Storms/Screens | |
| Fenced Yard | |
| 60.65 X 151.35 X 60.68 X 1 | |
| — | |
| Full | |
| Hardwood Floors, First Floor Laundry, Walk-In Closet(s) | |
| Double Oven, Microwave, Dishwasher, Refrigerator, Washer, Dryer, Disposal, Stainless Steel Appliance(s), Cooktop, Range Hood | |
| Not in DB | |
| Curbs, Sidewalks, Street Lights, Street Paved | |
| — | |
| — | |
| Gas Log, Gas Starter |
Tax History
| Year | Property Taxes |
|---|---|
| 2021 | $19,099 |
Contact Agent
Nearby Similar Homes
Nearby Sold Comparables
Contact Agent
Listing Provided By
Baird & Warner

