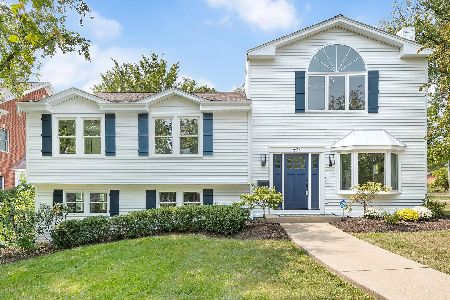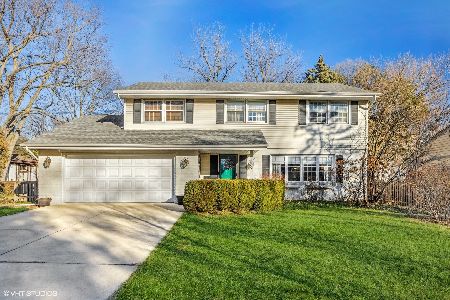604 Stough Street, Hinsdale, Illinois 60521
$568,000
|
Sold
|
|
| Status: | Closed |
| Sqft: | 2,748 |
| Cost/Sqft: | $211 |
| Beds: | 4 |
| Baths: | 4 |
| Year Built: | 1956 |
| Property Taxes: | $14,937 |
| Days On Market: | 1894 |
| Lot Size: | 0,26 |
Description
Fabulous opportunity to be in Hinsdale at a great price with terrific space! Recent updates include painting, numerous new light fixtures, new floor in laundry and LL powder room, new cabinet hardware. The home offers a formal living room with fireplace and dining room with sparkly chandelier. Desirable white kitchen with granite counters (2019) breakfast area, planning desk and family room are all open with an abundance of windows and a Western exposure for incredible natural light. New hardwood floors on the first floor (2019). Large mudroom too! You'll find 3 bedrooms and a full bath on the 2nd floor, with the master suite including fireplace on the 3rd floor with a large walk in closet. There is a rec room in the lower level plus an unfinished bonus area waiting your vision. Leave as is for all your storage needs or finish it off for more livable space. The roof is 2 years old, new granite counters in kitchen & master in 2019. 2 new AC units with Nest thermostats in 2018, new sump in 2018, 1 new furnace in 2017. So much space for the money! You won't be disappointed with this home. Two time Blue Ribbon winner Madison, HMS and Hinsdale Central Walk to West Hinsdale train station!
Property Specifics
| Single Family | |
| — | |
| — | |
| 1956 | |
| Full,English | |
| — | |
| No | |
| 0.26 |
| Du Page | |
| — | |
| — / Not Applicable | |
| None | |
| Lake Michigan | |
| Public Sewer | |
| 10931917 | |
| 0911400010 |
Nearby Schools
| NAME: | DISTRICT: | DISTANCE: | |
|---|---|---|---|
|
Grade School
Madison Elementary School |
181 | — | |
|
Middle School
Hinsdale Middle School |
181 | Not in DB | |
|
High School
Hinsdale Central High School |
86 | Not in DB | |
Property History
| DATE: | EVENT: | PRICE: | SOURCE: |
|---|---|---|---|
| 25 Jun, 2010 | Sold | $576,500 | MRED MLS |
| 26 Apr, 2010 | Under contract | $624,900 | MRED MLS |
| — | Last price change | $649,000 | MRED MLS |
| 30 Nov, 2009 | Listed for sale | $649,000 | MRED MLS |
| 15 Jan, 2021 | Sold | $568,000 | MRED MLS |
| 3 Dec, 2020 | Under contract | $579,000 | MRED MLS |
| 12 Nov, 2020 | Listed for sale | $579,000 | MRED MLS |
| 30 Oct, 2024 | Sold | $860,000 | MRED MLS |
| 13 Sep, 2024 | Under contract | $850,000 | MRED MLS |
| 9 Sep, 2024 | Listed for sale | $850,000 | MRED MLS |
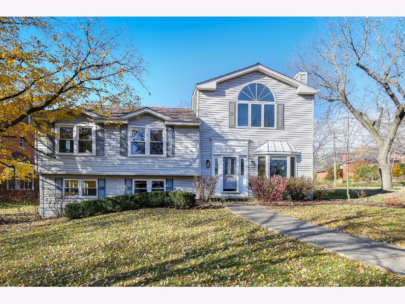
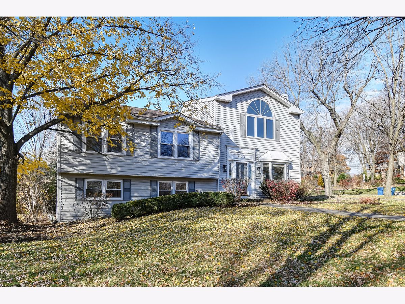
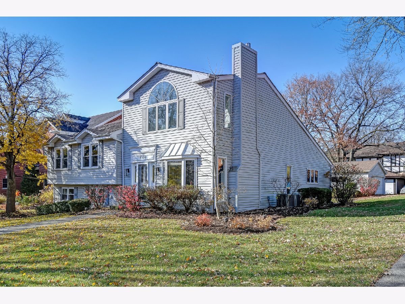
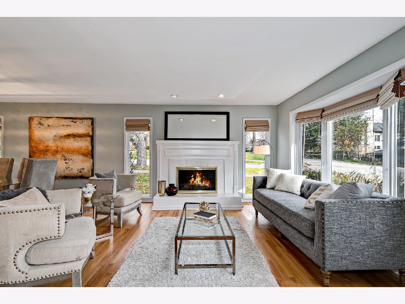
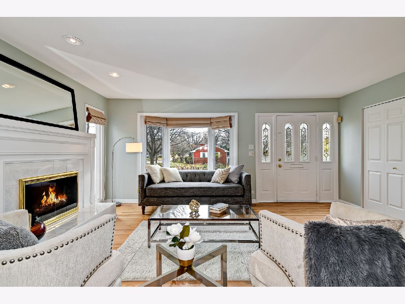
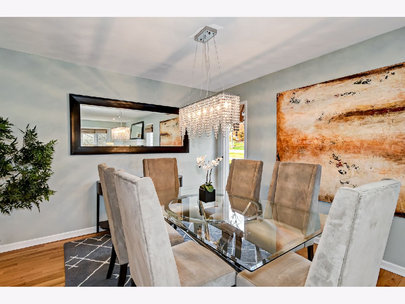
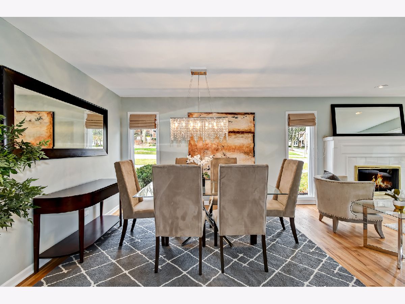
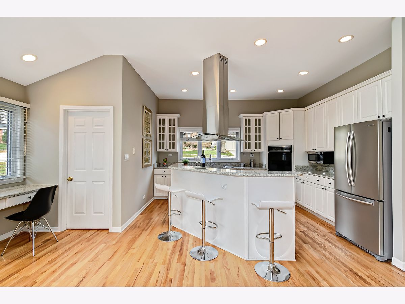
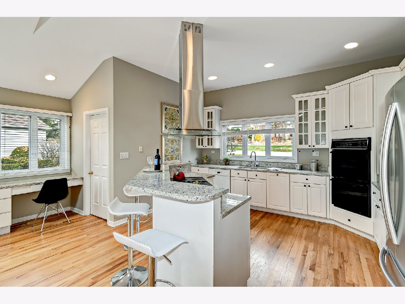
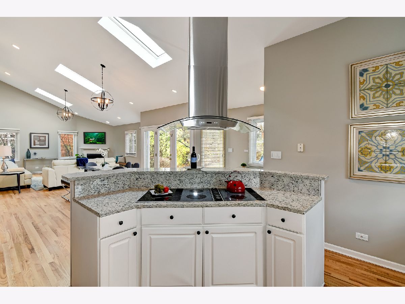
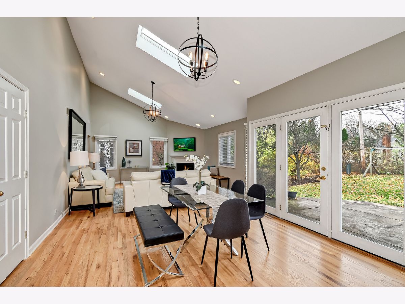
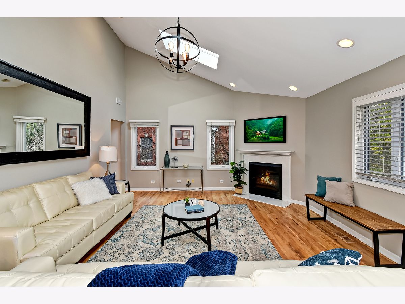
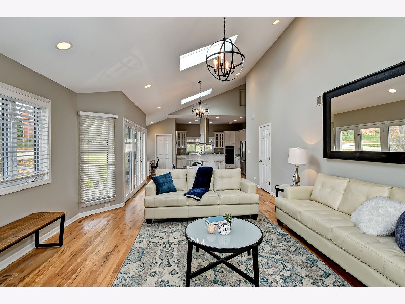
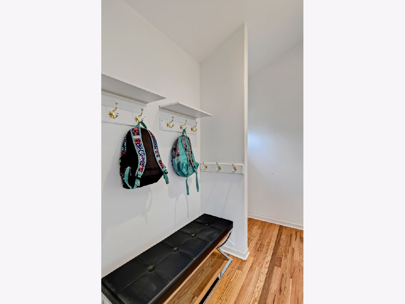
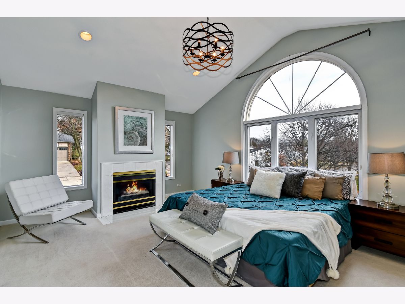
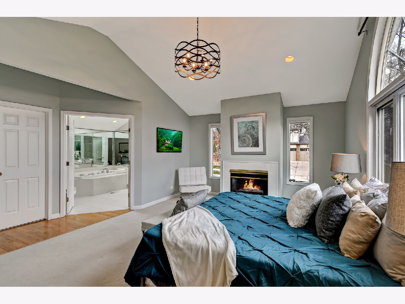
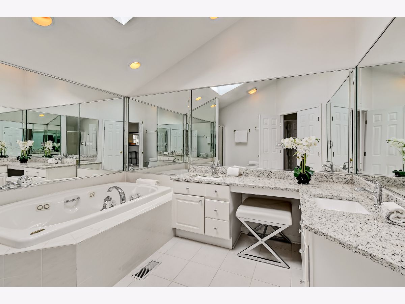
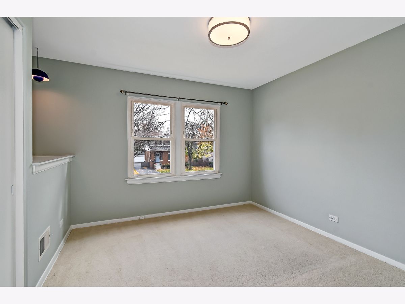
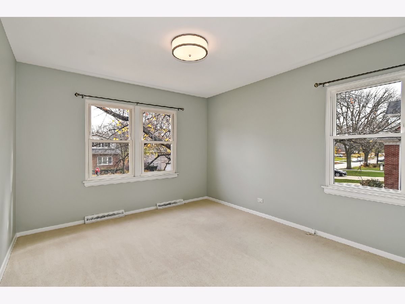
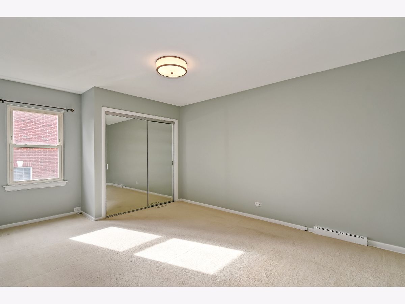
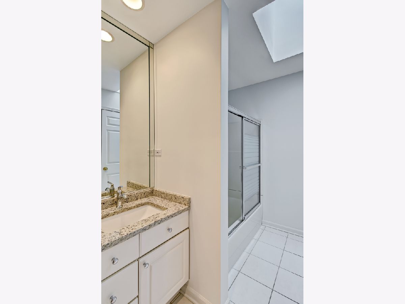
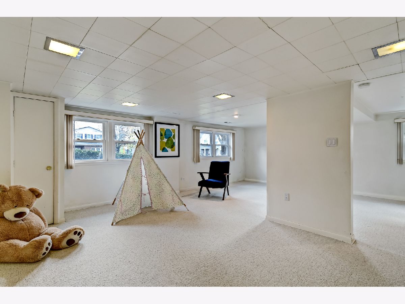
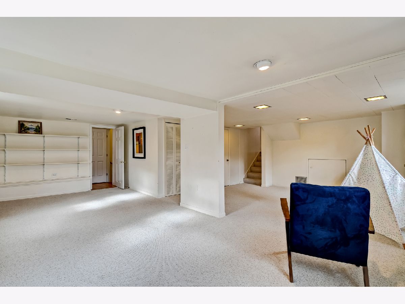
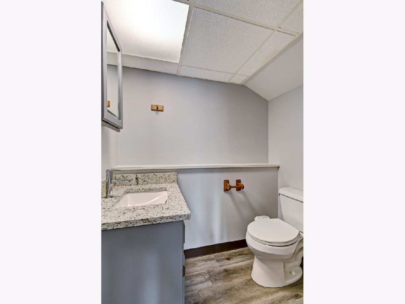
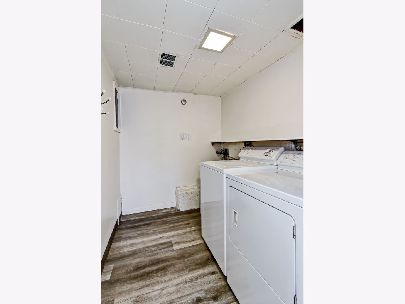
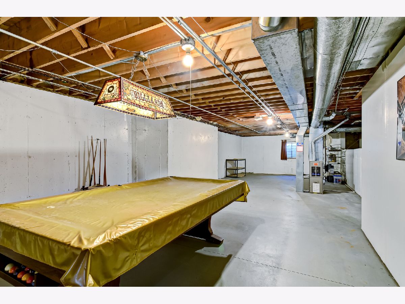
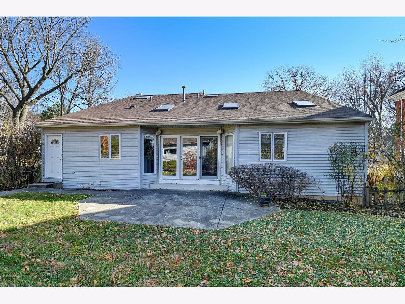
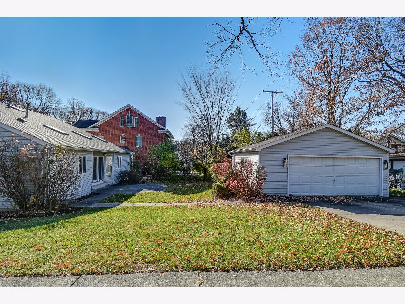
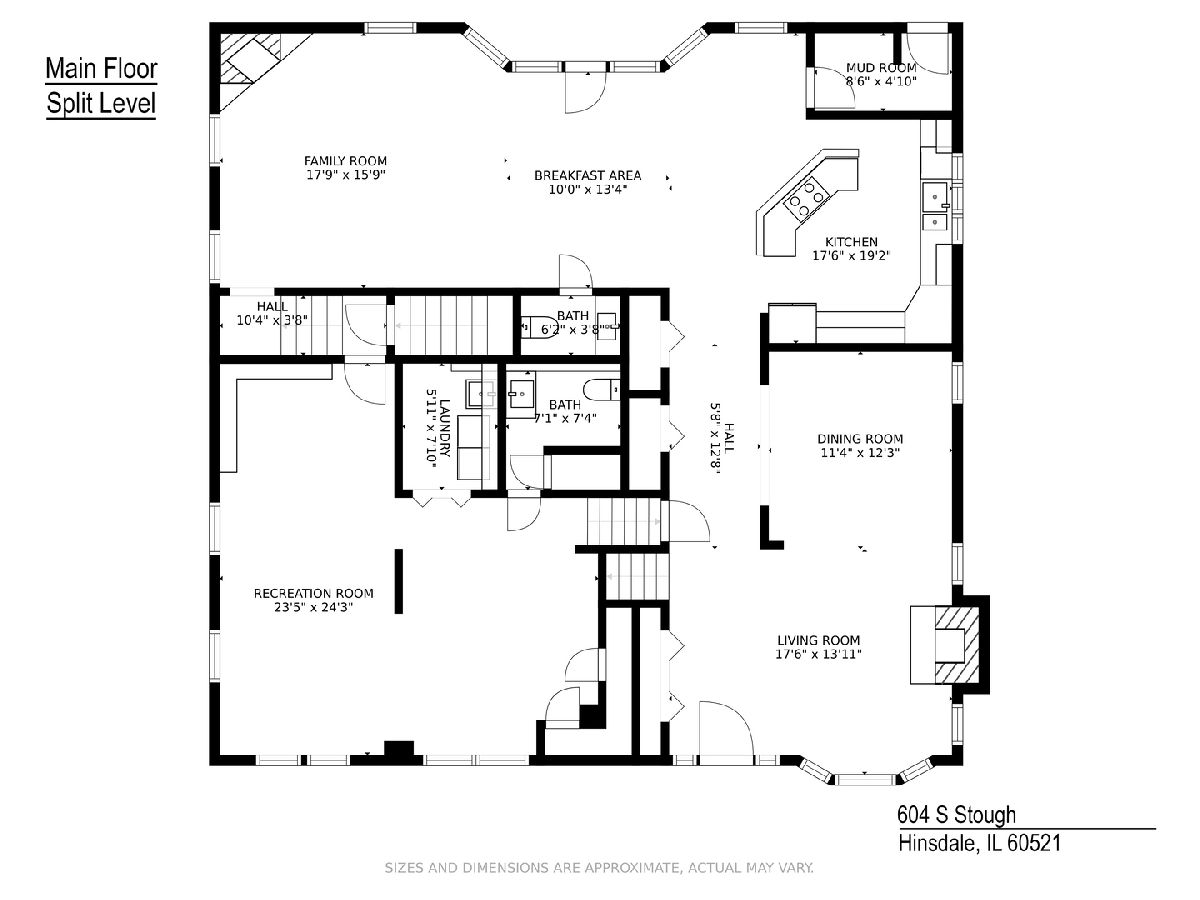
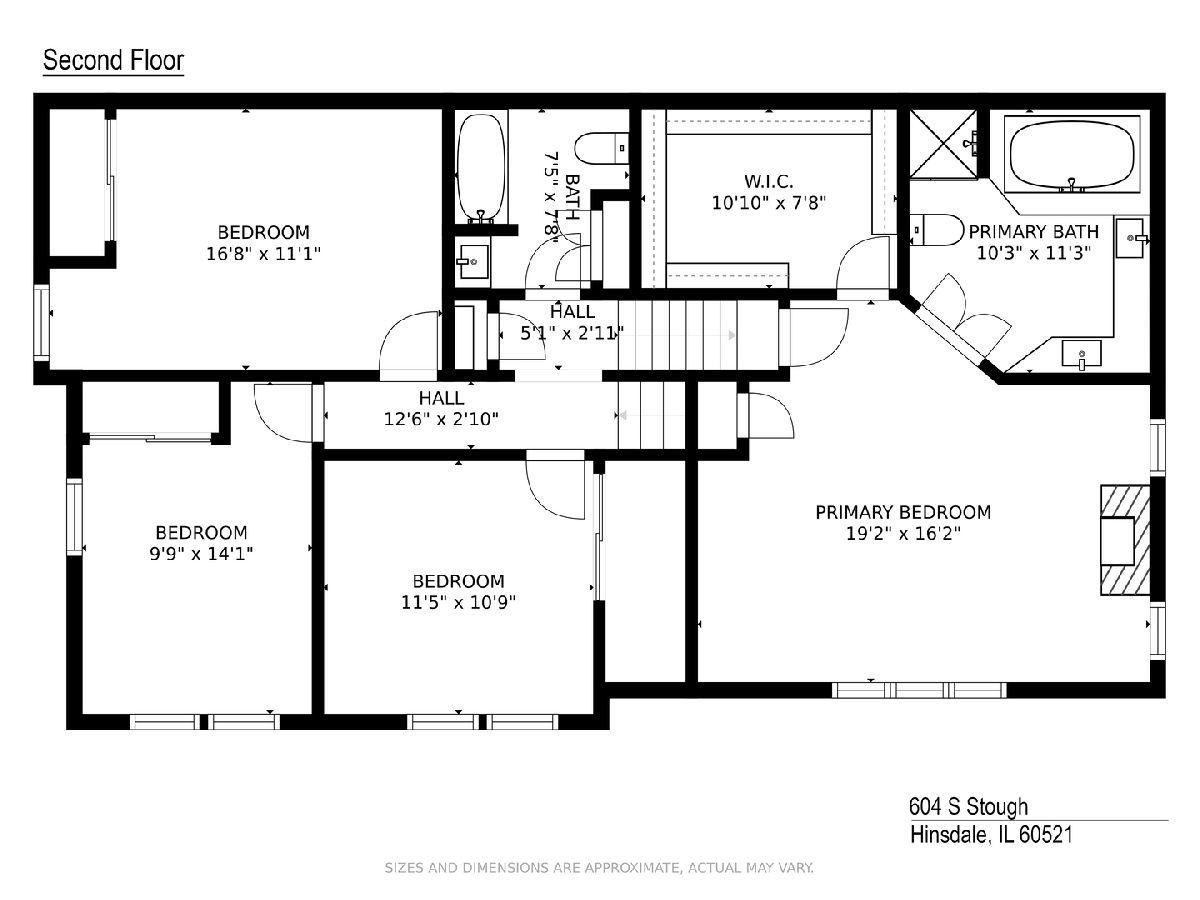
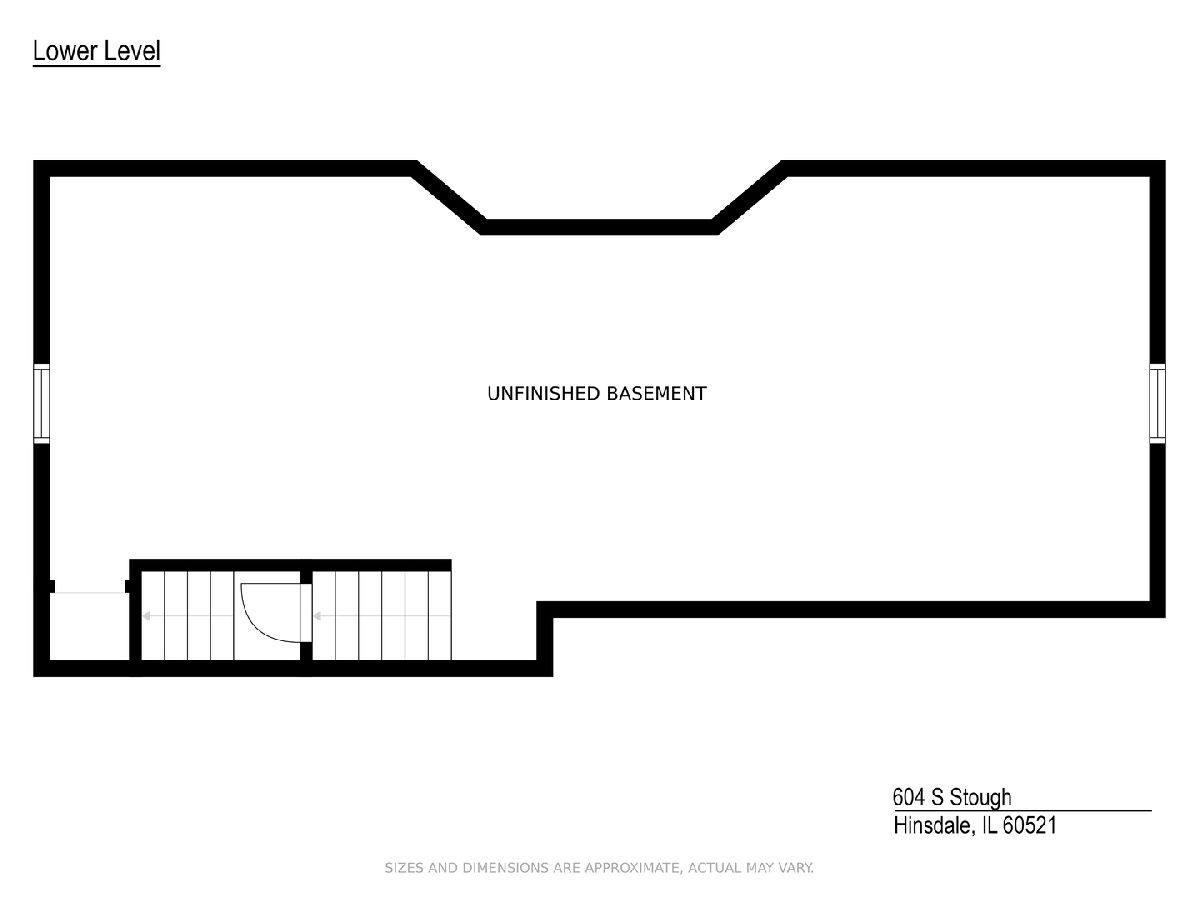
Room Specifics
Total Bedrooms: 4
Bedrooms Above Ground: 4
Bedrooms Below Ground: 0
Dimensions: —
Floor Type: Carpet
Dimensions: —
Floor Type: Carpet
Dimensions: —
Floor Type: Carpet
Full Bathrooms: 4
Bathroom Amenities: Whirlpool,Separate Shower
Bathroom in Basement: 1
Rooms: Recreation Room,Mud Room,Breakfast Room,Storage,Bonus Room
Basement Description: Partially Finished,Sub-Basement
Other Specifics
| 2 | |
| — | |
| Concrete | |
| Patio | |
| — | |
| 80X143 | |
| — | |
| Full | |
| Vaulted/Cathedral Ceilings, Skylight(s), Hardwood Floors, Open Floorplan, Granite Counters | |
| Double Oven, Microwave, Dishwasher, Refrigerator, Washer, Dryer, Disposal, Cooktop, Range Hood | |
| Not in DB | |
| Park, Tennis Court(s), Curbs, Sidewalks, Street Paved | |
| — | |
| — | |
| — |
Tax History
| Year | Property Taxes |
|---|---|
| 2010 | $12,781 |
| 2021 | $14,937 |
| 2024 | $10,043 |
Contact Agent
Nearby Similar Homes
Nearby Sold Comparables
Contact Agent
Listing Provided By
Compass







