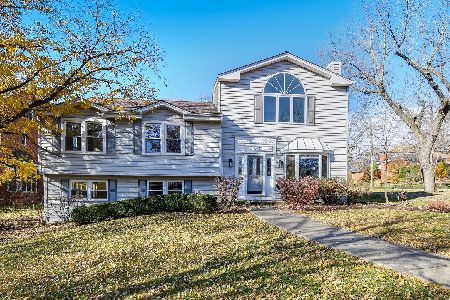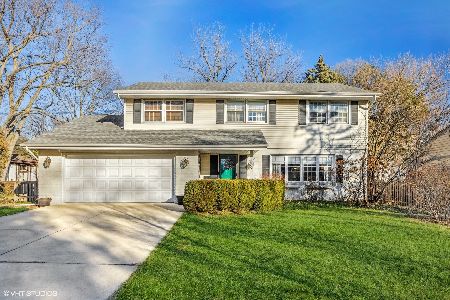604 Stough Street, Hinsdale, Illinois 60521
$576,500
|
Sold
|
|
| Status: | Closed |
| Sqft: | 0 |
| Cost/Sqft: | — |
| Beds: | 4 |
| Baths: | 4 |
| Year Built: | — |
| Property Taxes: | $12,781 |
| Days On Market: | 5895 |
| Lot Size: | 0,00 |
Description
Dynamite floor plan for today's buyer. Formal LR & Dr plus white & bright kitchen, brkft bar, table space , Family rm with fp, skylights,all with HW flooring on 1st level. Natural light galore. Spacious beds with great closet space. Master with fireplace, WIC, sumptuous bathroom. Oversized Rec Rm in LL with 1/2 bath.Tons of storage! 181 Blue Ribbon Schools, 2 blocks to train. Truly a spacious home you must see.
Property Specifics
| Single Family | |
| — | |
| Traditional | |
| — | |
| Full,English | |
| — | |
| No | |
| — |
| Du Page | |
| — | |
| 0 / Not Applicable | |
| None | |
| Lake Michigan | |
| Public Sewer | |
| 07388273 | |
| 0911400010 |
Nearby Schools
| NAME: | DISTRICT: | DISTANCE: | |
|---|---|---|---|
|
Grade School
Madison Elementary School |
181 | — | |
|
Middle School
Hinsdale Middle School |
181 | Not in DB | |
|
High School
Hinsdale Central High School |
86 | Not in DB | |
Property History
| DATE: | EVENT: | PRICE: | SOURCE: |
|---|---|---|---|
| 25 Jun, 2010 | Sold | $576,500 | MRED MLS |
| 26 Apr, 2010 | Under contract | $624,900 | MRED MLS |
| — | Last price change | $649,000 | MRED MLS |
| 30 Nov, 2009 | Listed for sale | $649,000 | MRED MLS |
| 15 Jan, 2021 | Sold | $568,000 | MRED MLS |
| 3 Dec, 2020 | Under contract | $579,000 | MRED MLS |
| 12 Nov, 2020 | Listed for sale | $579,000 | MRED MLS |
| 30 Oct, 2024 | Sold | $860,000 | MRED MLS |
| 13 Sep, 2024 | Under contract | $850,000 | MRED MLS |
| 9 Sep, 2024 | Listed for sale | $850,000 | MRED MLS |
Room Specifics
Total Bedrooms: 4
Bedrooms Above Ground: 4
Bedrooms Below Ground: 0
Dimensions: —
Floor Type: Carpet
Dimensions: —
Floor Type: Carpet
Dimensions: —
Floor Type: Carpet
Full Bathrooms: 4
Bathroom Amenities: Whirlpool,Separate Shower,Double Sink
Bathroom in Basement: 1
Rooms: Breakfast Room,Mud Room,Recreation Room,Storage
Basement Description: Sub-Basement
Other Specifics
| 2 | |
| Concrete Perimeter | |
| Concrete | |
| Patio | |
| Corner Lot | |
| 80X143 | |
| Pull Down Stair,Unfinished | |
| Full | |
| Skylight(s) | |
| Double Oven, Microwave, Dishwasher, Refrigerator, Washer, Dryer, Disposal, Indoor Grill | |
| Not in DB | |
| Pool, Tennis Courts, Sidewalks, Street Lights, Street Paved | |
| — | |
| — | |
| — |
Tax History
| Year | Property Taxes |
|---|---|
| 2010 | $12,781 |
| 2021 | $14,937 |
| 2024 | $10,043 |
Contact Agent
Nearby Similar Homes
Nearby Sold Comparables
Contact Agent
Listing Provided By
Re/Max Signature Homes












