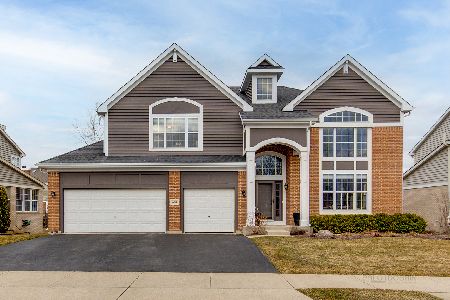604 Sycamore Street, Vernon Hills, Illinois 60061
$750,000
|
Sold
|
|
| Status: | Closed |
| Sqft: | 3,293 |
| Cost/Sqft: | $234 |
| Beds: | 4 |
| Baths: | 4 |
| Year Built: | 1998 |
| Property Taxes: | $16,256 |
| Days On Market: | 1720 |
| Lot Size: | 0,23 |
Description
This is the one you've been waiting for. STUNNING whole-house renovation in gorgeous Gregg's Landing! This home is essentially ALL NEW, with super high end finishes, appliances and features throughout the ENTIRE home. This home includes over 5,000 total square feet with 4 bedrooms + 1 in the beautifully finished lower level. 3.1 bathrooms. Stunning new kitchen with Woodland cabinets, quartz countertops and new appliances in 2018. 3 car garage. Restoration Hardware light fixtures and window treatments. FULL finished basement with wet bar, rec room and bedroom/full bath. Please check ADDITIONAL INFO TAB for complete summary of improvements. Way too much to list here. Click on the VIDEO icon for a full walk-through tour. NEW ROOF being installed this month!
Property Specifics
| Single Family | |
| — | |
| — | |
| 1998 | |
| Full | |
| CARRINGTON | |
| No | |
| 0.23 |
| Lake | |
| Greggs Landing | |
| 360 / Annual | |
| Insurance | |
| Public | |
| Public Sewer | |
| 11082390 | |
| 11321070130000 |
Nearby Schools
| NAME: | DISTRICT: | DISTANCE: | |
|---|---|---|---|
|
Grade School
Hawthorn Elementary School (nor |
73 | — | |
|
Middle School
Hawthorn Middle School North |
73 | Not in DB | |
|
High School
Vernon Hills High School |
128 | Not in DB | |
Property History
| DATE: | EVENT: | PRICE: | SOURCE: |
|---|---|---|---|
| 15 Dec, 2014 | Sold | $540,000 | MRED MLS |
| 14 Oct, 2014 | Under contract | $549,900 | MRED MLS |
| 10 Oct, 2014 | Listed for sale | $549,900 | MRED MLS |
| 12 Jul, 2021 | Sold | $750,000 | MRED MLS |
| 14 May, 2021 | Under contract | $769,000 | MRED MLS |
| 10 May, 2021 | Listed for sale | $769,000 | MRED MLS |
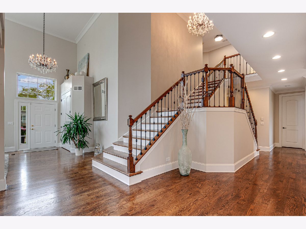
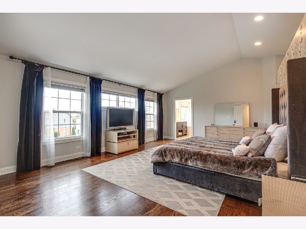
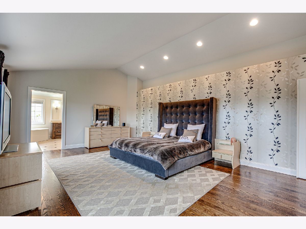
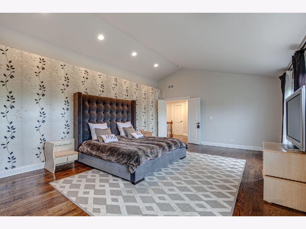
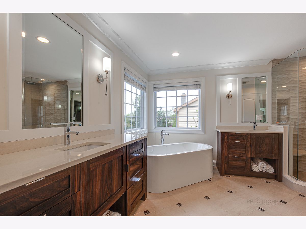
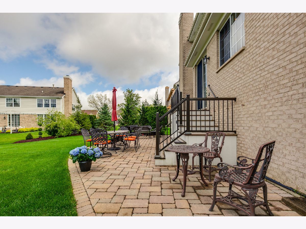
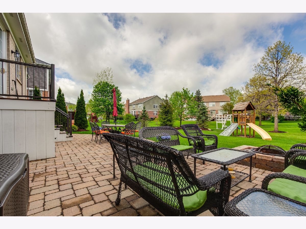
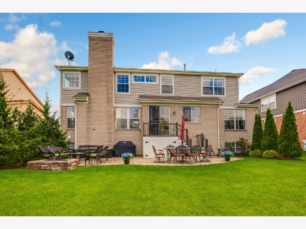
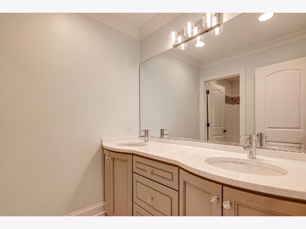
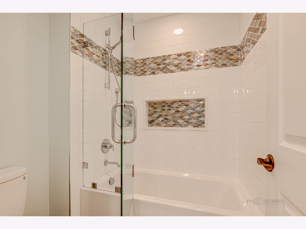
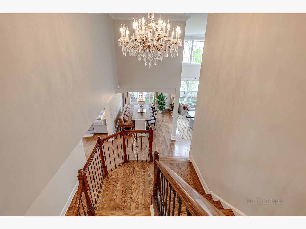
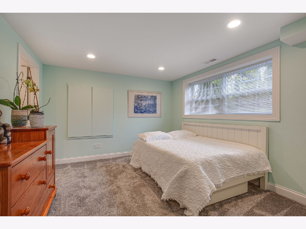
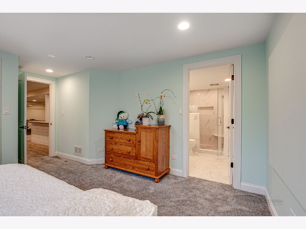
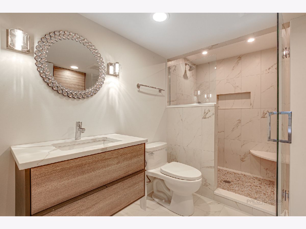
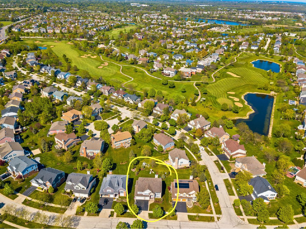
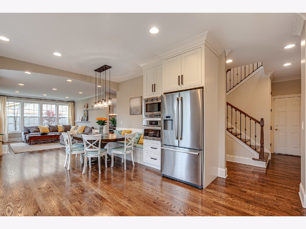
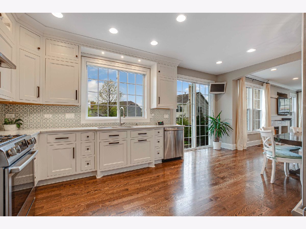
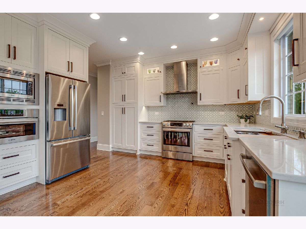
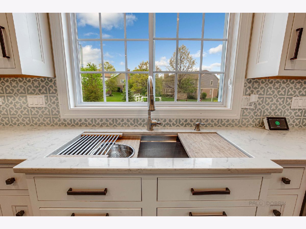
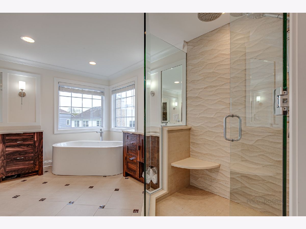
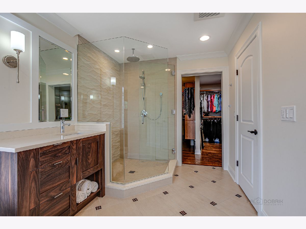
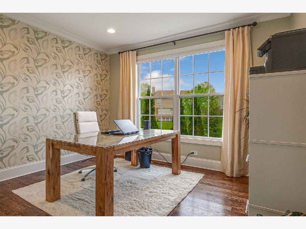
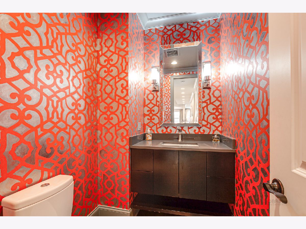
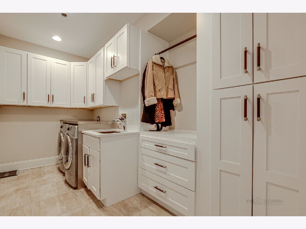
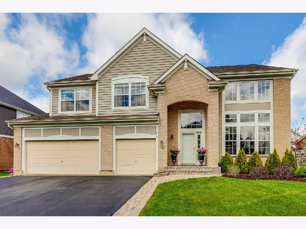
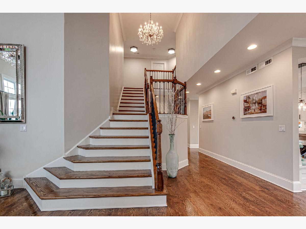
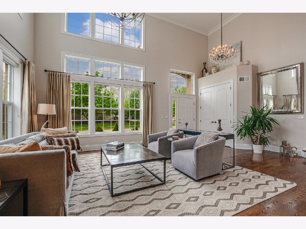
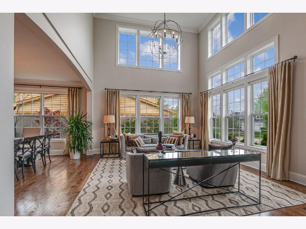
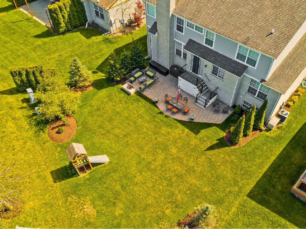
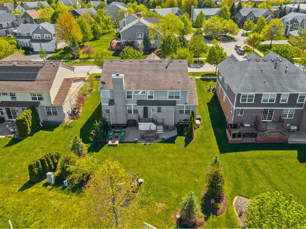
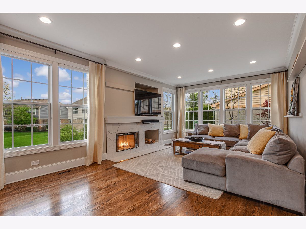
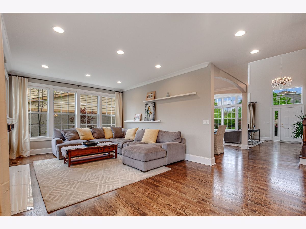
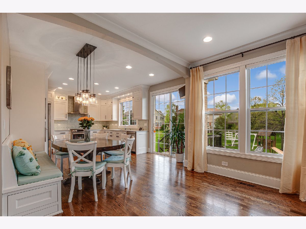
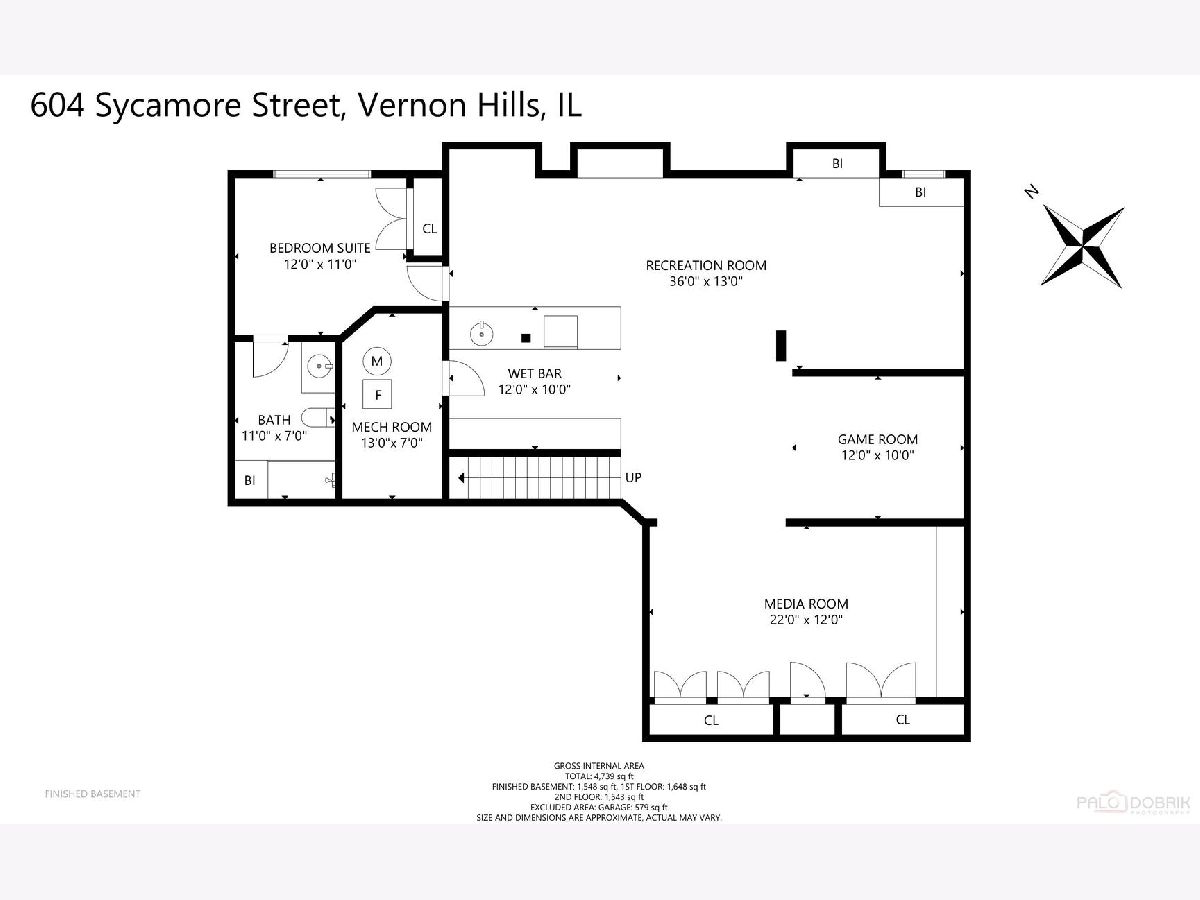
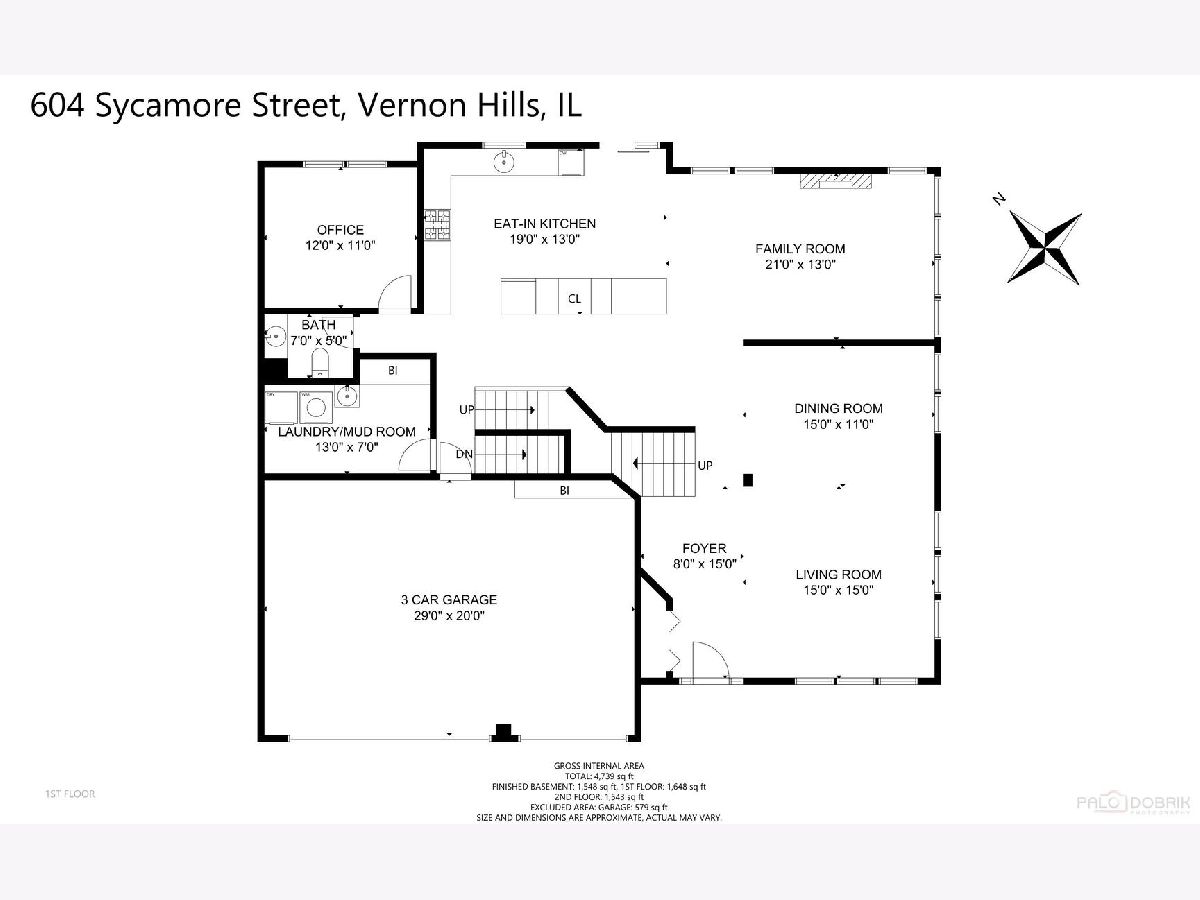
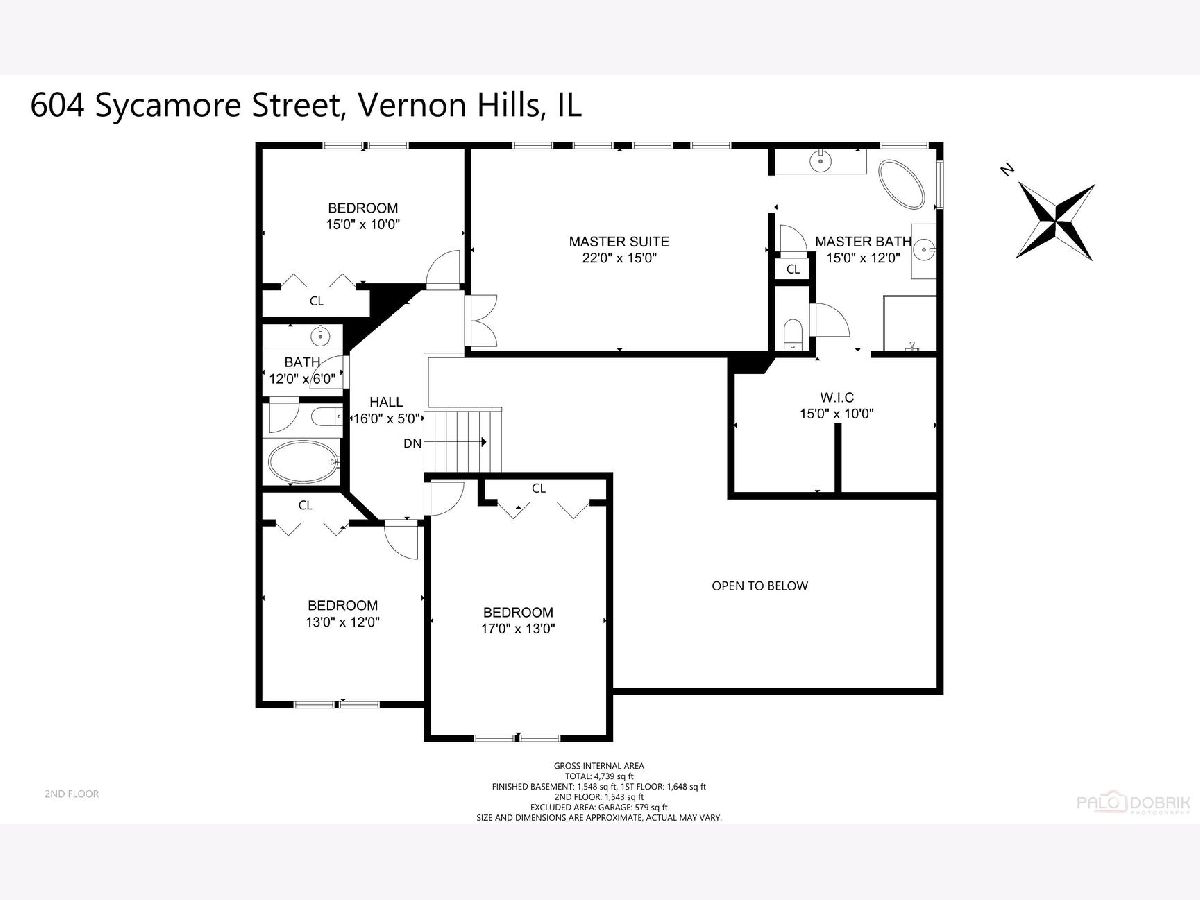
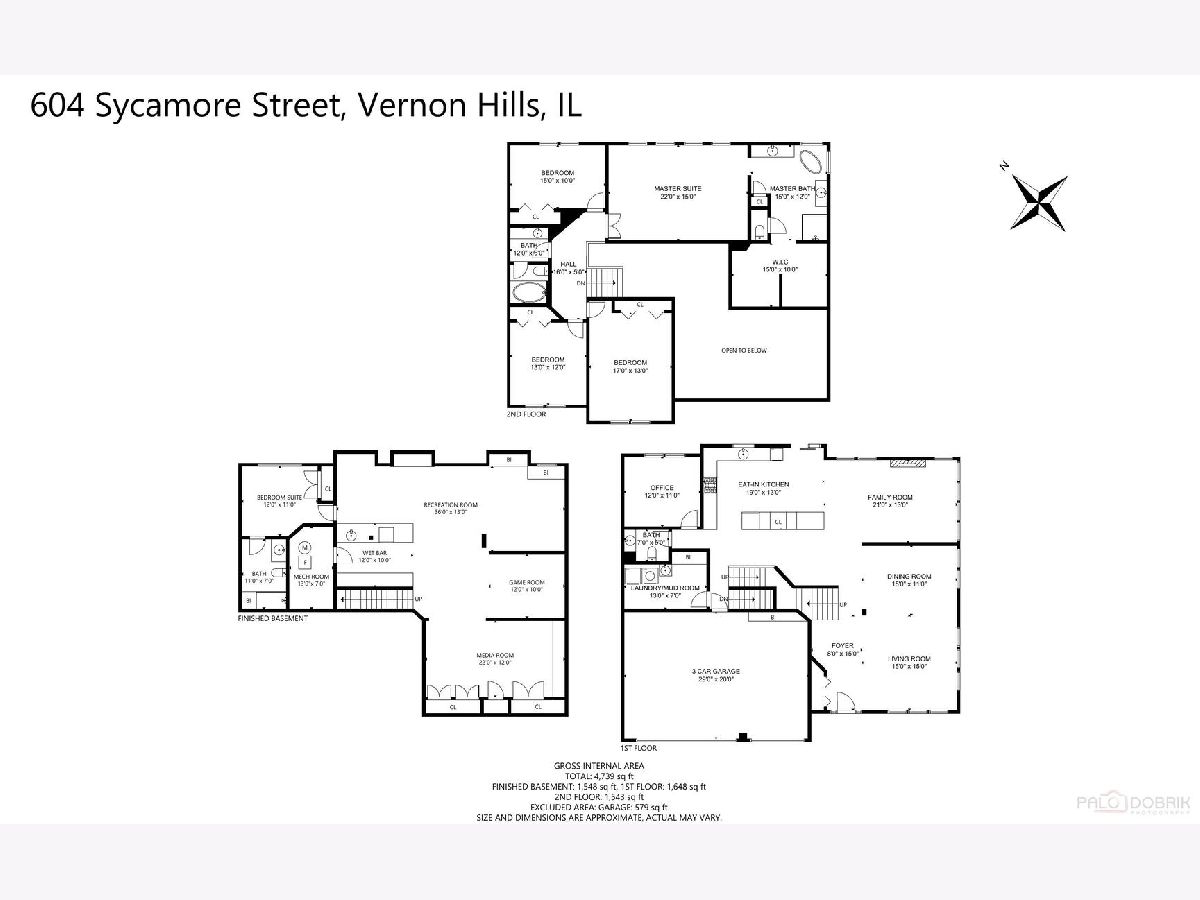
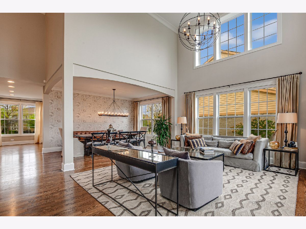
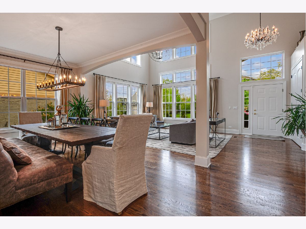
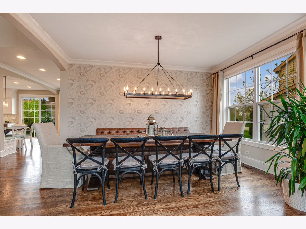
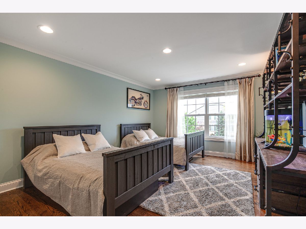
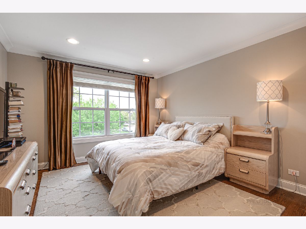
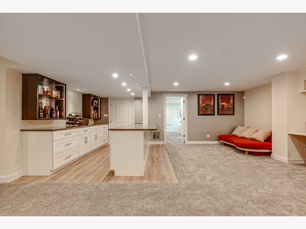
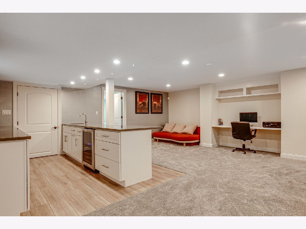
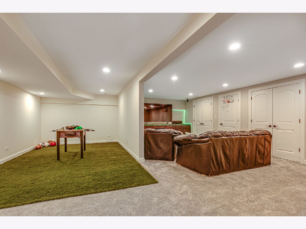
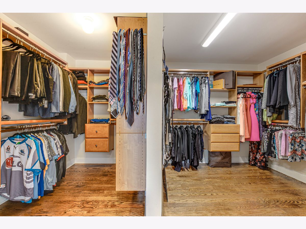
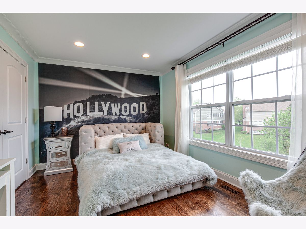
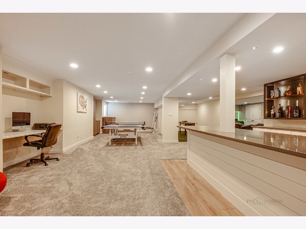
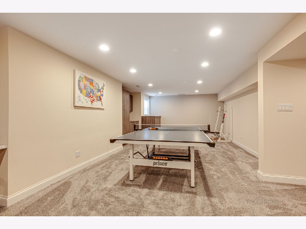
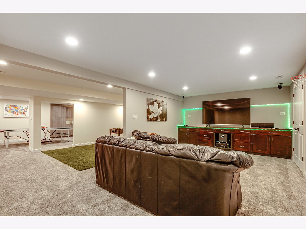
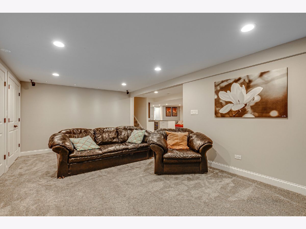
Room Specifics
Total Bedrooms: 5
Bedrooms Above Ground: 4
Bedrooms Below Ground: 1
Dimensions: —
Floor Type: Hardwood
Dimensions: —
Floor Type: Hardwood
Dimensions: —
Floor Type: Hardwood
Dimensions: —
Floor Type: —
Full Bathrooms: 4
Bathroom Amenities: Whirlpool,Separate Shower,Double Sink
Bathroom in Basement: 1
Rooms: Eating Area,Bedroom 5,Recreation Room,Game Room,Office
Basement Description: Finished
Other Specifics
| 3 | |
| — | |
| Asphalt | |
| Deck | |
| Landscaped | |
| 74X120X78X143 | |
| — | |
| Full | |
| Vaulted/Cathedral Ceilings, Bar-Wet, Hardwood Floors, First Floor Laundry | |
| Range, Microwave, Dishwasher, Refrigerator, Washer, Dryer, Disposal | |
| Not in DB | |
| Park, Curbs, Sidewalks, Street Lights, Street Paved | |
| — | |
| — | |
| Attached Fireplace Doors/Screen, Gas Log, Gas Starter |
Tax History
| Year | Property Taxes |
|---|---|
| 2014 | $16,396 |
| 2021 | $16,256 |
Contact Agent
Nearby Similar Homes
Nearby Sold Comparables
Contact Agent
Listing Provided By
d'aprile properties



