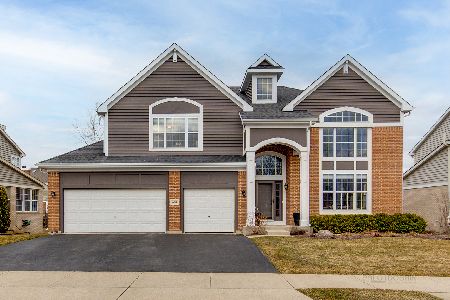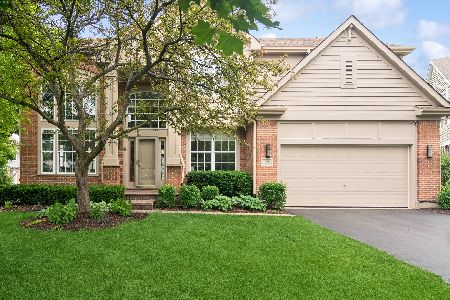1248 Maidstone Drive, Vernon Hills, Illinois 60061
$470,000
|
Sold
|
|
| Status: | Closed |
| Sqft: | 2,721 |
| Cost/Sqft: | $182 |
| Beds: | 4 |
| Baths: | 3 |
| Year Built: | 1998 |
| Property Taxes: | $15,407 |
| Days On Market: | 2830 |
| Lot Size: | 0,25 |
Description
Great Location. Best Value. Newest Features. Meticulous in Gregg's Landing! Features include hardwood floors, new granite counter tops, new SS appliances, fresh paint & 9-ft ceilings. Upon entry, you are greeted by a sun-filled 2-story foyer, and spacious living & dining rooms. Kitchen boasts hardwood floors, granite counter tops, stainless steel appliances including 5-burner range w/ standard/convection oven options, built-in custom pantry, 42" cabinets, center-island/breakfast bar & separate eating area overlooking the backyard. The kitchen opens to a beautiful family room featuring a full masonry fireplace! 4 large bedrooms, including master, plus a loft await on the 2nd floor. Double doors lead to spacious master suite w/ his & her closets, plus private sitting room that can easily be converted into a 5th bedroom or office! Generous master bath showcases a whirlpool tub, double vanity & separate shower. New carpeting throughout & a full basement awaiting your personal touch!
Property Specifics
| Single Family | |
| — | |
| — | |
| 1998 | |
| Full | |
| — | |
| No | |
| 0.25 |
| Lake | |
| Greggs Landing | |
| 320 / Annual | |
| None | |
| Public | |
| Public Sewer | |
| 09930049 | |
| 11321070260000 |
Nearby Schools
| NAME: | DISTRICT: | DISTANCE: | |
|---|---|---|---|
|
Grade School
Hawthorn Elementary School (nor |
73 | — | |
|
Middle School
Hawthorn Elementary School (nor |
73 | Not in DB | |
|
High School
Vernon Hills High School |
128 | Not in DB | |
Property History
| DATE: | EVENT: | PRICE: | SOURCE: |
|---|---|---|---|
| 18 Jul, 2018 | Sold | $470,000 | MRED MLS |
| 24 May, 2018 | Under contract | $494,900 | MRED MLS |
| 26 Apr, 2018 | Listed for sale | $494,900 | MRED MLS |
Room Specifics
Total Bedrooms: 4
Bedrooms Above Ground: 4
Bedrooms Below Ground: 0
Dimensions: —
Floor Type: Carpet
Dimensions: —
Floor Type: Carpet
Dimensions: —
Floor Type: Carpet
Full Bathrooms: 3
Bathroom Amenities: Whirlpool,Double Sink
Bathroom in Basement: 0
Rooms: Eating Area,Loft,Sitting Room
Basement Description: Unfinished
Other Specifics
| 2 | |
| — | |
| Asphalt | |
| Storms/Screens | |
| Landscaped | |
| 154X54X53X91X78X17 | |
| — | |
| Full | |
| Hardwood Floors, First Floor Laundry | |
| Range, Microwave, Dishwasher, Refrigerator, Washer, Dryer, Disposal, Stainless Steel Appliance(s) | |
| Not in DB | |
| Sidewalks, Street Lights, Street Paved | |
| — | |
| — | |
| Wood Burning |
Tax History
| Year | Property Taxes |
|---|---|
| 2018 | $15,407 |
Contact Agent
Nearby Similar Homes
Nearby Sold Comparables
Contact Agent
Listing Provided By
RE/MAX Top Performers









