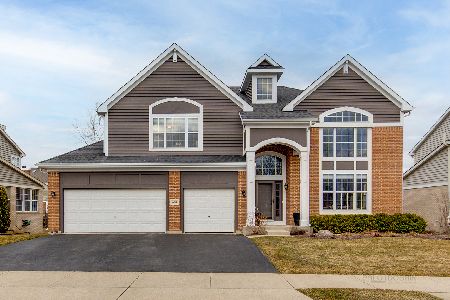604 Sycamore Street, Vernon Hills, Illinois 60061
$540,000
|
Sold
|
|
| Status: | Closed |
| Sqft: | 3,293 |
| Cost/Sqft: | $167 |
| Beds: | 4 |
| Baths: | 4 |
| Year Built: | 1998 |
| Property Taxes: | $16,396 |
| Days On Market: | 4123 |
| Lot Size: | 0,23 |
Description
Bright and open floor plan with neutral decor! Soaring entry & living room w/two-story windows. Family room w/windows galore & fireplace w/stone surround. Center island KIT w/abundance of 42" cabinetry, eating area, planner's desk & pantry. Main level den/office & laundry. Sumptuous master w/his & her vanities, whirlpool & walk-in closet. Fabulously finished BSMT w/large rec room, wet bar, 5th BR & full bath.
Property Specifics
| Single Family | |
| — | |
| — | |
| 1998 | |
| Full | |
| — | |
| No | |
| 0.23 |
| Lake | |
| Greggs Landing | |
| 350 / Annual | |
| None | |
| Public | |
| Public Sewer | |
| 08749875 | |
| 11321070130000 |
Nearby Schools
| NAME: | DISTRICT: | DISTANCE: | |
|---|---|---|---|
|
Grade School
Hawthorn Elementary School (nor |
73 | — | |
|
Middle School
Hawthorn Middle School North |
73 | Not in DB | |
|
High School
Vernon Hills High School |
128 | Not in DB | |
Property History
| DATE: | EVENT: | PRICE: | SOURCE: |
|---|---|---|---|
| 15 Dec, 2014 | Sold | $540,000 | MRED MLS |
| 14 Oct, 2014 | Under contract | $549,900 | MRED MLS |
| 10 Oct, 2014 | Listed for sale | $549,900 | MRED MLS |
| 12 Jul, 2021 | Sold | $750,000 | MRED MLS |
| 14 May, 2021 | Under contract | $769,000 | MRED MLS |
| 10 May, 2021 | Listed for sale | $769,000 | MRED MLS |
Room Specifics
Total Bedrooms: 5
Bedrooms Above Ground: 4
Bedrooms Below Ground: 1
Dimensions: —
Floor Type: Carpet
Dimensions: —
Floor Type: Carpet
Dimensions: —
Floor Type: Carpet
Dimensions: —
Floor Type: —
Full Bathrooms: 4
Bathroom Amenities: Whirlpool,Separate Shower,Double Sink
Bathroom in Basement: 1
Rooms: Bedroom 5,Eating Area,Game Room,Office,Recreation Room
Basement Description: Finished
Other Specifics
| 3 | |
| — | |
| Asphalt | |
| Deck | |
| Landscaped | |
| 74X120X78X143 | |
| — | |
| Full | |
| Vaulted/Cathedral Ceilings, Bar-Wet, Hardwood Floors, First Floor Laundry | |
| Range, Microwave, Dishwasher, Refrigerator, Washer, Dryer, Disposal | |
| Not in DB | |
| Sidewalks, Street Lights, Street Paved | |
| — | |
| — | |
| Attached Fireplace Doors/Screen, Gas Log, Gas Starter |
Tax History
| Year | Property Taxes |
|---|---|
| 2014 | $16,396 |
| 2021 | $16,256 |
Contact Agent
Nearby Similar Homes
Nearby Sold Comparables
Contact Agent
Listing Provided By
RE/MAX Suburban








