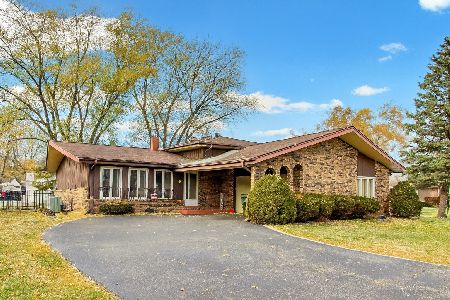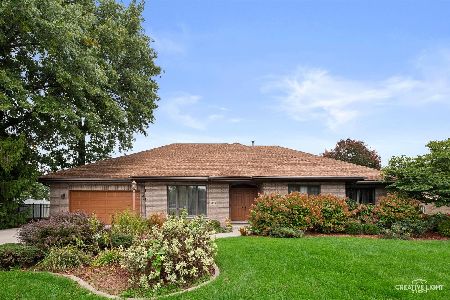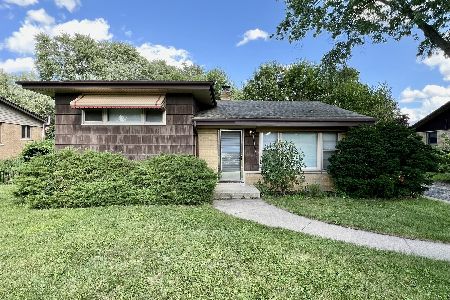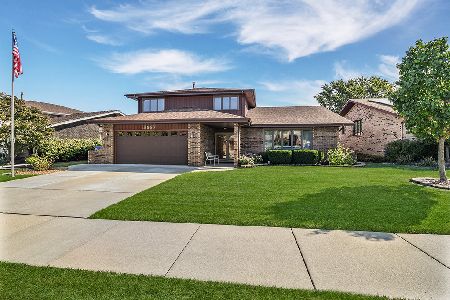6043 124th Street, Palos Heights, Illinois 60463
$335,000
|
Sold
|
|
| Status: | Closed |
| Sqft: | 1,717 |
| Cost/Sqft: | $203 |
| Beds: | 3 |
| Baths: | 3 |
| Year Built: | 1968 |
| Property Taxes: | $5,119 |
| Days On Market: | 932 |
| Lot Size: | 0,21 |
Description
Hidden gem in Unincorporated Palos Heights! Original owners have kept this 3 bed, 3 bath home in pristine condition. Walk through the front door and be greeted by a sun drenched living room with a large picture window and steps up to a formal dining room with beautiful glass sliding doors over looking the backyard, enter the very nice sized kitchen which also has beautiful glass sliding doors. Family room has gas fireplace and a place for entertaining with a walk out to the yard. Great location with great schools! Come make this home your own. Call for a private showing today!
Property Specifics
| Single Family | |
| — | |
| — | |
| 1968 | |
| — | |
| — | |
| No | |
| 0.21 |
| Cook | |
| Austin View | |
| — / Not Applicable | |
| — | |
| — | |
| — | |
| 11822430 | |
| 24293120250000 |
Nearby Schools
| NAME: | DISTRICT: | DISTANCE: | |
|---|---|---|---|
|
Grade School
Indian Hill Elementary School |
128 | — | |
|
Middle School
Independence Junior High School |
128 | Not in DB | |
|
Alternate Elementary School
Chippewa Elementary School |
— | Not in DB | |
Property History
| DATE: | EVENT: | PRICE: | SOURCE: |
|---|---|---|---|
| 14 Aug, 2023 | Sold | $335,000 | MRED MLS |
| 24 Jul, 2023 | Under contract | $349,000 | MRED MLS |
| 3 Jul, 2023 | Listed for sale | $349,000 | MRED MLS |
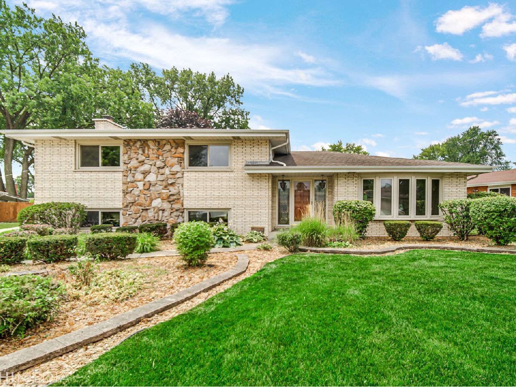
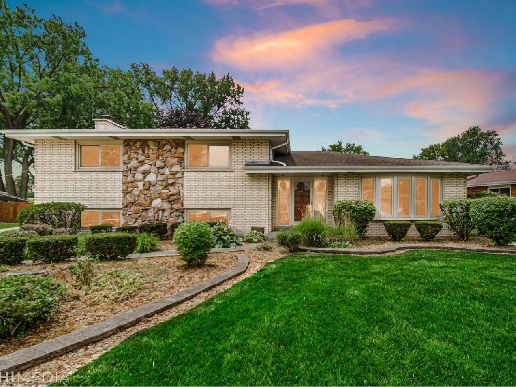
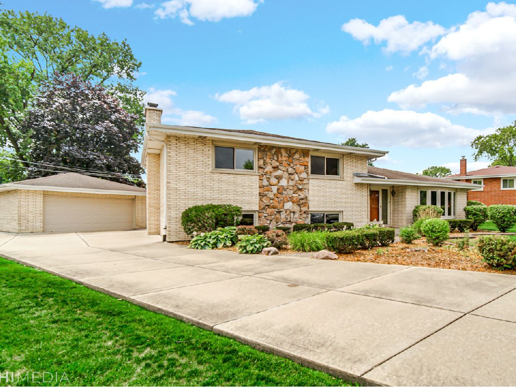
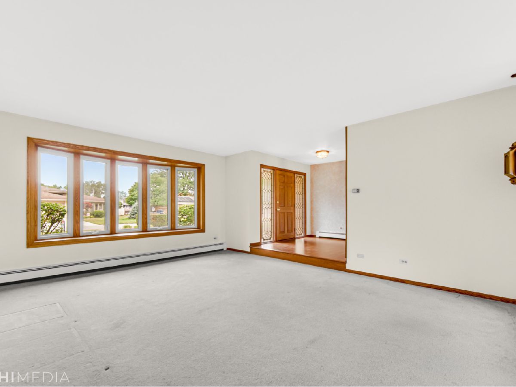
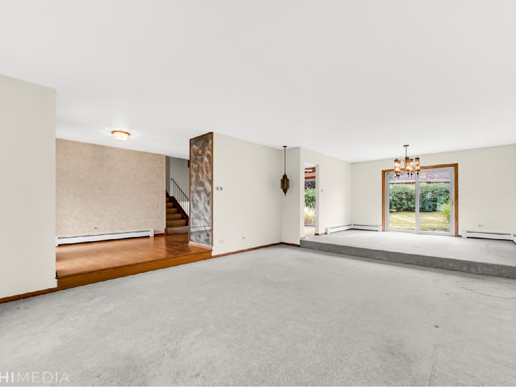
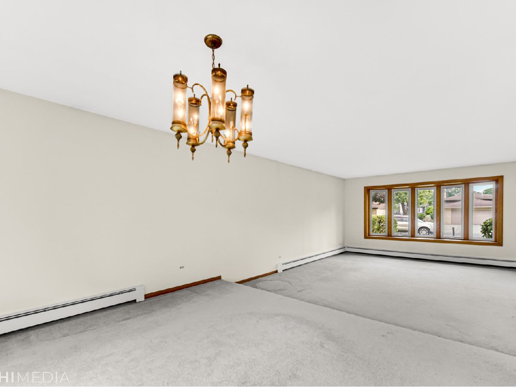
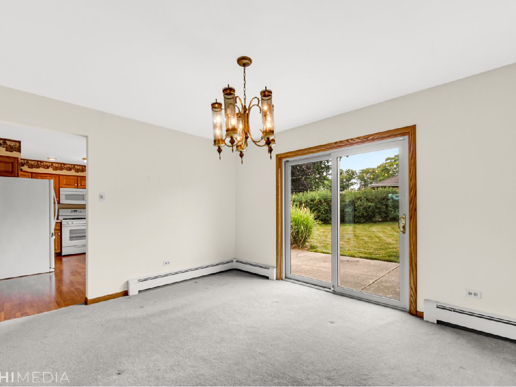
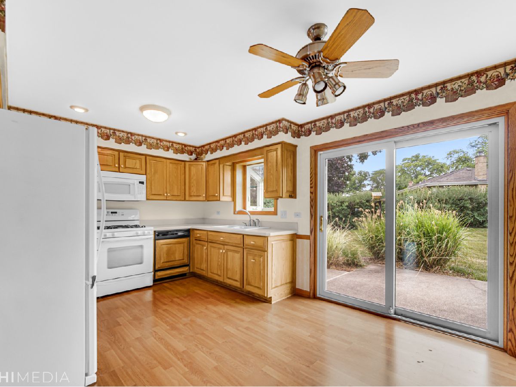

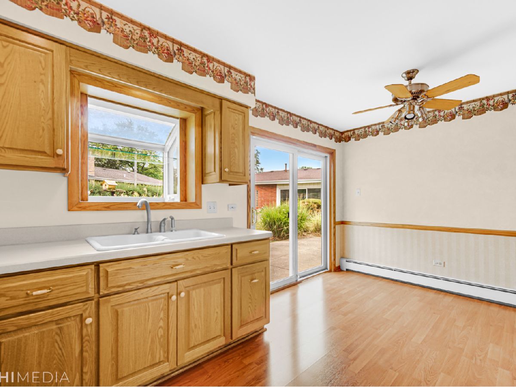
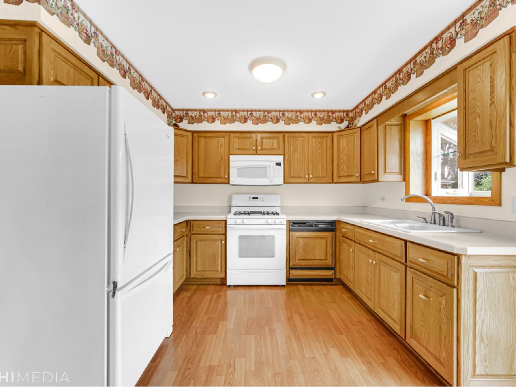
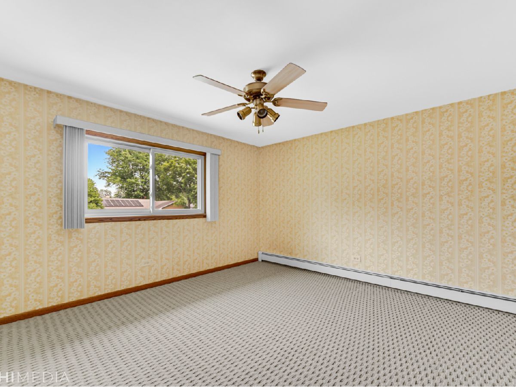
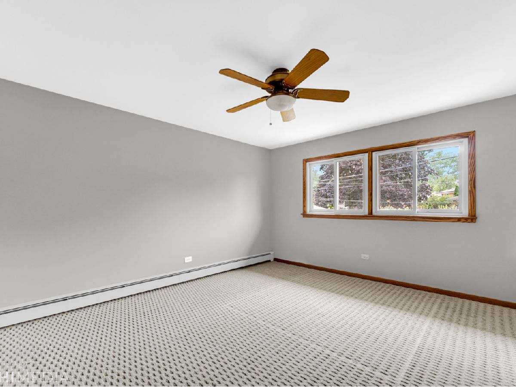

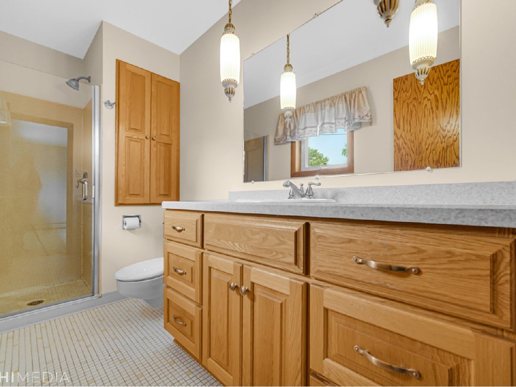
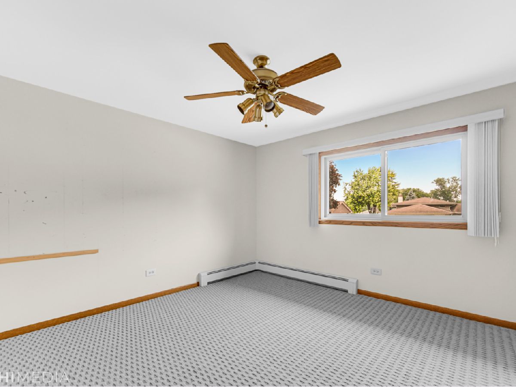
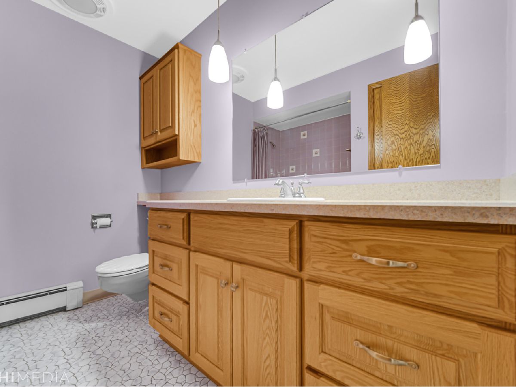

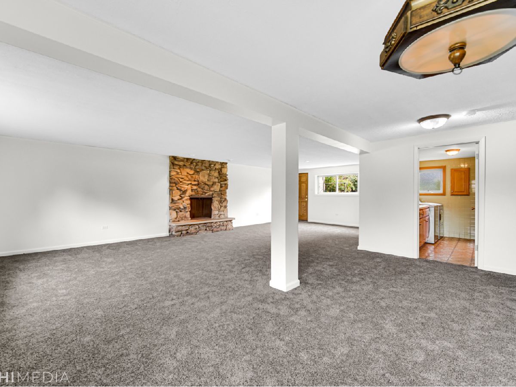

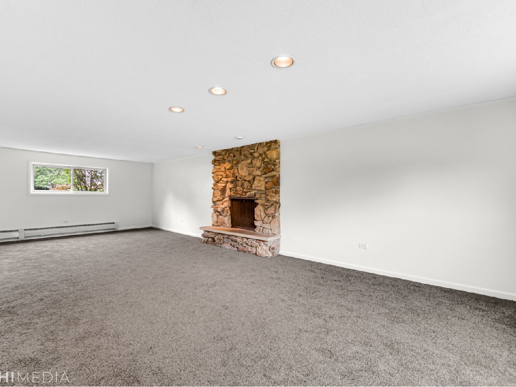

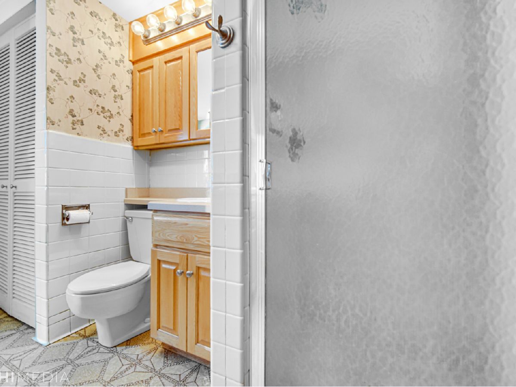




Room Specifics
Total Bedrooms: 3
Bedrooms Above Ground: 3
Bedrooms Below Ground: 0
Dimensions: —
Floor Type: —
Dimensions: —
Floor Type: —
Full Bathrooms: 3
Bathroom Amenities: —
Bathroom in Basement: 0
Rooms: —
Basement Description: Crawl
Other Specifics
| 2.5 | |
| — | |
| Concrete | |
| — | |
| — | |
| 77X124 | |
| Unfinished | |
| — | |
| — | |
| — | |
| Not in DB | |
| — | |
| — | |
| — | |
| — |
Tax History
| Year | Property Taxes |
|---|---|
| 2023 | $5,119 |
Contact Agent
Nearby Similar Homes
Nearby Sold Comparables
Contact Agent
Listing Provided By
RE/MAX 1st Service

