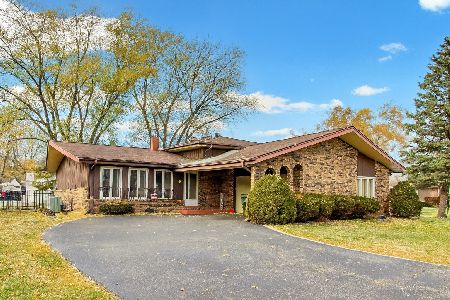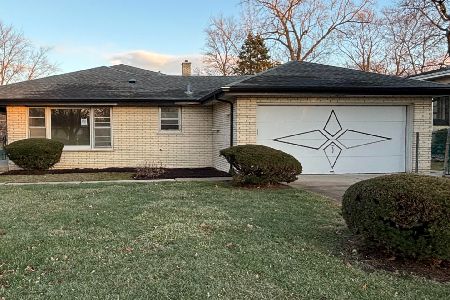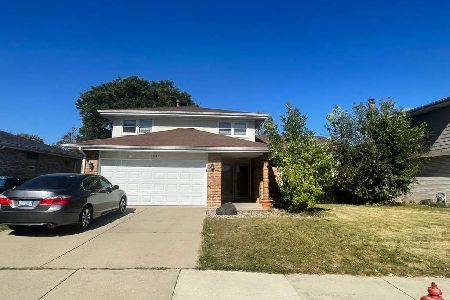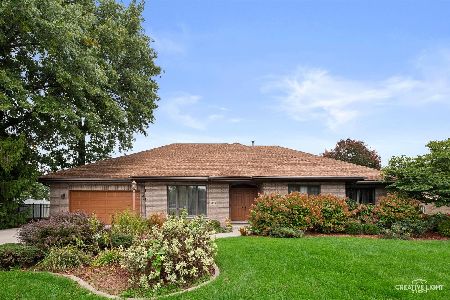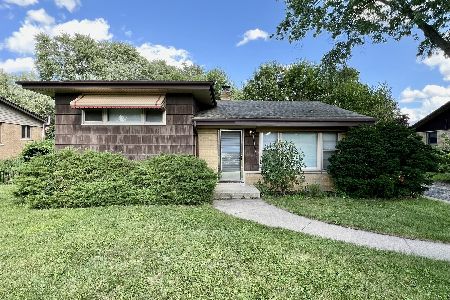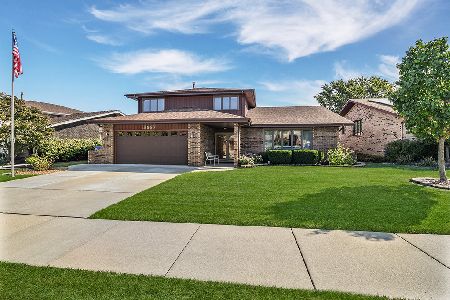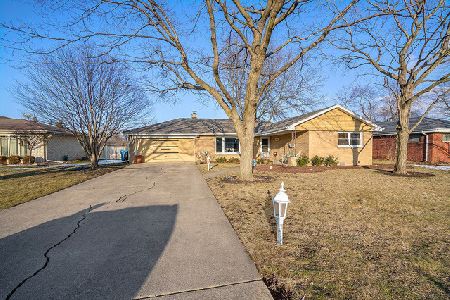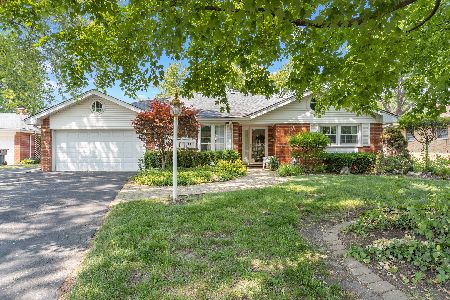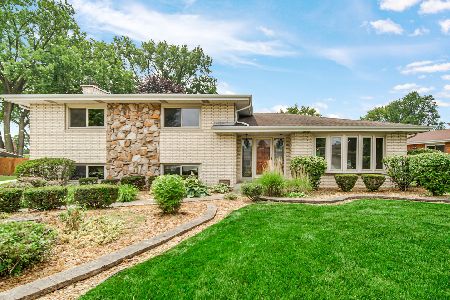6036 124th Street, Palos Heights, Illinois 60463
$227,500
|
Sold
|
|
| Status: | Closed |
| Sqft: | 1,546 |
| Cost/Sqft: | $148 |
| Beds: | 3 |
| Baths: | 2 |
| Year Built: | 1963 |
| Property Taxes: | $3,705 |
| Days On Market: | 3618 |
| Lot Size: | 0,00 |
Description
Perfectly maintained ranch house in desirable Palos Heights. Freshly painted with neutral colors, hardwood floors throughout, updated light fixtures, raised panel oak cabinets, new roof, newer windows, new mulch, huge screened Florida room. Walking distance to elementary school. This house gets perfect 10! Schedule your viewing before is too late!
Property Specifics
| Single Family | |
| — | |
| Ranch | |
| 1963 | |
| None | |
| — | |
| No | |
| — |
| Cook | |
| Austin View | |
| 0 / Not Applicable | |
| None | |
| Lake Michigan | |
| Public Sewer | |
| 09159338 | |
| 24293090040000 |
Nearby Schools
| NAME: | DISTRICT: | DISTANCE: | |
|---|---|---|---|
|
Grade School
Chippewa Elementary School |
128 | — | |
|
High School
A B Shepard High School (campus |
218 | Not in DB | |
Property History
| DATE: | EVENT: | PRICE: | SOURCE: |
|---|---|---|---|
| 24 May, 2016 | Sold | $227,500 | MRED MLS |
| 15 Mar, 2016 | Under contract | $229,000 | MRED MLS |
| 7 Mar, 2016 | Listed for sale | $229,000 | MRED MLS |
| 29 Mar, 2021 | Sold | $280,000 | MRED MLS |
| 13 Feb, 2021 | Under contract | $289,000 | MRED MLS |
| 13 Jan, 2021 | Listed for sale | $289,000 | MRED MLS |
Room Specifics
Total Bedrooms: 3
Bedrooms Above Ground: 3
Bedrooms Below Ground: 0
Dimensions: —
Floor Type: Hardwood
Dimensions: —
Floor Type: Hardwood
Full Bathrooms: 2
Bathroom Amenities: —
Bathroom in Basement: —
Rooms: Sun Room
Basement Description: Crawl
Other Specifics
| 2 | |
| Concrete Perimeter | |
| — | |
| Porch Screened | |
| — | |
| 90X130 | |
| — | |
| Full | |
| Hardwood Floors, First Floor Bedroom, First Floor Laundry | |
| Double Oven, Microwave, Dishwasher, Bar Fridge, Washer, Dryer | |
| Not in DB | |
| Sidewalks, Street Lights, Street Paved | |
| — | |
| — | |
| Gas Log, Gas Starter |
Tax History
| Year | Property Taxes |
|---|---|
| 2016 | $3,705 |
| 2021 | $5,542 |
Contact Agent
Nearby Similar Homes
Nearby Sold Comparables
Contact Agent
Listing Provided By
Baird & Warner

