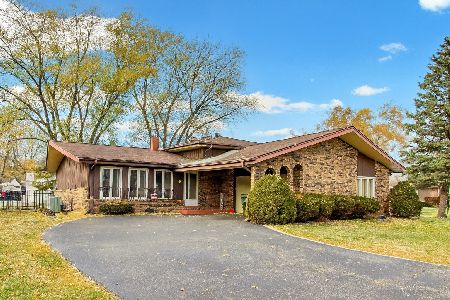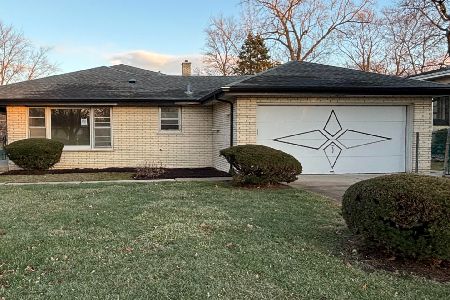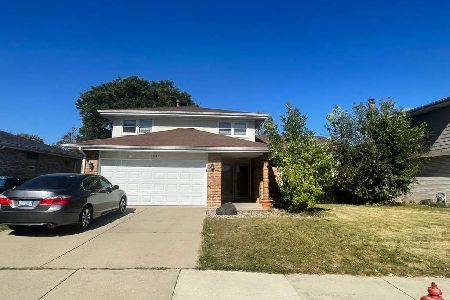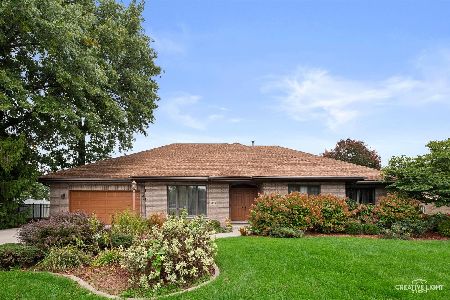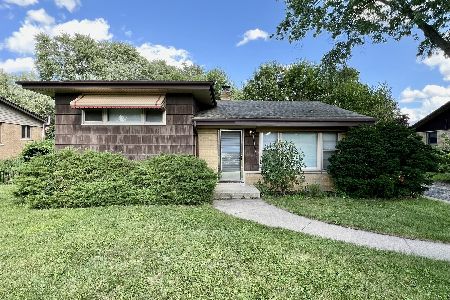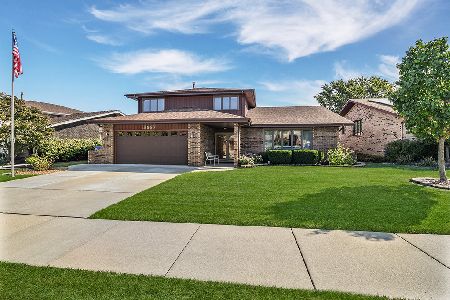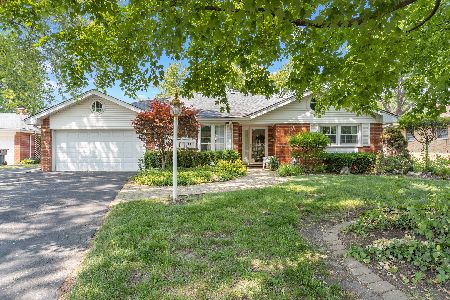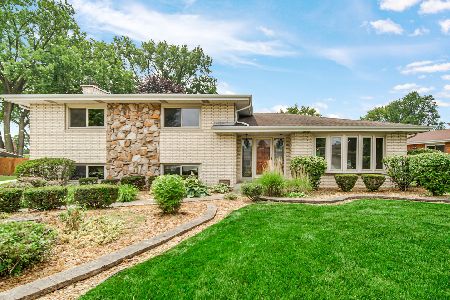6036 124th Street, Palos Heights, Illinois 60463
$280,000
|
Sold
|
|
| Status: | Closed |
| Sqft: | 1,800 |
| Cost/Sqft: | $161 |
| Beds: | 3 |
| Baths: | 2 |
| Year Built: | 1963 |
| Property Taxes: | $5,542 |
| Days On Market: | 1845 |
| Lot Size: | 0,25 |
Description
Beautifully maintained ranch home in perfect Palos Heights location. Many updates including a new tear off Roof in 2019, and windows in 2020. Neutrally painted with hardwood flooring. 3 generous bedrooms. Warm and cozy home with a bonus screened porch which overlooks the oversized backyard. Amazing value!
Property Specifics
| Single Family | |
| — | |
| Ranch | |
| 1963 | |
| None | |
| — | |
| No | |
| 0.25 |
| Cook | |
| Austin View | |
| 0 / Not Applicable | |
| None | |
| Lake Michigan | |
| Public Sewer | |
| 10970183 | |
| 24293090040000 |
Nearby Schools
| NAME: | DISTRICT: | DISTANCE: | |
|---|---|---|---|
|
Grade School
Chippewa Elementary School |
128 | — | |
|
High School
A B Shepard High School (campus |
218 | Not in DB | |
Property History
| DATE: | EVENT: | PRICE: | SOURCE: |
|---|---|---|---|
| 24 May, 2016 | Sold | $227,500 | MRED MLS |
| 15 Mar, 2016 | Under contract | $229,000 | MRED MLS |
| 7 Mar, 2016 | Listed for sale | $229,000 | MRED MLS |
| 29 Mar, 2021 | Sold | $280,000 | MRED MLS |
| 13 Feb, 2021 | Under contract | $289,000 | MRED MLS |
| 13 Jan, 2021 | Listed for sale | $289,000 | MRED MLS |
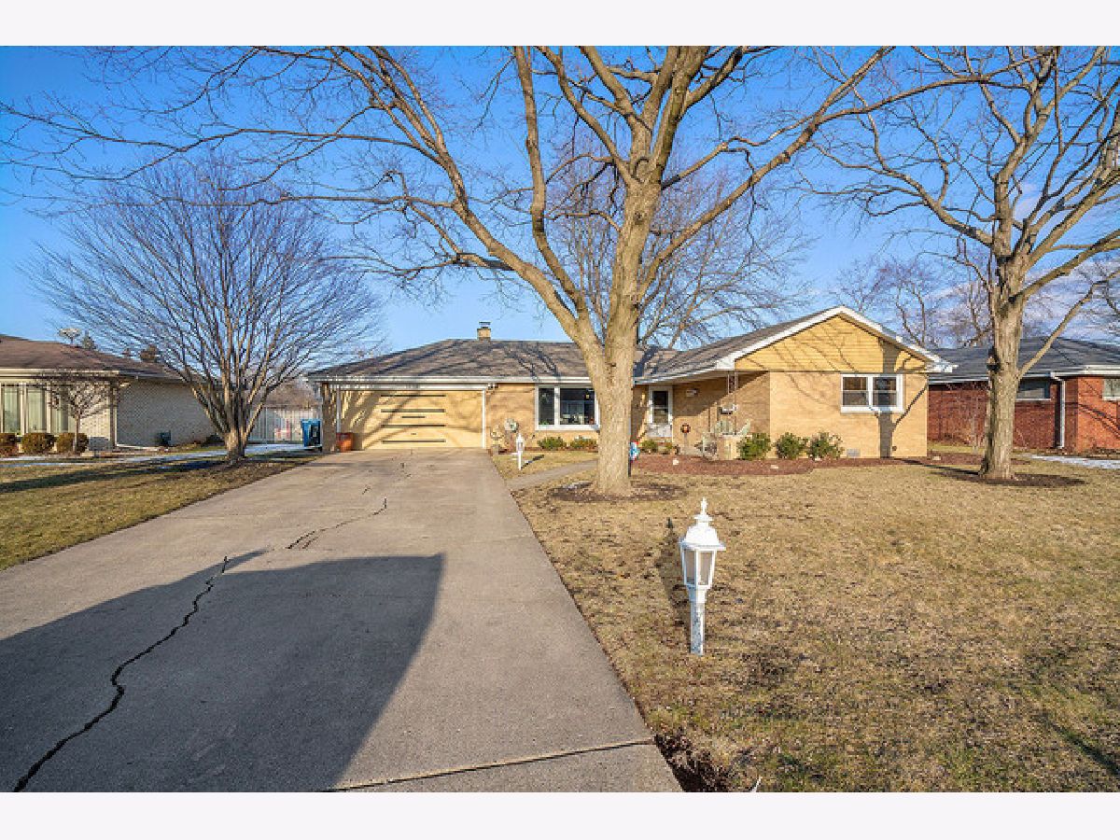
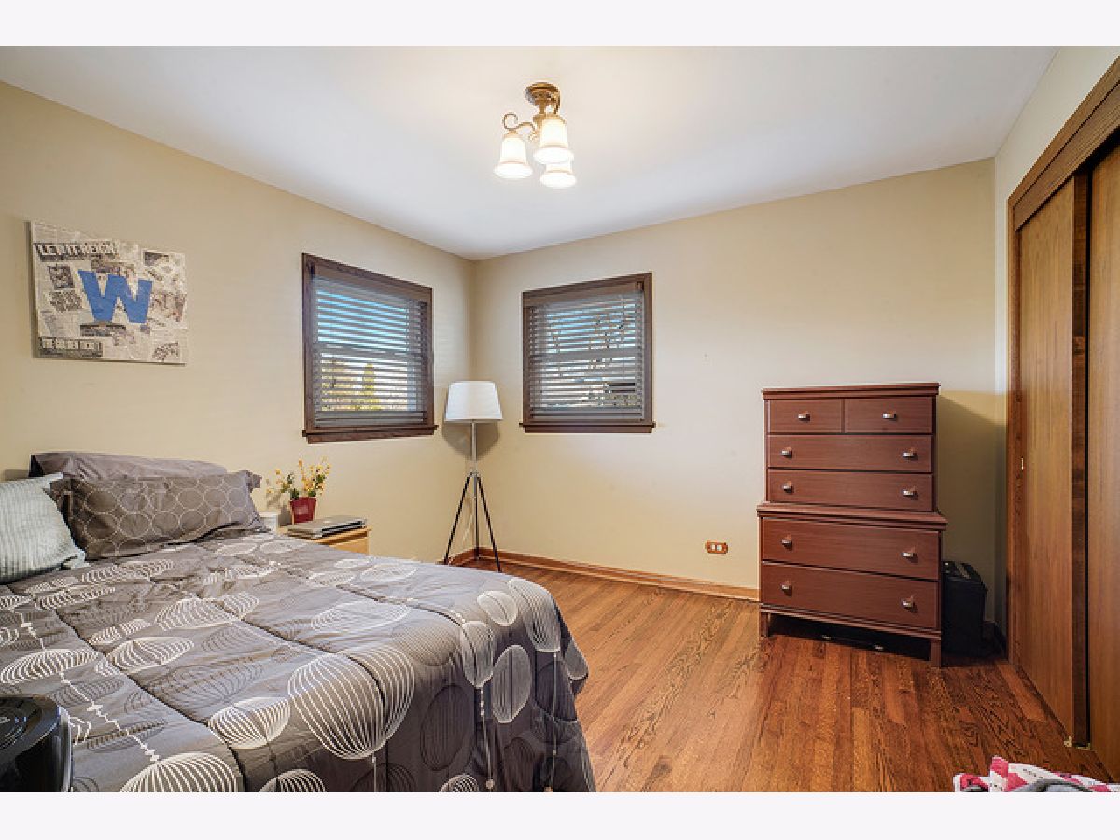
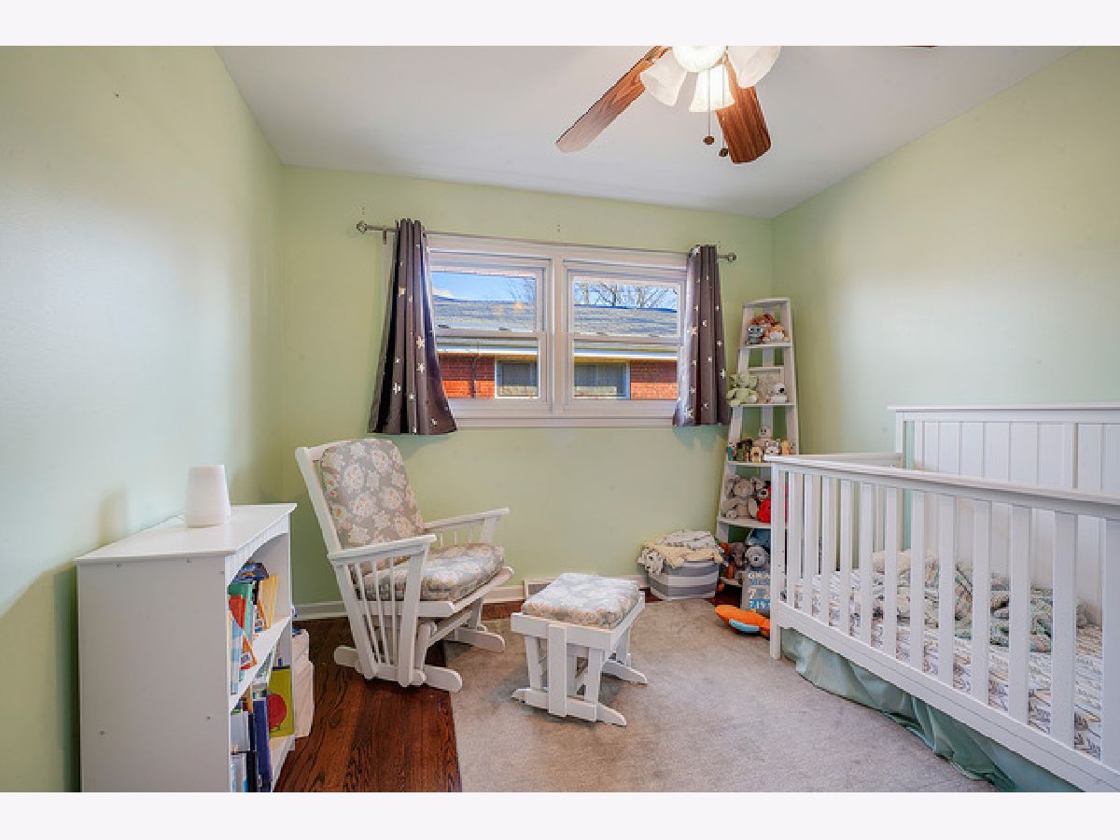
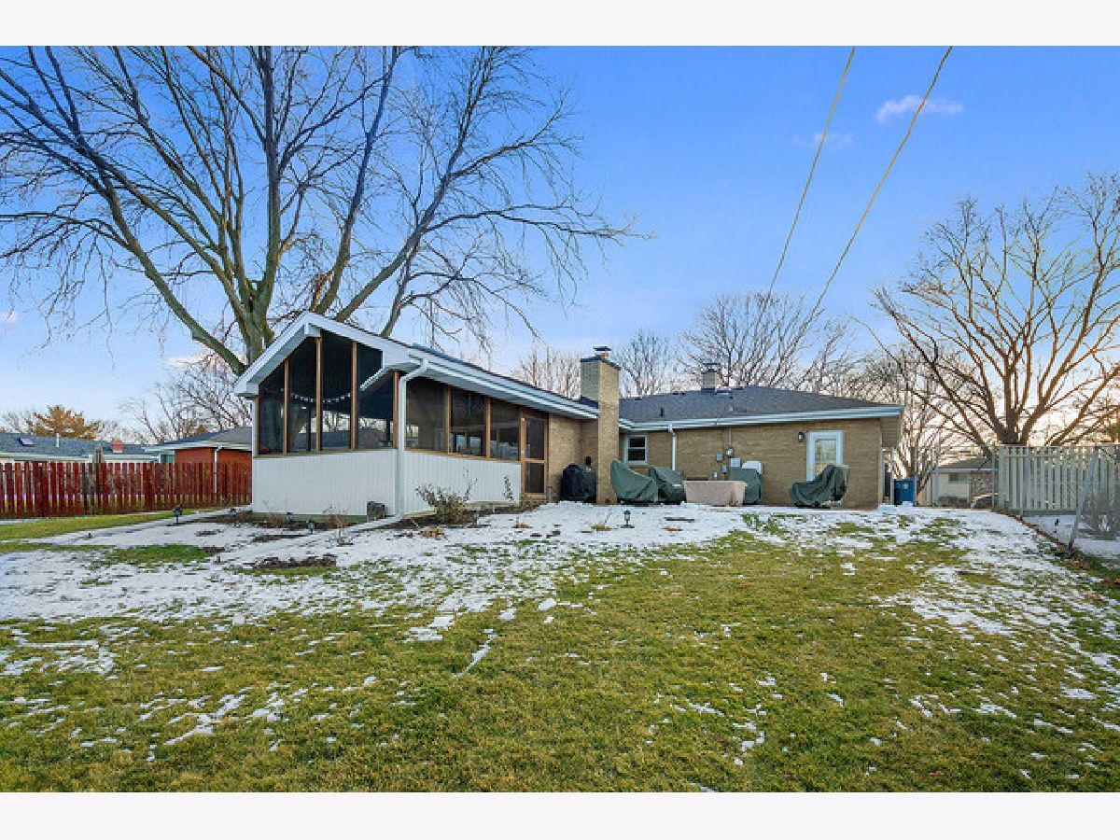
Room Specifics
Total Bedrooms: 3
Bedrooms Above Ground: 3
Bedrooms Below Ground: 0
Dimensions: —
Floor Type: Hardwood
Dimensions: —
Floor Type: Hardwood
Full Bathrooms: 2
Bathroom Amenities: —
Bathroom in Basement: 0
Rooms: Sun Room,Foyer
Basement Description: Crawl
Other Specifics
| 2 | |
| Concrete Perimeter | |
| — | |
| Porch Screened | |
| — | |
| 90X130 | |
| — | |
| Full | |
| Hardwood Floors, First Floor Bedroom, First Floor Laundry | |
| Double Oven, Microwave, Dishwasher, Bar Fridge, Washer, Dryer | |
| Not in DB | |
| Park, Curbs, Sidewalks, Street Lights, Street Paved | |
| — | |
| — | |
| Gas Log, Gas Starter |
Tax History
| Year | Property Taxes |
|---|---|
| 2016 | $3,705 |
| 2021 | $5,542 |
Contact Agent
Nearby Similar Homes
Nearby Sold Comparables
Contact Agent
Listing Provided By
RE/MAX Synergy

