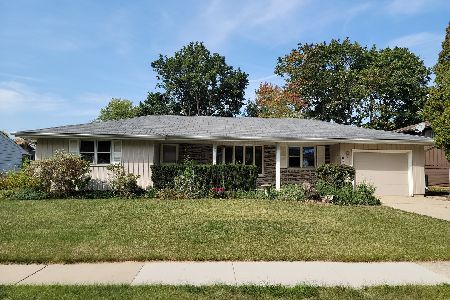605 Birch Street, Algonquin, Illinois 60102
$233,000
|
Sold
|
|
| Status: | Closed |
| Sqft: | 2,182 |
| Cost/Sqft: | $104 |
| Beds: | 3 |
| Baths: | 3 |
| Year Built: | 1979 |
| Property Taxes: | $6,483 |
| Days On Market: | 2758 |
| Lot Size: | 0,32 |
Description
Spacious & bright 2 story home w/ many new updates. Open floor plan. As soon as you walk in you will love the huge great room w/ soaring ceilings, wood beams, stone fireplace, & double sliding glass doors out to a huge freshly painted deck. Large kitchen w/ breakfast bar, silestone countertops, new SS appliances, & wood laminate floors over looking the dining room featuring a bay window. 1st floor master suite w/ walk-in closet & a full bath offering a dressing area. Second bedroom or office also on the first floor. Upstairs features a spacious loft & a second master bedroom w/ walk-in closet & a full bath. All three bathrooms w/ new vanities & flooring (2017). New carpet in most of the rooms. Full basement waiting for your ideas. New washer/dryer (2017). Newer furnace & A/C (2014). New garage doors & opener (2017). New roof & gutters (2017). Freshly painted inside & the exterior. Beautiful yard on 1/3 acre lot w/storage shed.Extra wide driveway & a brick paver walk way.
Property Specifics
| Single Family | |
| — | |
| — | |
| 1979 | |
| — | |
| — | |
| No | |
| 0.32 |
| — | |
| Scenic Ridge | |
| 0 / Not Applicable | |
| — | |
| — | |
| — | |
| 09964879 | |
| 1927330039 |
Nearby Schools
| NAME: | DISTRICT: | DISTANCE: | |
|---|---|---|---|
|
Grade School
Eastview Elementary School |
300 | — | |
|
Middle School
Algonquin Middle School |
300 | Not in DB | |
|
High School
Dundee-crown High School |
300 | Not in DB | |
Property History
| DATE: | EVENT: | PRICE: | SOURCE: |
|---|---|---|---|
| 12 Jul, 2018 | Sold | $233,000 | MRED MLS |
| 1 Jun, 2018 | Under contract | $227,500 | MRED MLS |
| 29 May, 2018 | Listed for sale | $227,500 | MRED MLS |
Room Specifics
Total Bedrooms: 3
Bedrooms Above Ground: 3
Bedrooms Below Ground: 0
Dimensions: —
Floor Type: —
Dimensions: —
Floor Type: —
Full Bathrooms: 3
Bathroom Amenities: —
Bathroom in Basement: 0
Rooms: —
Basement Description: Unfinished
Other Specifics
| 2 | |
| — | |
| Asphalt | |
| — | |
| — | |
| 159X71X158X115 | |
| — | |
| — | |
| — | |
| — | |
| Not in DB | |
| — | |
| — | |
| — | |
| — |
Tax History
| Year | Property Taxes |
|---|---|
| 2018 | $6,483 |
Contact Agent
Nearby Similar Homes
Nearby Sold Comparables
Contact Agent
Listing Provided By
Royal Family Real Estate




