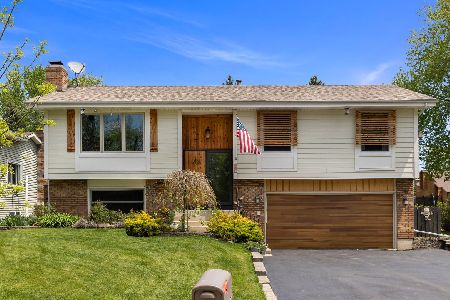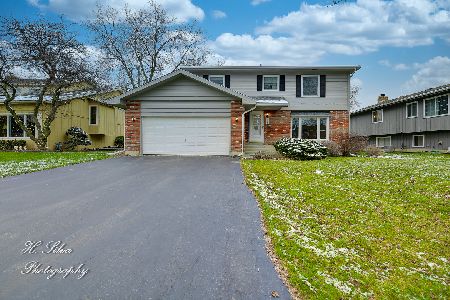625 Birch Street, Algonquin, Illinois 60102
$230,999
|
Sold
|
|
| Status: | Closed |
| Sqft: | 2,510 |
| Cost/Sqft: | $96 |
| Beds: | 4 |
| Baths: | 3 |
| Year Built: | 1980 |
| Property Taxes: | $7,852 |
| Days On Market: | 3184 |
| Lot Size: | 0,30 |
Description
Fantastic location just a few blocks from Downtown! Custom 2 Story with a real front porch is set on a Professionally Landscaped Oversized Lot! Large Room Sizes Throughout including a Big Sunny Kitchen that opens up to the Cozy Family Room with Wood Burning Fireplace! If back yards are important then look no further!! Large Deck! Mature Trees! Storage Shed! and Plenty of Space for Fun and Entertaining! Full Basement has Rough In for Future Bath, Roof and Mechanicals have been replaced!
Property Specifics
| Single Family | |
| — | |
| — | |
| 1980 | |
| — | |
| CUSTOM | |
| No | |
| 0.3 |
| — | |
| Scenic Ridge | |
| 0 / Not Applicable | |
| — | |
| — | |
| — | |
| 09581589 | |
| 1927330037 |
Nearby Schools
| NAME: | DISTRICT: | DISTANCE: | |
|---|---|---|---|
|
Grade School
Eastview Elementary School |
300 | — | |
|
Middle School
Algonquin Middle School |
300 | Not in DB | |
|
High School
Dundee-crown High School |
300 | Not in DB | |
Property History
| DATE: | EVENT: | PRICE: | SOURCE: |
|---|---|---|---|
| 19 Jun, 2017 | Sold | $230,999 | MRED MLS |
| 7 May, 2017 | Under contract | $239,900 | MRED MLS |
| — | Last price change | $244,900 | MRED MLS |
| 30 Mar, 2017 | Listed for sale | $249,900 | MRED MLS |
Room Specifics
Total Bedrooms: 4
Bedrooms Above Ground: 4
Bedrooms Below Ground: 0
Dimensions: —
Floor Type: —
Dimensions: —
Floor Type: —
Dimensions: —
Floor Type: —
Full Bathrooms: 3
Bathroom Amenities: —
Bathroom in Basement: 0
Rooms: —
Basement Description: —
Other Specifics
| 2 | |
| — | |
| — | |
| — | |
| — | |
| 60X168X80X159 | |
| Unfinished | |
| — | |
| — | |
| — | |
| Not in DB | |
| — | |
| — | |
| — | |
| — |
Tax History
| Year | Property Taxes |
|---|---|
| 2017 | $7,852 |
Contact Agent
Nearby Similar Homes
Nearby Sold Comparables
Contact Agent
Listing Provided By
G Real Estate Co.





