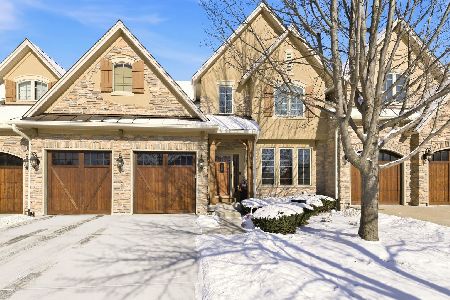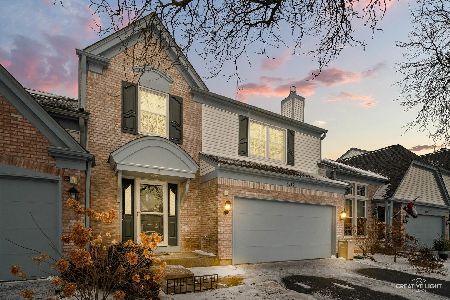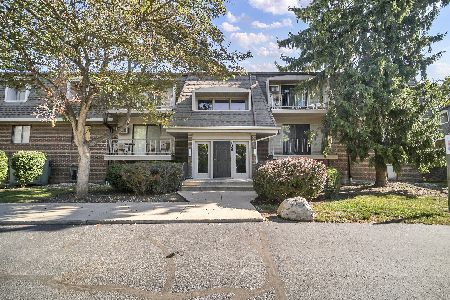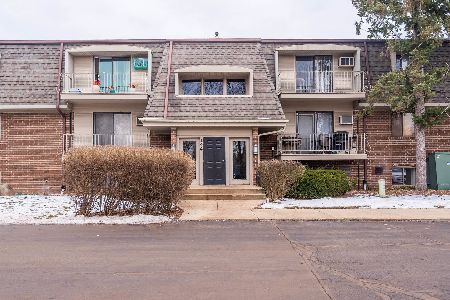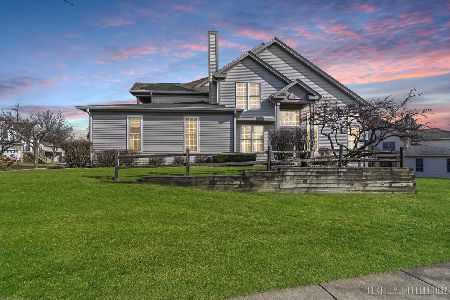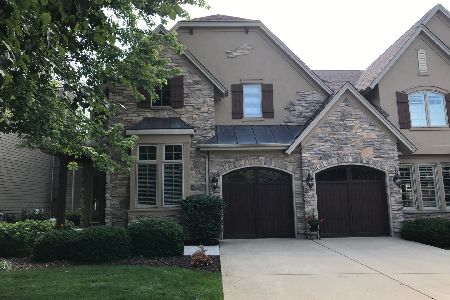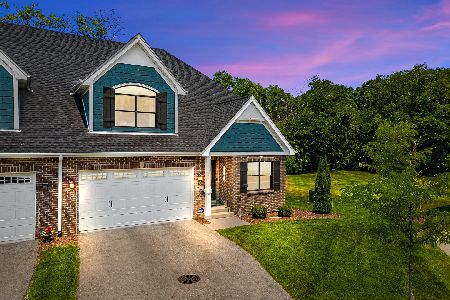605 Bourbon Lane, Naperville, Illinois 60565
$535,000
|
Sold
|
|
| Status: | Closed |
| Sqft: | 3,411 |
| Cost/Sqft: | $161 |
| Beds: | 3 |
| Baths: | 4 |
| Year Built: | 2004 |
| Property Taxes: | $9,735 |
| Days On Market: | 1772 |
| Lot Size: | 0,00 |
Description
Truly the best of La Toscana! Welcoming two story entry with wrought-iron spindled staircase, gleaming hardwood throughout the main level. Gourmet kitchen equipped with GE stainless steel appliances, granite countertops, whitewashed 42" cabinets, backsplash, large center island, recessed lighting, eat-in area, and a 2 tiered breakfast bar that opens to the family room which is perfect for entertaining. Family room has a custom built-in entertainment center. Large living room with crown molding and a gas fireplace with stone surround. First floor laundry room with ceiling height custom cabinets, utility sink, tile flooring and a closet. Luxurious master suite is located on the second floor with a double tray ceiling highlighted with crown molding, walk-in closet with custom built-ins and a private bath finished with his and her vanities, Oasis tub, gorgeous walk-in shower, and 12 foot ceiling. The second level is complete with two additional bedrooms- each with high end carpeting, walk-in closets, a full bath with a dual vanity, and a loft with a built-in desk that can be utilized as an office. Finished basement includes a spacious recreation room that adds additional square footage, 4th bedroom, full bathroom, and ample storage space. Custom trim work, crown molding and plantation blinds/shutters throughout. Private deck overlooking open area. Architectural details and quality craftsmanship are truly evident in this home! Close to downtown Naperville, restaurants, and shopping. Shows like a model.
Property Specifics
| Condos/Townhomes | |
| 2 | |
| — | |
| 2004 | |
| Full | |
| — | |
| No | |
| — |
| Du Page | |
| La Toscana | |
| 466 / Monthly | |
| Insurance,Exterior Maintenance,Lawn Care,Snow Removal | |
| Lake Michigan | |
| Public Sewer | |
| 11051702 | |
| 0832115048 |
Nearby Schools
| NAME: | DISTRICT: | DISTANCE: | |
|---|---|---|---|
|
Grade School
Scott Elementary School |
203 | — | |
|
Middle School
Madison Junior High School |
203 | Not in DB | |
|
High School
Naperville Central High School |
203 | Not in DB | |
Property History
| DATE: | EVENT: | PRICE: | SOURCE: |
|---|---|---|---|
| 12 Jan, 2011 | Sold | $425,000 | MRED MLS |
| 24 Nov, 2010 | Under contract | $469,900 | MRED MLS |
| — | Last price change | $489,500 | MRED MLS |
| 12 Aug, 2010 | Listed for sale | $489,500 | MRED MLS |
| 15 Jun, 2021 | Sold | $535,000 | MRED MLS |
| 12 May, 2021 | Under contract | $550,000 | MRED MLS |
| 22 Apr, 2021 | Listed for sale | $550,000 | MRED MLS |
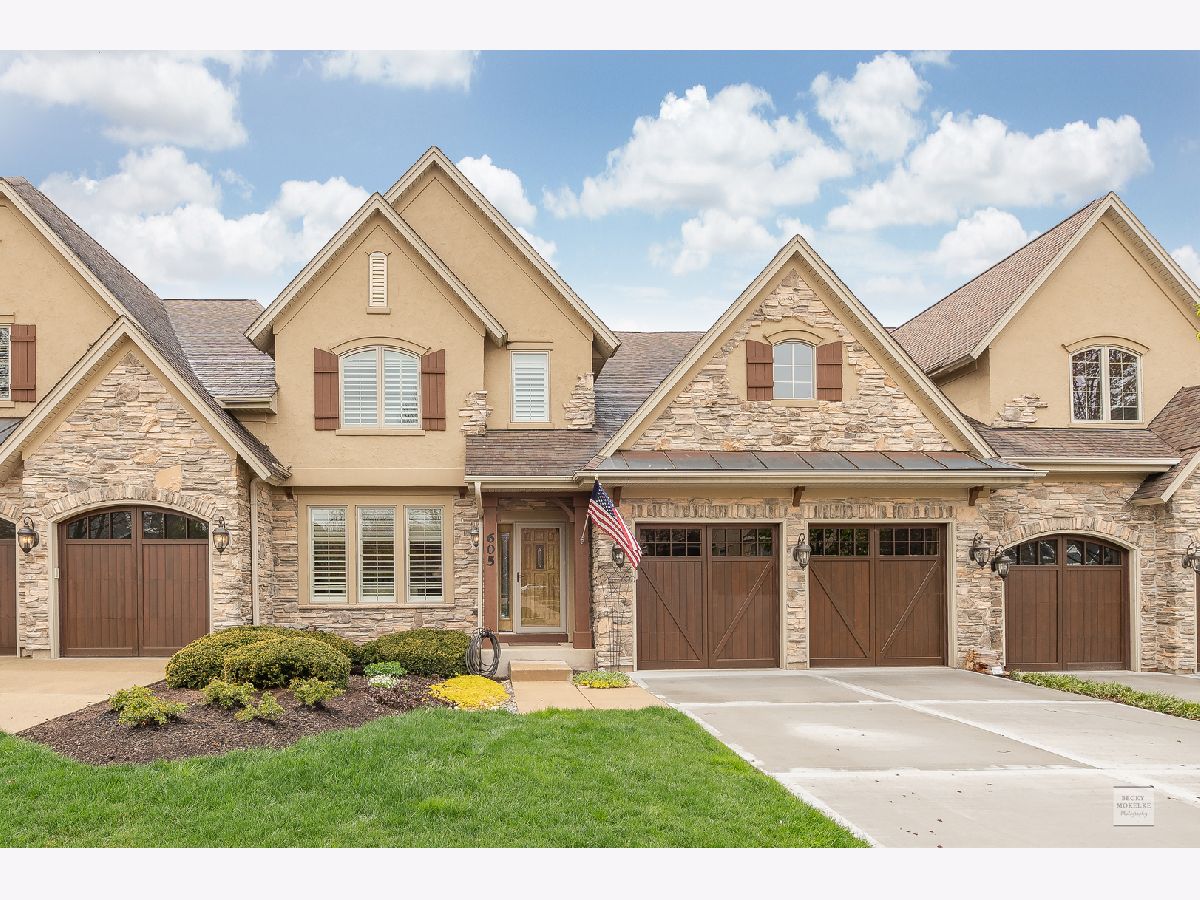
Room Specifics
Total Bedrooms: 4
Bedrooms Above Ground: 3
Bedrooms Below Ground: 1
Dimensions: —
Floor Type: Carpet
Dimensions: —
Floor Type: Carpet
Dimensions: —
Floor Type: Carpet
Full Bathrooms: 4
Bathroom Amenities: Whirlpool,Separate Shower,Double Sink
Bathroom in Basement: 1
Rooms: Loft,Recreation Room
Basement Description: Finished
Other Specifics
| 2 | |
| Concrete Perimeter | |
| Concrete | |
| Deck | |
| — | |
| 39X96 | |
| — | |
| Full | |
| Vaulted/Cathedral Ceilings, Hardwood Floors, First Floor Laundry, Storage, Built-in Features, Walk-In Closet(s), Open Floorplan, Dining Combo, Granite Counters | |
| Range, Microwave, Dishwasher, High End Refrigerator, Washer, Dryer, Disposal, Stainless Steel Appliance(s), Built-In Oven, Range Hood | |
| Not in DB | |
| — | |
| — | |
| — | |
| Gas Log, Gas Starter |
Tax History
| Year | Property Taxes |
|---|---|
| 2011 | $10,328 |
| 2021 | $9,735 |
Contact Agent
Nearby Similar Homes
Nearby Sold Comparables
Contact Agent
Listing Provided By
Compass

