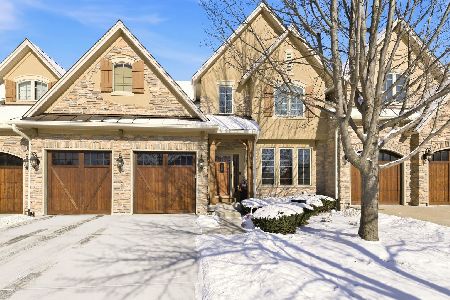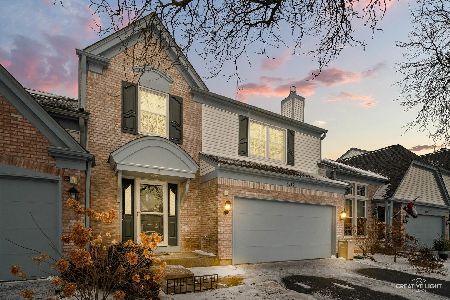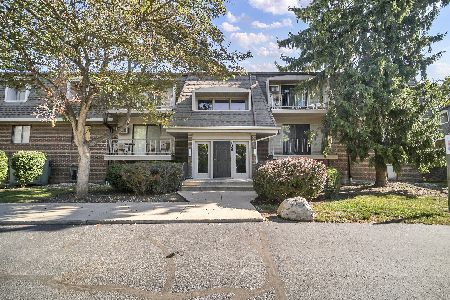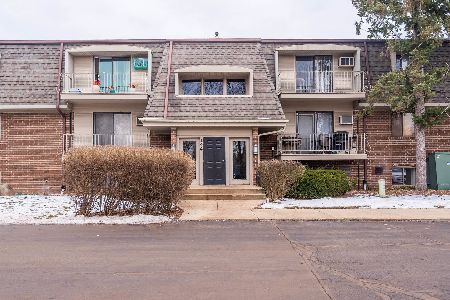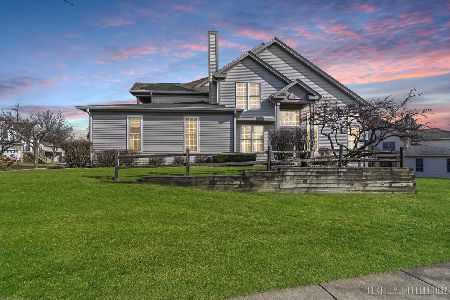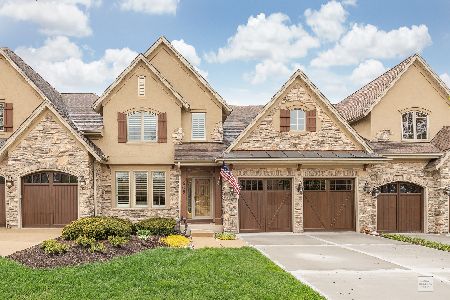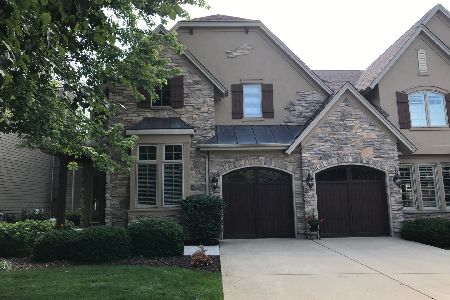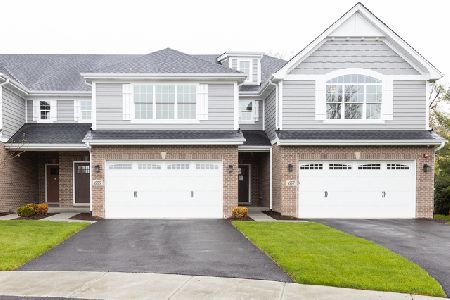607 Bourbon Lane, Naperville, Illinois 60565
$675,000
|
Sold
|
|
| Status: | Closed |
| Sqft: | 2,438 |
| Cost/Sqft: | $277 |
| Beds: | 3 |
| Baths: | 4 |
| Year Built: | 2004 |
| Property Taxes: | $10,538 |
| Days On Market: | 177 |
| Lot Size: | 0,00 |
Description
Open Home Scheduled for Sat Sept 6 Has Been Cancelled | Perfection has an ADDRESS & It's Maintenance FREE | Welcome to Your Slice of Heaven - Your Decorator Could Not Have Gone a Better Job! | Luxury Steve Carr Built & Completely Updated 4 Bed, 3.1 Bath Townhome in Naperville's Acclaimed 203 School District | Today's Trendy Color Palette & Hardwoods throughout Main Level | Chef's White Kitchen w Granite Counters, JennAir Appliances, a Gas & an Electric Oven! (IYKYK), Island w Seating, Recessed Lighting & lots of Storage | Thoughtfully Designed Related Living in Deep Pour Basement - Bed, Full Bath & Living Area | Premium Lot without Back Neighbors - Probably Best in the Neighborhood! | Generous Master Suite w Double Tray Ceiling & Beautiful Remodeled Marble Accent Master Bath, Plus 2 Additional Beds & Hall Bath Upstairs | 2 TALL Garage Spaces w Bike Pulley System & Storage in Front of Vehicle Spots | So Many News - Roof/2024, New Concrete Driveway/2020, Deck Boards Replaced w Trex/2022 & 2023, New Furnace/2020, New AC/2018 & So Much More - See Update Sheet in Additional Information | Unfinished Storage/Mechanical Area in Basement | HOA Covers Lawncare/Sprinkler System & Landscaping, Snow Removal, Garage Doors - $496/month | Naperville 203 Schools | Taxes - $10,538
Property Specifics
| Condos/Townhomes | |
| 2 | |
| — | |
| 2004 | |
| — | |
| — | |
| No | |
| — |
| — | |
| La Toscana | |
| 496 / Monthly | |
| — | |
| — | |
| — | |
| 12458200 | |
| 0832115047 |
Nearby Schools
| NAME: | DISTRICT: | DISTANCE: | |
|---|---|---|---|
|
Grade School
Scott Elementary School |
203 | — | |
|
Middle School
Madison Junior High School |
203 | Not in DB | |
|
High School
Naperville Central High School |
203 | Not in DB | |
Property History
| DATE: | EVENT: | PRICE: | SOURCE: |
|---|---|---|---|
| 21 Jun, 2018 | Sold | $432,500 | MRED MLS |
| 2 May, 2018 | Under contract | $450,000 | MRED MLS |
| 14 Apr, 2018 | Listed for sale | $450,000 | MRED MLS |
| 29 Oct, 2025 | Sold | $675,000 | MRED MLS |
| 6 Sep, 2025 | Under contract | $675,000 | MRED MLS |
| 3 Sep, 2025 | Listed for sale | $675,000 | MRED MLS |
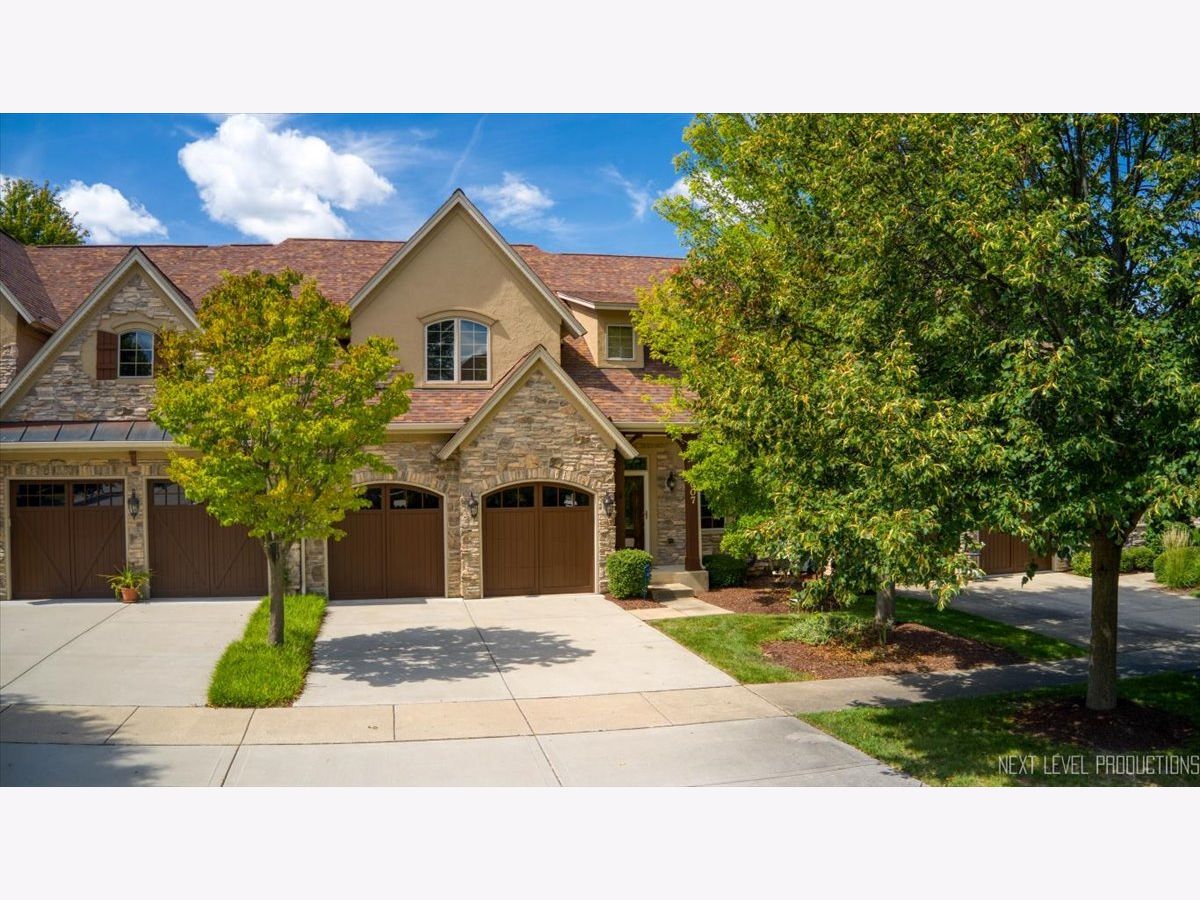



































Room Specifics
Total Bedrooms: 4
Bedrooms Above Ground: 3
Bedrooms Below Ground: 1
Dimensions: —
Floor Type: —
Dimensions: —
Floor Type: —
Dimensions: —
Floor Type: —
Full Bathrooms: 4
Bathroom Amenities: Whirlpool,Separate Shower,Double Sink
Bathroom in Basement: 1
Rooms: —
Basement Description: —
Other Specifics
| 2 | |
| — | |
| — | |
| — | |
| — | |
| 40x96x40x96 | |
| — | |
| — | |
| — | |
| — | |
| Not in DB | |
| — | |
| — | |
| — | |
| — |
Tax History
| Year | Property Taxes |
|---|---|
| 2018 | $9,628 |
| 2025 | $10,538 |
Contact Agent
Nearby Similar Homes
Nearby Sold Comparables
Contact Agent
Listing Provided By
john greene, Realtor

