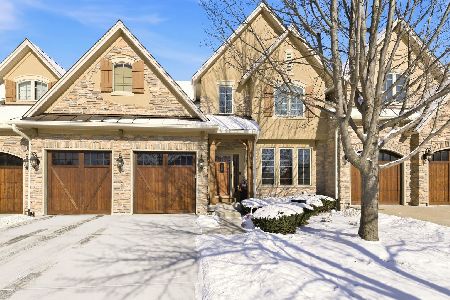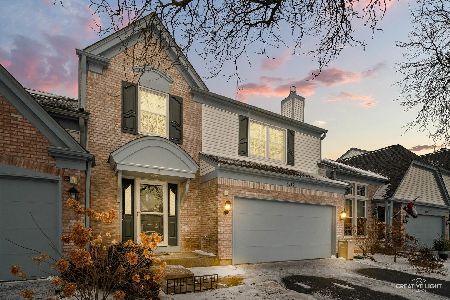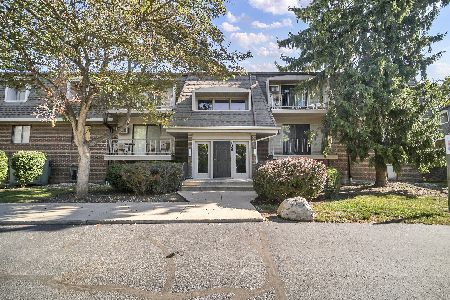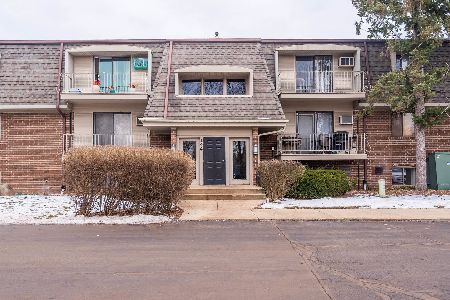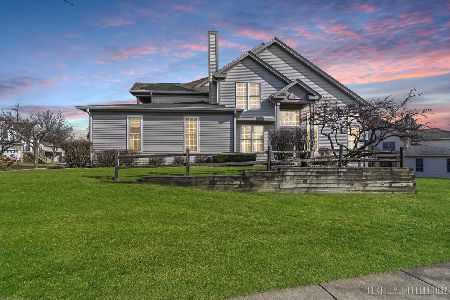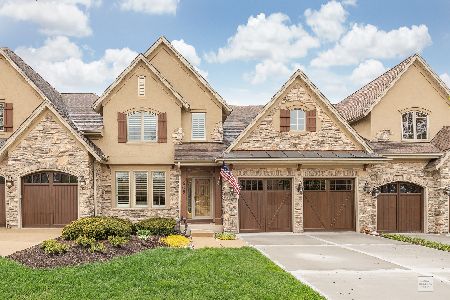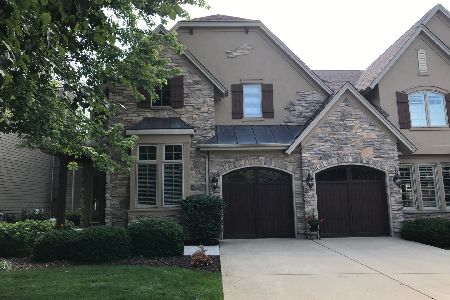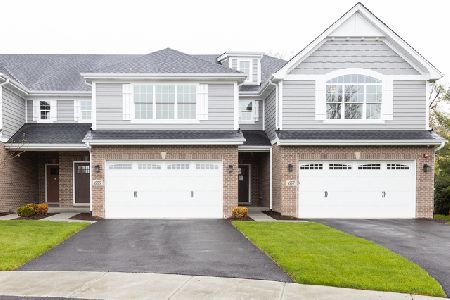607 Bourbon Lane, Naperville, Illinois 60565
$432,500
|
Sold
|
|
| Status: | Closed |
| Sqft: | 2,438 |
| Cost/Sqft: | $185 |
| Beds: | 3 |
| Baths: | 3 |
| Year Built: | 2004 |
| Property Taxes: | $9,628 |
| Days On Market: | 2876 |
| Lot Size: | 0,00 |
Description
Private location overlooking green space! This upscale townhome is situated in the BEST location in La Toscana! As you enter this home you will be awash in natural light from the wall of windows in the 2 story living room. Designers dream kitchen upgraded with staggered cherry cabinetry, granite counters and SS appliances: refrigerator, dishwasher & microwave are NEW! Adjacent is the spacious family room highlighted with a stone fireplace. Enjoy the outdoors and the peaceful setting from the large deck that is accessed from the eating area. Nice big 1st floor laundry room completes the first floor. On the 2nd level you have the open loft that overlooks the LR plus 3 of the bedrooms. The master bedroom is enhanced with a step ceiling, spa bath and huge walk-in closet. All carpeting is newer. In addition the basement offers a "rec room" and the 4th bedroom-all finished with engineered hardwood. Wonderfully located within 7 minutes of downtown Naperville-PRICED TO SELL!
Property Specifics
| Condos/Townhomes | |
| 2 | |
| — | |
| 2004 | |
| Full | |
| AREZZO | |
| No | |
| — |
| Du Page | |
| La Toscana | |
| 456 / Monthly | |
| Insurance,Exterior Maintenance,Lawn Care,Snow Removal | |
| Lake Michigan | |
| Public Sewer | |
| 09901535 | |
| 0832115047 |
Nearby Schools
| NAME: | DISTRICT: | DISTANCE: | |
|---|---|---|---|
|
Grade School
Scott Elementary School |
203 | — | |
|
Middle School
Madison Junior High School |
203 | Not in DB | |
|
High School
Naperville Central High School |
203 | Not in DB | |
Property History
| DATE: | EVENT: | PRICE: | SOURCE: |
|---|---|---|---|
| 21 Jun, 2018 | Sold | $432,500 | MRED MLS |
| 2 May, 2018 | Under contract | $450,000 | MRED MLS |
| 14 Apr, 2018 | Listed for sale | $450,000 | MRED MLS |
| 29 Oct, 2025 | Sold | $675,000 | MRED MLS |
| 6 Sep, 2025 | Under contract | $675,000 | MRED MLS |
| 3 Sep, 2025 | Listed for sale | $675,000 | MRED MLS |
Room Specifics
Total Bedrooms: 4
Bedrooms Above Ground: 3
Bedrooms Below Ground: 1
Dimensions: —
Floor Type: Carpet
Dimensions: —
Floor Type: Carpet
Dimensions: —
Floor Type: Hardwood
Full Bathrooms: 3
Bathroom Amenities: Whirlpool,Separate Shower,Double Sink
Bathroom in Basement: 0
Rooms: Eating Area,Loft,Recreation Room,Storage
Basement Description: Finished
Other Specifics
| 2 | |
| — | |
| Concrete | |
| Deck | |
| — | |
| 96' X 40' | |
| — | |
| Full | |
| Vaulted/Cathedral Ceilings, Hardwood Floors | |
| Double Oven, Range, Microwave, Dishwasher, Refrigerator, Washer, Dryer, Disposal, Stainless Steel Appliance(s) | |
| Not in DB | |
| — | |
| — | |
| — | |
| Attached Fireplace Doors/Screen, Gas Log, Gas Starter |
Tax History
| Year | Property Taxes |
|---|---|
| 2018 | $9,628 |
| 2025 | $10,538 |
Contact Agent
Nearby Similar Homes
Nearby Sold Comparables
Contact Agent
Listing Provided By
Keller Williams Infinity

