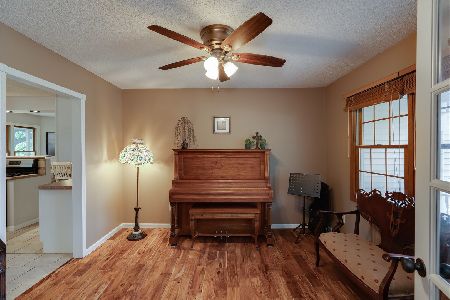605 Carriage Hills Road, Normal, Illinois 61761
$221,330
|
Sold
|
|
| Status: | Closed |
| Sqft: | 2,583 |
| Cost/Sqft: | $87 |
| Beds: | 3 |
| Baths: | 3 |
| Year Built: | 1988 |
| Property Taxes: | $5,576 |
| Days On Market: | 2087 |
| Lot Size: | 0,28 |
Description
Pride of Ownership well-maintained home in north Normal. Spacious rooms, 6-panel doors, and many updates! Bathroom countertops update '15; furnace and a/c '15; wood flooring in LR, DR, stairs and hall '13; kitchen countertops and backsplash '14; refrigerator '13; microwave, dishwasher & stove '15; windows in sunroom '13. Roof '05, Wood Burning Fireplace was redone with new brick in 2017, and a new garage door and ultra-quiet garage door in 2020. EXTRA LARGE dining room, FOUR SEASONS ROOM, Light Fixtures have been updated both inside and outside. Beautifully landscaped!
Property Specifics
| Single Family | |
| — | |
| Traditional | |
| 1988 | |
| Full | |
| — | |
| No | |
| 0.28 |
| Mc Lean | |
| Carriage Hills | |
| — / Not Applicable | |
| None | |
| Public | |
| Public Sewer | |
| 10706402 | |
| 1422127003 |
Nearby Schools
| NAME: | DISTRICT: | DISTANCE: | |
|---|---|---|---|
|
Grade School
Prairieland Elementary |
5 | — | |
|
Middle School
Parkside Jr High |
5 | Not in DB | |
|
High School
Normal Community West High Schoo |
5 | Not in DB | |
Property History
| DATE: | EVENT: | PRICE: | SOURCE: |
|---|---|---|---|
| 1 Feb, 2017 | Sold | $187,000 | MRED MLS |
| 14 Dec, 2016 | Under contract | $189,900 | MRED MLS |
| 11 Aug, 2016 | Listed for sale | $189,900 | MRED MLS |
| 9 Jun, 2020 | Sold | $221,330 | MRED MLS |
| 17 May, 2020 | Under contract | $225,000 | MRED MLS |
| 5 May, 2020 | Listed for sale | $225,000 | MRED MLS |

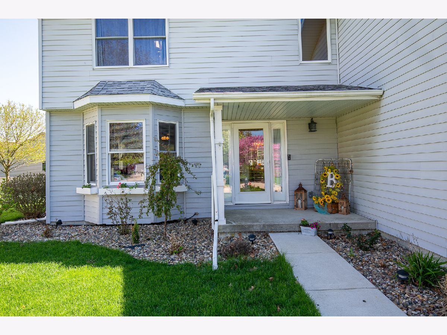
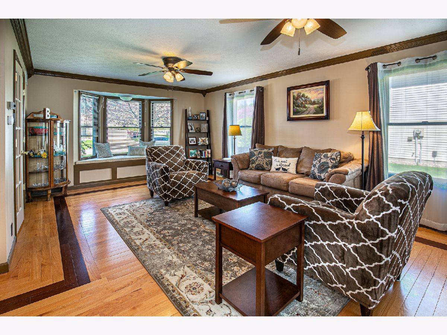
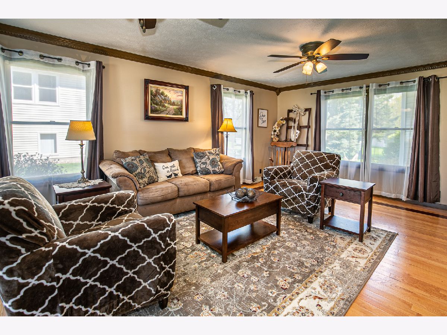
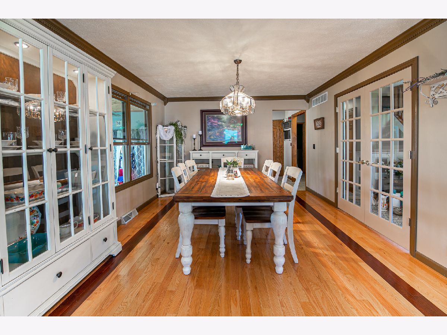
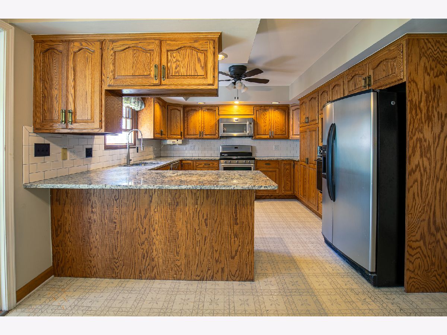
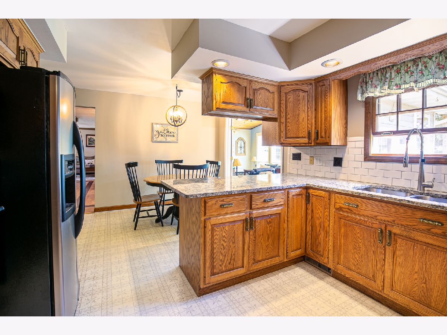
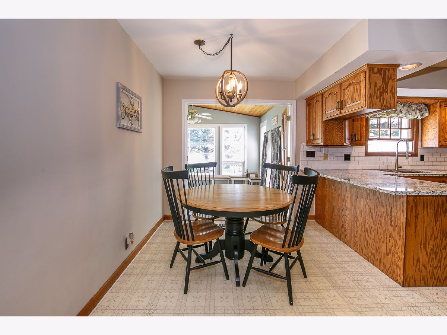
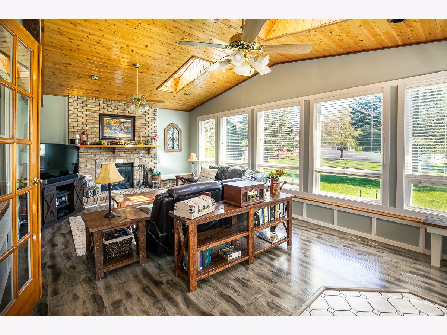
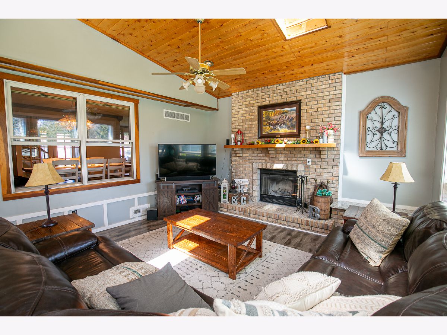
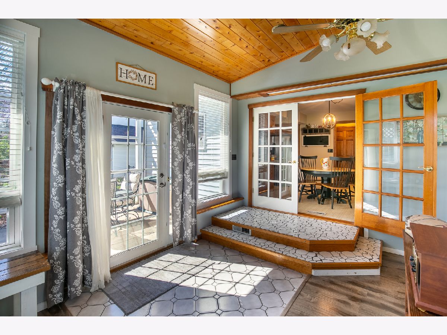
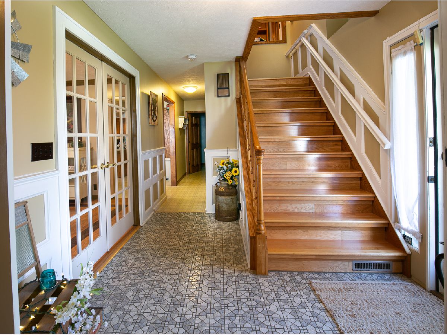
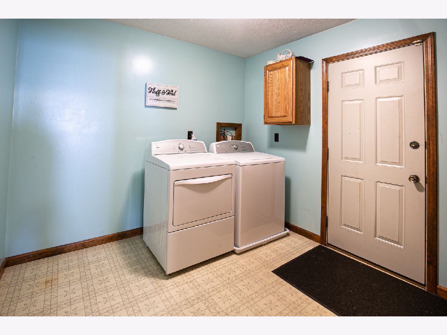
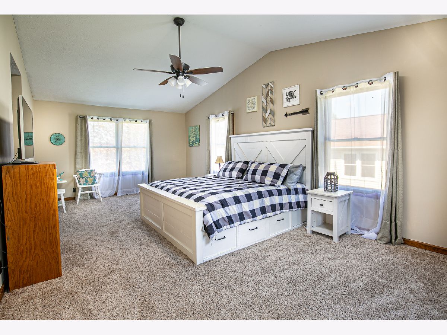
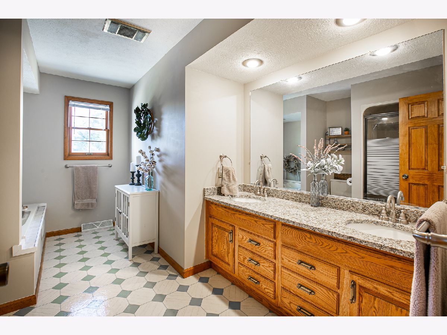
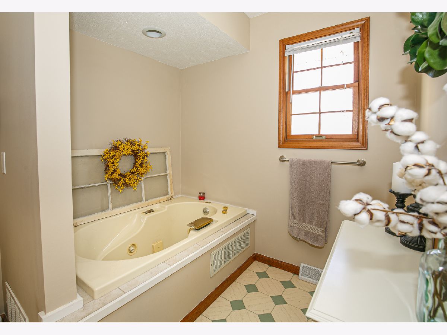
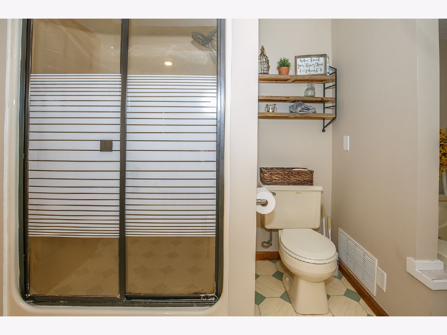
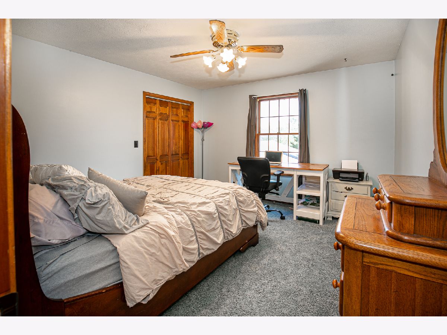
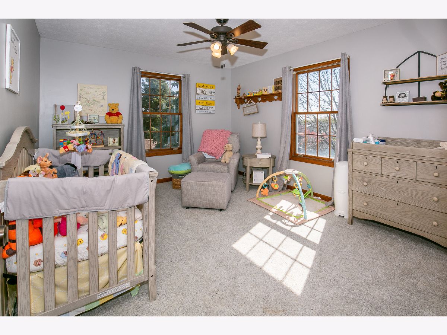
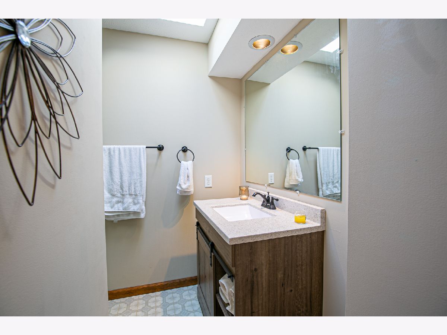
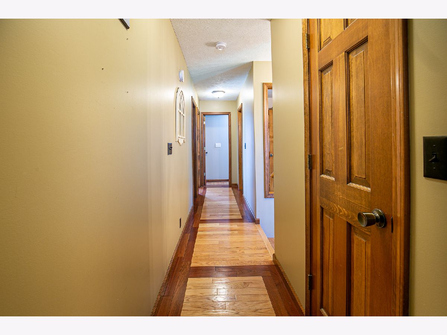
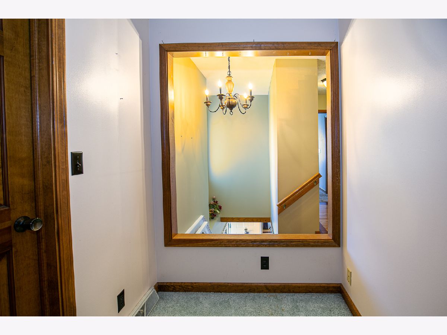
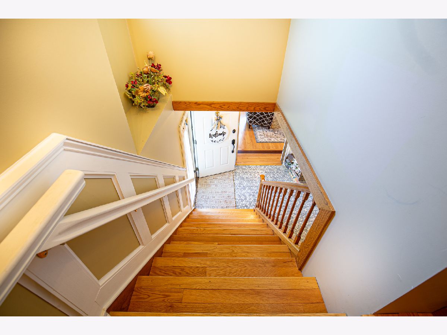
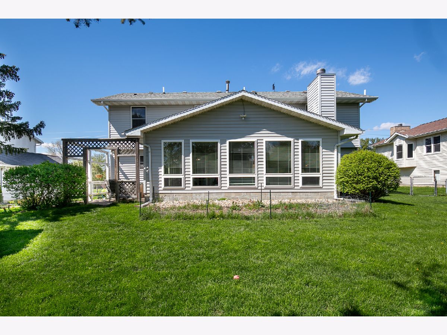
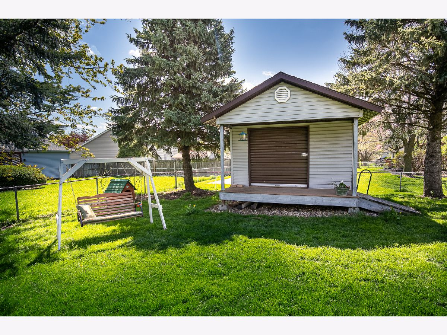
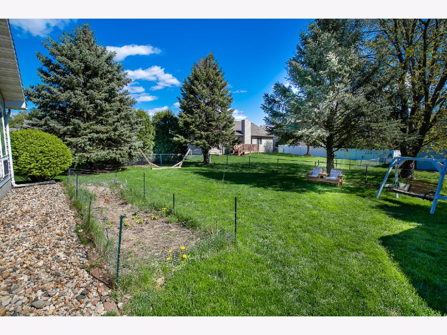
Room Specifics
Total Bedrooms: 3
Bedrooms Above Ground: 3
Bedrooms Below Ground: 0
Dimensions: —
Floor Type: Carpet
Dimensions: —
Floor Type: Carpet
Full Bathrooms: 3
Bathroom Amenities: Whirlpool
Bathroom in Basement: 0
Rooms: Other Room,Enclosed Porch Heated,Foyer
Basement Description: Unfinished
Other Specifics
| 2 | |
| — | |
| — | |
| Patio, Porch | |
| Fenced Yard,Mature Trees,Landscaped | |
| 86X140 | |
| Pull Down Stair | |
| Full | |
| Vaulted/Cathedral Ceilings, Skylight(s), Walk-In Closet(s) | |
| Dishwasher, Refrigerator, Range, Microwave | |
| Not in DB | |
| — | |
| — | |
| — | |
| Wood Burning, Attached Fireplace Doors/Screen |
Tax History
| Year | Property Taxes |
|---|---|
| 2017 | $5,162 |
| 2020 | $5,576 |
Contact Agent
Nearby Similar Homes
Contact Agent
Listing Provided By
RE/MAX Choice








