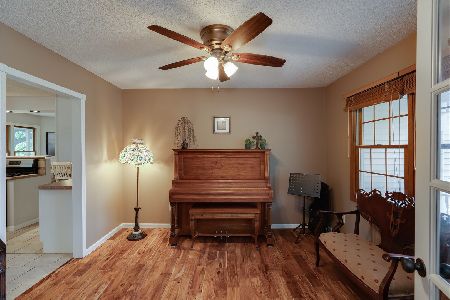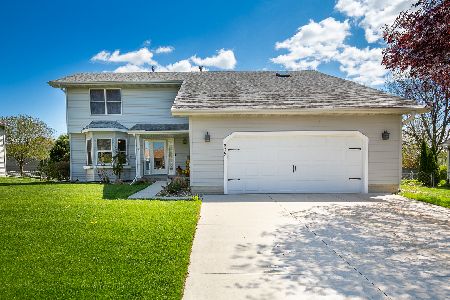[Address Unavailable], Normal, Illinois 61761
$184,000
|
Sold
|
|
| Status: | Closed |
| Sqft: | 1,649 |
| Cost/Sqft: | $115 |
| Beds: | 3 |
| Baths: | 4 |
| Year Built: | 1992 |
| Property Taxes: | $4,265 |
| Days On Market: | 2748 |
| Lot Size: | 0,00 |
Description
INCREDIBLE MOVE IN READY 2 story, 3-4 bedroom, 3.5 BATH home with 2 car garage on AMAZING nicely landscaped, private fenced back yard with beautiful landscaping and mature trees in Carriage Hills! Well maintained and spotless clean with tons of upgrades! Remodeled kitchen(17) with GRANITE counter tops and new Samsung black Stainless Steele appliances, tile flooring, fresh paint through out the home. Basement and half bath remodeled (17) newer roof, water heater (13), sump (18), new trim on main level (17). This home is a must see! Priced VERY AGGRESSIVELY to Sell, WON'T last long!
Property Specifics
| Single Family | |
| — | |
| Traditional | |
| 1992 | |
| Full | |
| — | |
| No | |
| — |
| Mc Lean | |
| Carriage Hills | |
| — / Not Applicable | |
| — | |
| Public | |
| Public Sewer | |
| 10245384 | |
| 1422126002 |
Nearby Schools
| NAME: | DISTRICT: | DISTANCE: | |
|---|---|---|---|
|
Grade School
Prairieland Elementary |
5 | — | |
|
Middle School
Parkside Jr High |
5 | Not in DB | |
|
High School
Normal Community West High Schoo |
5 | Not in DB | |
Property History
| DATE: | EVENT: | PRICE: | SOURCE: |
|---|
Room Specifics
Total Bedrooms: 3
Bedrooms Above Ground: 3
Bedrooms Below Ground: 0
Dimensions: —
Floor Type: Carpet
Dimensions: —
Floor Type: Carpet
Full Bathrooms: 4
Bathroom Amenities: —
Bathroom in Basement: —
Rooms: Other Room
Basement Description: Finished
Other Specifics
| 2 | |
| — | |
| — | |
| Patio, Deck | |
| Fenced Yard,Mature Trees,Landscaped | |
| 90X135 | |
| — | |
| Full | |
| — | |
| Dishwasher, Refrigerator, Range, Washer, Dryer, Microwave | |
| Not in DB | |
| — | |
| — | |
| — | |
| Gas Log |
Tax History
| Year | Property Taxes |
|---|
Contact Agent
Nearby Similar Homes
Nearby Sold Comparables
Contact Agent
Listing Provided By
RE/MAX Rising












