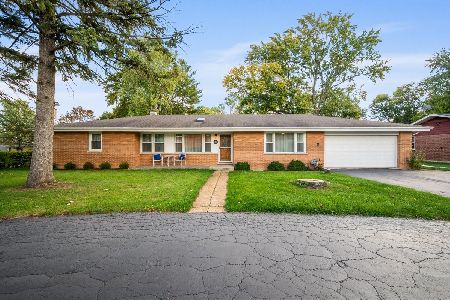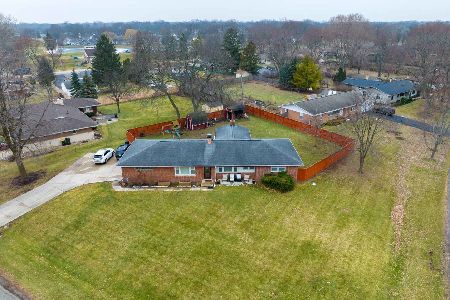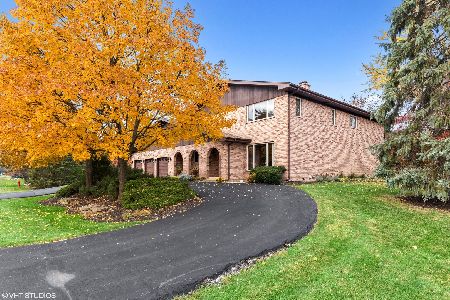605 Claire Lane, Prospect Heights, Illinois 60070
$382,000
|
Sold
|
|
| Status: | Closed |
| Sqft: | 3,199 |
| Cost/Sqft: | $125 |
| Beds: | 5 |
| Baths: | 3 |
| Year Built: | 1987 |
| Property Taxes: | $18,284 |
| Days On Market: | 2353 |
| Lot Size: | 0,50 |
Description
Welcome Home to this all brick 2 story colonial in The Shires of Prospect Heights featuring grand foyer entrance with formal living room and dining room. Spacious eat-in kitchen + work desk. Family room off kitchen featuring handsome brick wood burning/gas start fireplace. 1st floor Den/Office off kitchen. Sunroom on main level is ideal for summer reading or additional space for entertainment. Mud room off garage entrance + laundry room. Situated on gorgeous and spacious 1/2 acre lot. New concrete stamped patio + built in gas grill. Huge master suite with private master bath featuring dual vanity tub + shower + walk -in closet. 3 car garage and partially finished basement.
Property Specifics
| Single Family | |
| — | |
| Colonial | |
| 1987 | |
| Full | |
| — | |
| No | |
| 0.5 |
| Cook | |
| — | |
| 0 / Not Applicable | |
| None | |
| Lake Michigan | |
| Public Sewer | |
| 10468827 | |
| 03233080140000 |
Nearby Schools
| NAME: | DISTRICT: | DISTANCE: | |
|---|---|---|---|
|
Grade School
Robert Frost Elementary School |
21 | — | |
|
Middle School
Oliver W Holmes Middle School |
21 | Not in DB | |
|
High School
Wheeling High School |
214 | Not in DB | |
Property History
| DATE: | EVENT: | PRICE: | SOURCE: |
|---|---|---|---|
| 24 Feb, 2014 | Sold | $520,000 | MRED MLS |
| 23 Jan, 2014 | Under contract | $499,900 | MRED MLS |
| — | Last price change | $524,900 | MRED MLS |
| 8 Jul, 2013 | Listed for sale | $575,000 | MRED MLS |
| 26 Nov, 2019 | Sold | $382,000 | MRED MLS |
| 15 Oct, 2019 | Under contract | $399,900 | MRED MLS |
| — | Last price change | $429,900 | MRED MLS |
| 9 Aug, 2019 | Listed for sale | $439,900 | MRED MLS |
Room Specifics
Total Bedrooms: 5
Bedrooms Above Ground: 5
Bedrooms Below Ground: 0
Dimensions: —
Floor Type: Carpet
Dimensions: —
Floor Type: Carpet
Dimensions: —
Floor Type: Carpet
Dimensions: —
Floor Type: —
Full Bathrooms: 3
Bathroom Amenities: Whirlpool,Separate Shower,Double Sink
Bathroom in Basement: 0
Rooms: Eating Area,Den,Sun Room,Bedroom 5
Basement Description: Finished
Other Specifics
| 3 | |
| — | |
| — | |
| Patio, Stamped Concrete Patio | |
| — | |
| 100X203X98X203 | |
| — | |
| Full | |
| Hardwood Floors, First Floor Bedroom, First Floor Laundry, First Floor Full Bath, Walk-In Closet(s) | |
| Double Oven, Dishwasher, Refrigerator, Washer, Dryer, Disposal | |
| Not in DB | |
| — | |
| — | |
| — | |
| Wood Burning, Gas Starter |
Tax History
| Year | Property Taxes |
|---|---|
| 2014 | $16,500 |
| 2019 | $18,284 |
Contact Agent
Nearby Similar Homes
Nearby Sold Comparables
Contact Agent
Listing Provided By
Keller Williams Momentum








