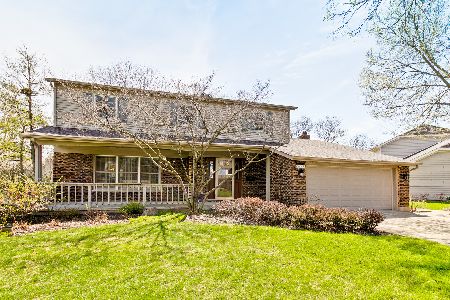605 Golf Road, Libertyville, Illinois 60048
$676,000
|
Sold
|
|
| Status: | Closed |
| Sqft: | 2,672 |
| Cost/Sqft: | $254 |
| Beds: | 5 |
| Baths: | 4 |
| Year Built: | 1970 |
| Property Taxes: | $14,410 |
| Days On Market: | 241 |
| Lot Size: | 0,27 |
Description
METICULOUSLY MAINTAINED, CHOICE ZONE SCHOOL DISTRICT FOR LIBERTYVILLE OR VERNON HILLS HIGH SCHOOL! From the moment you arrive, the charm is undeniable-manicured landscaping, and a welcoming brick paver walkway set the tone. Head inside, and you're greeted by remarkably maintained hardwood flooring that flows throughout most of the first and second levels, accented by timeless crown molding and elegant plantation shutters that elevate almost every room. The inviting foyer is flanked by a warm, light-filled living room with French doors-perfect as a quiet reading space or every day living-and a formal dining room designed for holiday gatherings and memorable dinner parties. Continue to the kitchen here is where both meals and memories are made. Showcasing white cabinetry, a stylish tile backsplash, quality stainless steel appliances, ample counter space for meal prep, and a spacious closet pantry; great for storing all your kitchen essentials. The sunny bayed eating area is ideal for a casual bite or a great space to start your morning. Best of all, the open-concept flow to the family room means the chef never misses a moment-gather around the stunning white brick gas fireplace and unwind in total comfort. Need a flexible layout? A desirable first-floor bedroom with a en-suite full bath makes for the perfect in-law suite or home office setup. A chic powder room and mudroom with practical coat hooks round out the main level. Upstairs, the expansive primary suite is a serene retreat featuring generous closet space, a private vanity/changing area with dual sinks, and a trendy updated ensuite bath. Three additional bedrooms, each with ample closet space, and the third full bath complete with a dual sink vanity and tub/shower combo ensure everyone has room to recharge. The finished basement expands your living space with rustic charm -ideal for movie nights, game time, or a cozy play area. There's even a dedicated laundry area tucked away for convenience. Outdoors, the brick paver patio offers a peaceful backdrop for dining outdoors or just a place to unwind after a busy day. All this just minutes from Riverside Pool and Park, Libertyville Club with tennis, summer camps, and fitness facilities, and vibrant downtown Libertyville with its beloved farmers market, top-notch restaurants, and boutique shops. Schedule your showing today!
Property Specifics
| Single Family | |
| — | |
| — | |
| 1970 | |
| — | |
| — | |
| No | |
| 0.27 |
| Lake | |
| East Cambridge | |
| 0 / Not Applicable | |
| — | |
| — | |
| — | |
| 12378550 | |
| 11282030010000 |
Nearby Schools
| NAME: | DISTRICT: | DISTANCE: | |
|---|---|---|---|
|
Grade School
Townline Elementary School |
73 | — | |
|
Middle School
Hawthorn Middle School North |
73 | Not in DB | |
|
High School
Libertyville High School |
128 | Not in DB | |
|
Alternate High School
Vernon Hills High School |
— | Not in DB | |
Property History
| DATE: | EVENT: | PRICE: | SOURCE: |
|---|---|---|---|
| 18 Jun, 2018 | Sold | $416,000 | MRED MLS |
| 21 Apr, 2018 | Under contract | $430,000 | MRED MLS |
| — | Last price change | $435,000 | MRED MLS |
| 7 Mar, 2018 | Listed for sale | $435,000 | MRED MLS |
| 8 Aug, 2025 | Sold | $676,000 | MRED MLS |
| 5 Jun, 2025 | Under contract | $679,900 | MRED MLS |
| 30 May, 2025 | Listed for sale | $679,900 | MRED MLS |

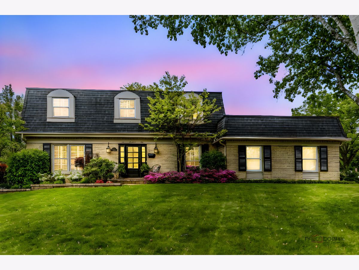
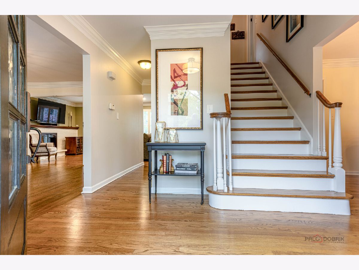
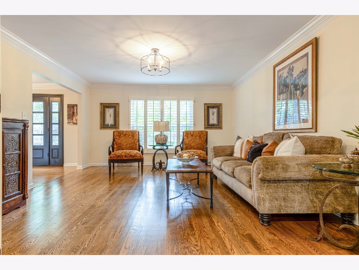
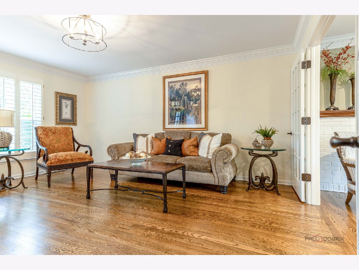
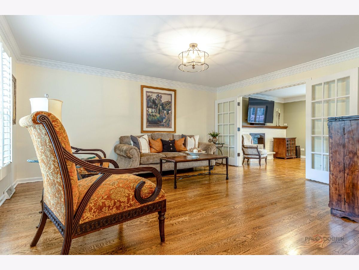
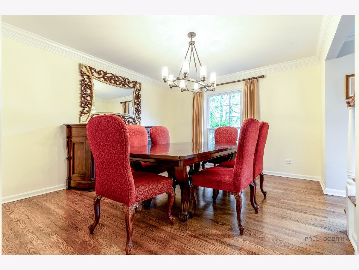
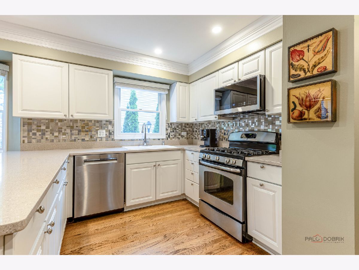
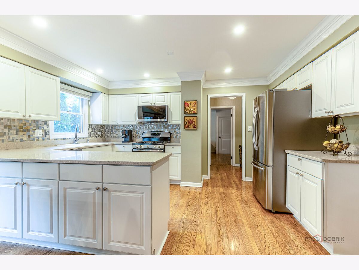
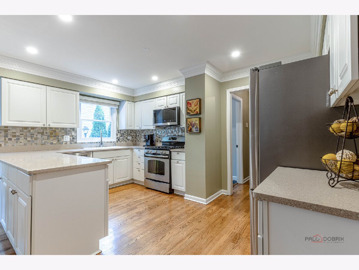
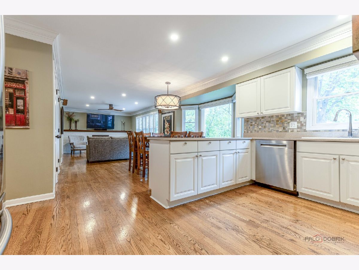
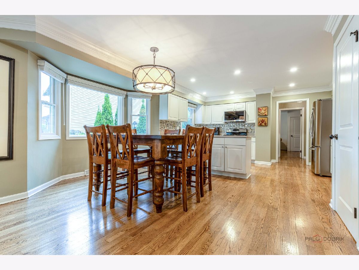
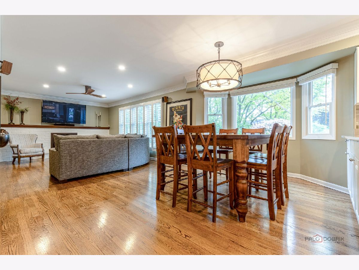
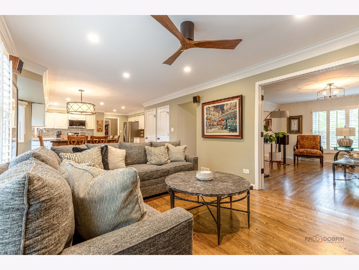
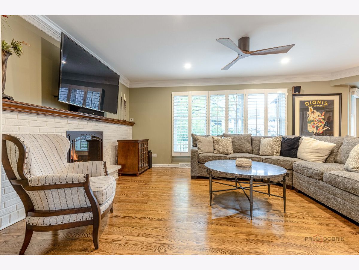
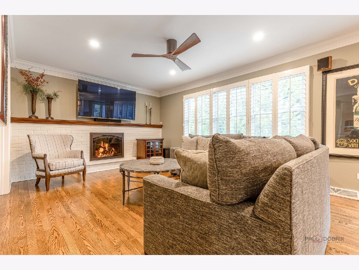
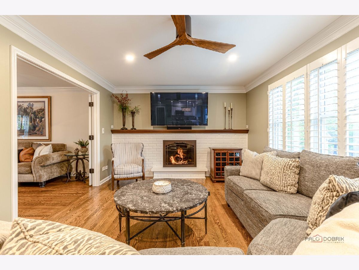
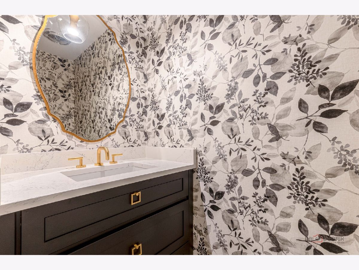
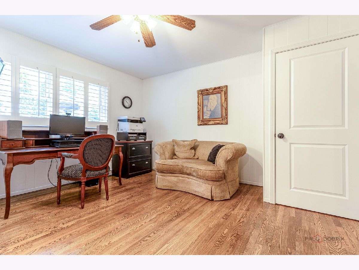
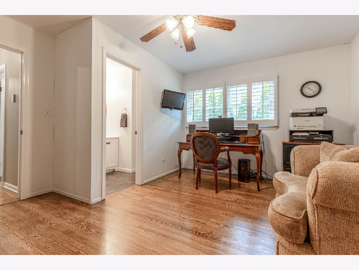
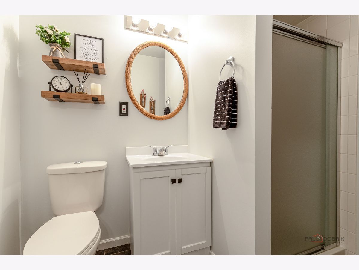
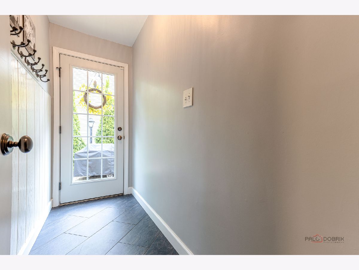
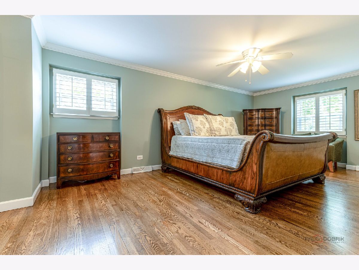
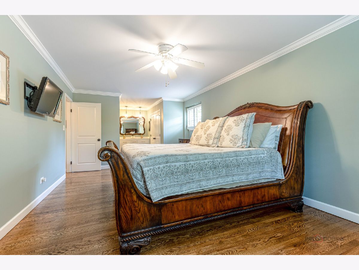
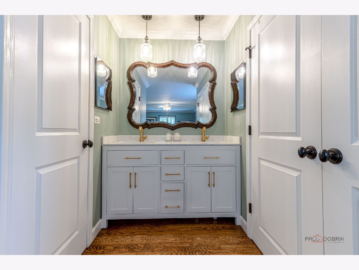
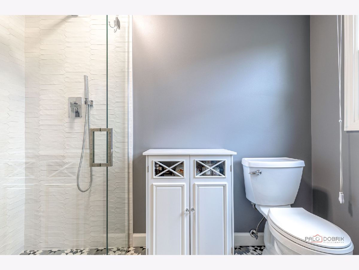
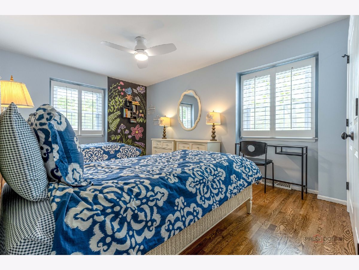
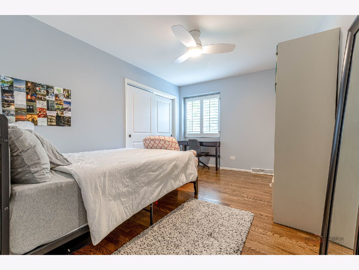
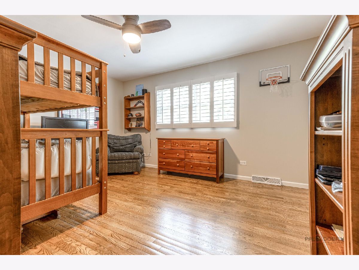
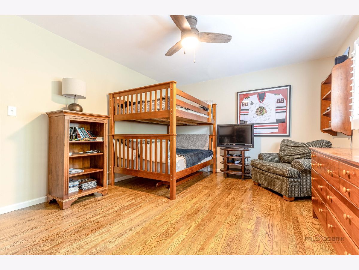
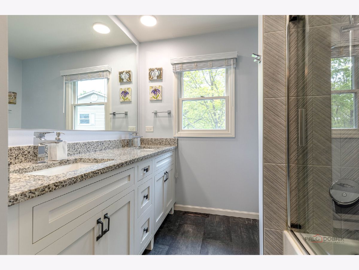
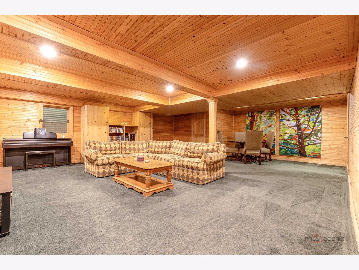
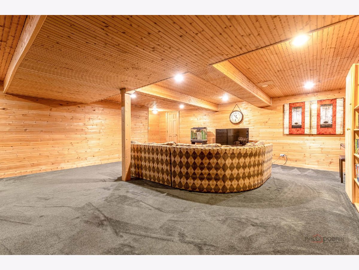
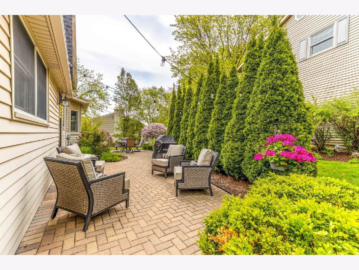
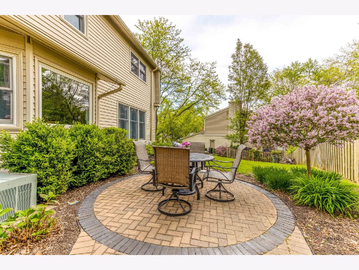
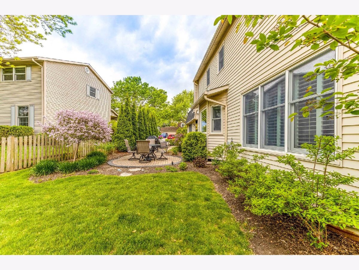
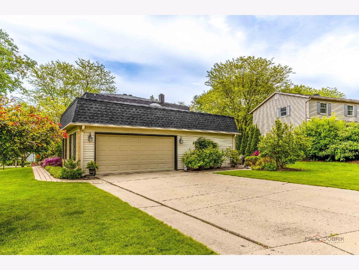
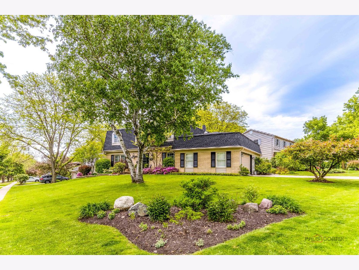
Room Specifics
Total Bedrooms: 5
Bedrooms Above Ground: 5
Bedrooms Below Ground: 0
Dimensions: —
Floor Type: —
Dimensions: —
Floor Type: —
Dimensions: —
Floor Type: —
Dimensions: —
Floor Type: —
Full Bathrooms: 4
Bathroom Amenities: Separate Shower,Double Sink
Bathroom in Basement: 0
Rooms: —
Basement Description: —
Other Specifics
| 2 | |
| — | |
| — | |
| — | |
| — | |
| 84X125X79X44X96 | |
| — | |
| — | |
| — | |
| — | |
| Not in DB | |
| — | |
| — | |
| — | |
| — |
Tax History
| Year | Property Taxes |
|---|---|
| 2018 | $6,791 |
| 2025 | $14,410 |
Contact Agent
Nearby Similar Homes
Nearby Sold Comparables
Contact Agent
Listing Provided By
RE/MAX Suburban






