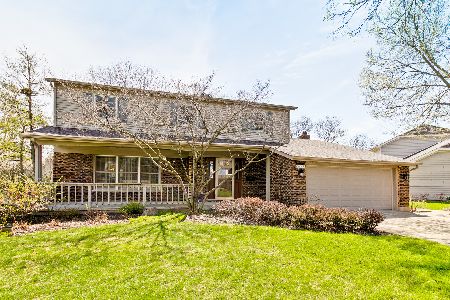605 Golf Road, Libertyville, Illinois 60048
$416,000
|
Sold
|
|
| Status: | Closed |
| Sqft: | 2,672 |
| Cost/Sqft: | $161 |
| Beds: | 5 |
| Baths: | 4 |
| Year Built: | 1970 |
| Property Taxes: | $6,791 |
| Days On Market: | 2882 |
| Lot Size: | 0,00 |
Description
Incredible value for this spacious 5 bedroom 3.1 bath home in Libertyville. Bright and white kitchen open to family room with cozy fireplace. Beautiful plantation shutters throughout. Formal living room and dining room ~ ideal for hosting those special occasions. Highly desired first floor bedroom with full bath ~ perfect for in law suite or nanny. Large master bedroom suite with full bath and three additional bedrooms and full bathroom complete the second floor. Partially Finished basement ~ perfect spot for a rec room. Many updates: new roof, new paver brick patio, newer dryer, newer sump pump. Home located in choice zone for high school ~ Libertyville or Vernon Hills High. Call today to schedule a showing of what could be your new home.
Property Specifics
| Single Family | |
| — | |
| Traditional | |
| 1970 | |
| Full | |
| — | |
| No | |
| — |
| Lake | |
| East Cambridge | |
| 0 / Not Applicable | |
| None | |
| Public | |
| Public Sewer | |
| 09876313 | |
| 11282030010000 |
Nearby Schools
| NAME: | DISTRICT: | DISTANCE: | |
|---|---|---|---|
|
High School
Libertyville High School |
128 | Not in DB | |
|
Alternate High School
Vernon Hills High School |
— | Not in DB | |
Property History
| DATE: | EVENT: | PRICE: | SOURCE: |
|---|---|---|---|
| 18 Jun, 2018 | Sold | $416,000 | MRED MLS |
| 21 Apr, 2018 | Under contract | $430,000 | MRED MLS |
| — | Last price change | $435,000 | MRED MLS |
| 7 Mar, 2018 | Listed for sale | $435,000 | MRED MLS |
| 8 Aug, 2025 | Sold | $676,000 | MRED MLS |
| 5 Jun, 2025 | Under contract | $679,900 | MRED MLS |
| 30 May, 2025 | Listed for sale | $679,900 | MRED MLS |
Room Specifics
Total Bedrooms: 5
Bedrooms Above Ground: 5
Bedrooms Below Ground: 0
Dimensions: —
Floor Type: Hardwood
Dimensions: —
Floor Type: Hardwood
Dimensions: —
Floor Type: Hardwood
Dimensions: —
Floor Type: —
Full Bathrooms: 4
Bathroom Amenities: Separate Shower,Double Sink
Bathroom in Basement: 0
Rooms: Bedroom 5,Eating Area,Foyer,Mud Room,Recreation Room
Basement Description: Partially Finished
Other Specifics
| 2 | |
| Concrete Perimeter | |
| Concrete | |
| Patio, Brick Paver Patio, Storms/Screens | |
| Corner Lot | |
| 84X125X84X98X17X21 | |
| — | |
| Full | |
| Hardwood Floors, First Floor Bedroom, In-Law Arrangement, First Floor Full Bath | |
| Range, Microwave, Dishwasher, Refrigerator, Washer, Dryer, Disposal | |
| Not in DB | |
| Sidewalks | |
| — | |
| — | |
| Wood Burning |
Tax History
| Year | Property Taxes |
|---|---|
| 2018 | $6,791 |
| 2025 | $14,410 |
Contact Agent
Nearby Similar Homes
Nearby Sold Comparables
Contact Agent
Listing Provided By
@properties









