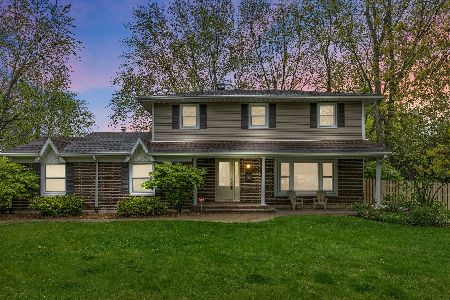602 Golf Road, Libertyville, Illinois 60048
$493,000
|
Sold
|
|
| Status: | Closed |
| Sqft: | 2,404 |
| Cost/Sqft: | $208 |
| Beds: | 5 |
| Baths: | 4 |
| Year Built: | 1969 |
| Property Taxes: | $9,144 |
| Days On Market: | 4664 |
| Lot Size: | 0,41 |
Description
One look and you'll fall in love with this picture perfect home. Beautifully updated & carefully maintained. Easily entertain in the spacious living rm & dining rm accented with a large picture windows & new crown moldings. Enjoy cooking in the brand new gourmet kitchen that opens into the family rm w/brick fireplace. New french doors to brick paver patio & fenced yard. Hardwood floors. Finished bsmt. Updated baths.
Property Specifics
| Single Family | |
| — | |
| Colonial | |
| 1969 | |
| Full,Walkout | |
| — | |
| No | |
| 0.41 |
| Lake | |
| East Cambridge | |
| 0 / Not Applicable | |
| None | |
| Public | |
| Public Sewer | |
| 08321920 | |
| 11214210100000 |
Nearby Schools
| NAME: | DISTRICT: | DISTANCE: | |
|---|---|---|---|
|
Grade School
Copeland Manor Elementary School |
70 | — | |
|
Middle School
Highland Middle School |
70 | Not in DB | |
|
High School
Libertyville High School |
128 | Not in DB | |
Property History
| DATE: | EVENT: | PRICE: | SOURCE: |
|---|---|---|---|
| 28 Jun, 2013 | Sold | $493,000 | MRED MLS |
| 23 Apr, 2013 | Under contract | $500,000 | MRED MLS |
| 20 Apr, 2013 | Listed for sale | $500,000 | MRED MLS |
Room Specifics
Total Bedrooms: 5
Bedrooms Above Ground: 5
Bedrooms Below Ground: 0
Dimensions: —
Floor Type: Hardwood
Dimensions: —
Floor Type: Hardwood
Dimensions: —
Floor Type: Hardwood
Dimensions: —
Floor Type: —
Full Bathrooms: 4
Bathroom Amenities: Separate Shower,Double Sink
Bathroom in Basement: 1
Rooms: Bedroom 5,Exercise Room,Great Room
Basement Description: Finished
Other Specifics
| 2 | |
| Concrete Perimeter | |
| Concrete | |
| Patio, Brick Paver Patio | |
| Corner Lot,Fenced Yard,Landscaped | |
| 152 X 145 X 106 X 18 X 13 | |
| — | |
| Full | |
| Hardwood Floors, First Floor Laundry | |
| Range, Microwave, Dishwasher, Refrigerator, Washer, Dryer, Disposal | |
| Not in DB | |
| Sidewalks | |
| — | |
| — | |
| Wood Burning |
Tax History
| Year | Property Taxes |
|---|---|
| 2013 | $9,144 |
Contact Agent
Nearby Similar Homes
Nearby Sold Comparables
Contact Agent
Listing Provided By
RE/MAX Center









