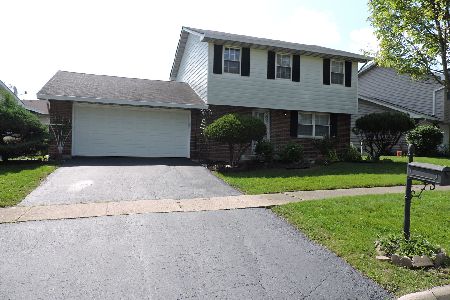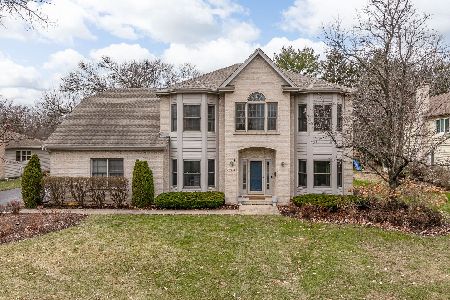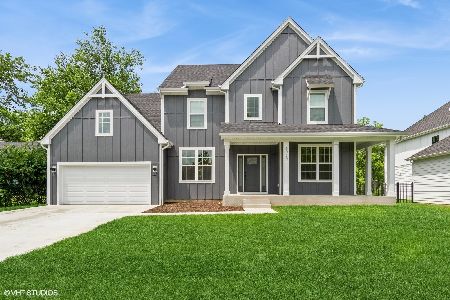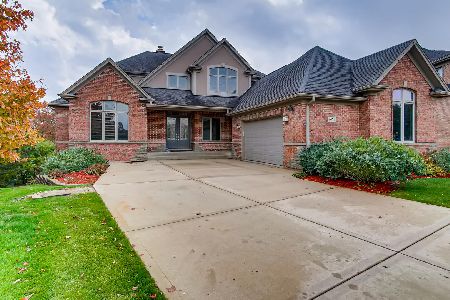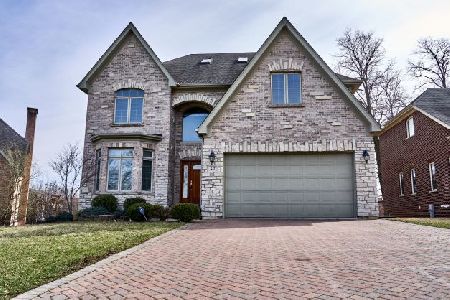605 Nelson Circle, Westmont, Illinois 60559
$600,000
|
Sold
|
|
| Status: | Closed |
| Sqft: | 4,342 |
| Cost/Sqft: | $144 |
| Beds: | 4 |
| Baths: | 5 |
| Year Built: | 2003 |
| Property Taxes: | $12,174 |
| Days On Market: | 2234 |
| Lot Size: | 0,22 |
Description
Rosehill Estates is a private cul de sac with high end homes serviced by DOWNERS GROVE SCHOOLS. This beautifully maintained residence offers a TUMBLED BRICK exterior and a floorplan highlighted by HARDWOOD FLOORS THROUGHOUT, lovely ceiling and millwork detail, CHERRY KITCHEN WITH HIGH END STAINLESS STEEL appliances like THERMADOR, BOSCH AND SUB-ZERO. Tastefully decorated throughout and appointed with fixtures manufactured by KOHLER, GROHE and JACUZZI, the home exudes quality expected by the most discerning buyer. Kitchen is open to the family room with a LIMESTONE GAS FIREPLACE. A second BRICK FIREPLACE IS FOUND IN THE RECREATION ROOM in the WALK OUT BASEMENT which extends the living space immensely with a wet bar/eating area and den. Spacious closets with CUSTOM ORGANIZERS, ENSUITE 4TH BEDROOM, DECK AND PAVER PATIO & DRIVEWAY, 13 month HWA Diamond offered...see detailed brochure. Check the recent sales on Nelson Circle to embrace the value found here.
Property Specifics
| Single Family | |
| — | |
| Traditional | |
| 2003 | |
| Full,Walkout | |
| — | |
| Yes | |
| 0.22 |
| Du Page | |
| Rosehill Estates | |
| 700 / Annual | |
| Other | |
| Lake Michigan | |
| Public Sewer, Sewer-Storm | |
| 10556099 | |
| 0921102026 |
Nearby Schools
| NAME: | DISTRICT: | DISTANCE: | |
|---|---|---|---|
|
Grade School
El Sierra Elementary School |
58 | — | |
|
Middle School
O Neill Middle School |
58 | Not in DB | |
|
High School
South High School |
99 | Not in DB | |
Property History
| DATE: | EVENT: | PRICE: | SOURCE: |
|---|---|---|---|
| 10 Feb, 2020 | Sold | $600,000 | MRED MLS |
| 7 Dec, 2019 | Under contract | $625,000 | MRED MLS |
| 7 Dec, 2019 | Listed for sale | $625,000 | MRED MLS |
Room Specifics
Total Bedrooms: 4
Bedrooms Above Ground: 4
Bedrooms Below Ground: 0
Dimensions: —
Floor Type: Hardwood
Dimensions: —
Floor Type: Hardwood
Dimensions: —
Floor Type: Hardwood
Full Bathrooms: 5
Bathroom Amenities: Whirlpool,Separate Shower,Double Sink
Bathroom in Basement: 1
Rooms: Breakfast Room,Den,Recreation Room,Foyer
Basement Description: Finished,Exterior Access,Egress Window
Other Specifics
| 3 | |
| Concrete Perimeter | |
| Brick | |
| Deck, Brick Paver Patio, Storms/Screens, Outdoor Grill | |
| Landscaped,Pond(s),Mature Trees | |
| 9377 | |
| Pull Down Stair | |
| Full | |
| Vaulted/Cathedral Ceilings, Skylight(s), Bar-Wet, Hardwood Floors, First Floor Laundry, Walk-In Closet(s) | |
| Double Oven, Microwave, Dishwasher, High End Refrigerator, Washer, Dryer, Disposal, Wine Refrigerator, Cooktop, Built-In Oven | |
| Not in DB | |
| Sidewalks, Street Lights, Street Paved | |
| — | |
| — | |
| Gas Log, Gas Starter |
Tax History
| Year | Property Taxes |
|---|---|
| 2020 | $12,174 |
Contact Agent
Nearby Similar Homes
Nearby Sold Comparables
Contact Agent
Listing Provided By
Platinum Partners Realtors

