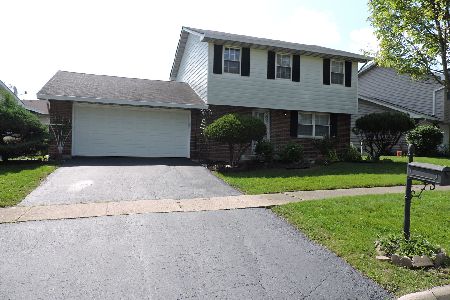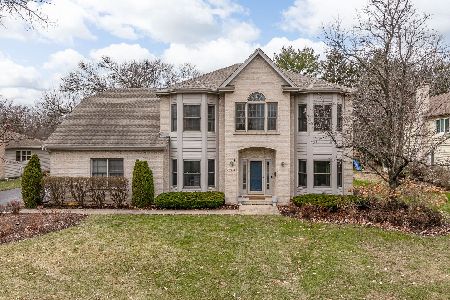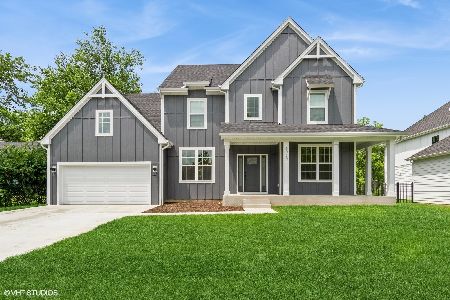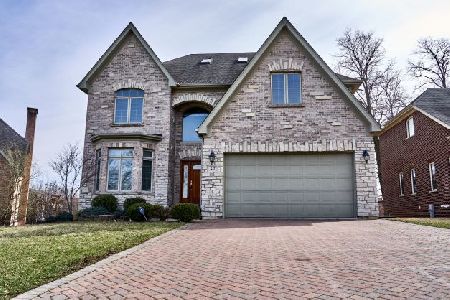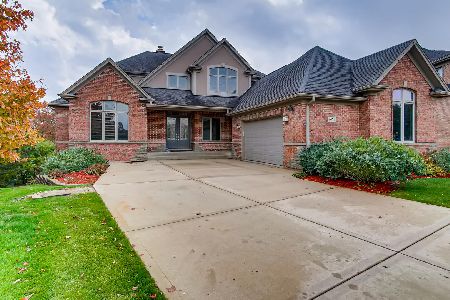617 Nelson Lane, Westmont, Illinois 60559
$600,000
|
Sold
|
|
| Status: | Closed |
| Sqft: | 4,222 |
| Cost/Sqft: | $149 |
| Beds: | 4 |
| Baths: | 4 |
| Year Built: | 2004 |
| Property Taxes: | $12,373 |
| Days On Market: | 4309 |
| Lot Size: | 0,19 |
Description
Beautiful all brick & stone with amenities not typically found at this price.Brazilian Cherry floors enhance the first floor along with cherry stained cabinetry,granite,SS appliances and spacious family room.All bedrooms with bath access,travertine tile,granite.Walk up to third floor ready for finishing.Finished walk out lower level plumbed for wet bar and full steam bath.Garage & lower level plumbed for radiant heat
Property Specifics
| Single Family | |
| — | |
| Traditional | |
| 2004 | |
| Full,Walkout | |
| — | |
| Yes | |
| 0.19 |
| Du Page | |
| Rosehill Estates | |
| 650 / Annual | |
| Other | |
| Lake Michigan | |
| Public Sewer, Sewer-Storm | |
| 08573905 | |
| 0921102023 |
Nearby Schools
| NAME: | DISTRICT: | DISTANCE: | |
|---|---|---|---|
|
Grade School
El Sierra Elementary School |
58 | — | |
|
Middle School
O Neill Middle School |
58 | Not in DB | |
|
High School
South High School |
99 | Not in DB | |
Property History
| DATE: | EVENT: | PRICE: | SOURCE: |
|---|---|---|---|
| 10 Jul, 2014 | Sold | $600,000 | MRED MLS |
| 22 May, 2014 | Under contract | $629,900 | MRED MLS |
| — | Last price change | $649,900 | MRED MLS |
| 2 Apr, 2014 | Listed for sale | $649,900 | MRED MLS |
| 19 Aug, 2018 | Under contract | $0 | MRED MLS |
| 10 Aug, 2018 | Listed for sale | $0 | MRED MLS |
| 27 Feb, 2023 | Sold | $670,000 | MRED MLS |
| 20 Jan, 2023 | Under contract | $699,000 | MRED MLS |
| — | Last price change | $704,900 | MRED MLS |
| 2 Jun, 2022 | Listed for sale | $749,000 | MRED MLS |
Room Specifics
Total Bedrooms: 4
Bedrooms Above Ground: 4
Bedrooms Below Ground: 0
Dimensions: —
Floor Type: Carpet
Dimensions: —
Floor Type: Carpet
Dimensions: —
Floor Type: Carpet
Full Bathrooms: 4
Bathroom Amenities: Whirlpool,Separate Shower
Bathroom in Basement: 0
Rooms: Foyer,Recreation Room,Other Room
Basement Description: Finished,Exterior Access,Bathroom Rough-In
Other Specifics
| 2 | |
| Concrete Perimeter | |
| Brick | |
| Deck, Patio, Brick Paver Patio, Storms/Screens | |
| Cul-De-Sac,Water View | |
| 51 X 129 X 79 X 125 | |
| Full,Interior Stair,Unfinished | |
| Full | |
| Vaulted/Cathedral Ceilings, Skylight(s), Hardwood Floors, Heated Floors, First Floor Laundry, First Floor Full Bath | |
| Range, Microwave, Dishwasher, Refrigerator, Washer, Dryer, Disposal, Stainless Steel Appliance(s) | |
| Not in DB | |
| Sidewalks, Street Lights, Street Paved | |
| — | |
| — | |
| Wood Burning |
Tax History
| Year | Property Taxes |
|---|---|
| 2014 | $12,373 |
| 2023 | $13,541 |
Contact Agent
Nearby Similar Homes
Nearby Sold Comparables
Contact Agent
Listing Provided By
Platinum Partners Realtors

