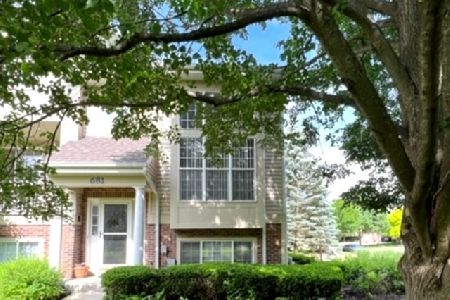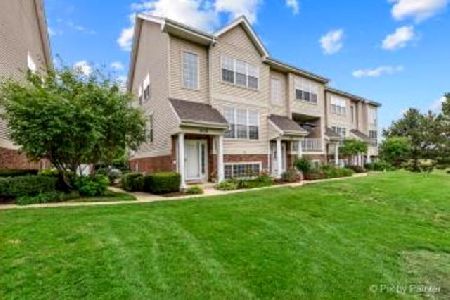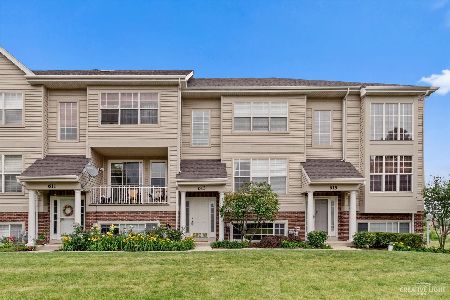605 Pheasant Trail, St Charles, Illinois 60174
$216,000
|
Sold
|
|
| Status: | Closed |
| Sqft: | 1,521 |
| Cost/Sqft: | $145 |
| Beds: | 2 |
| Baths: | 4 |
| Year Built: | 1998 |
| Property Taxes: | $5,048 |
| Days On Market: | 2448 |
| Lot Size: | 0,00 |
Description
AMAZING POND VIEW - PREMIUM location in the subdivision ~ Move-in ready townhome, 9' ceilings & painted w/ in-trend colors ~ Warm & inviting living room w/ fireplace & wall of windows that provide lots of natural light ~ Kitchen features hardwood floors, SS appliances, 42" cabinets and access to a private balcony w/ views of the pond ~ Master bedroom w/ vaulted ceiling, large WIC & private bath w/ dual sinks, soaking tub, walk-in shower & skylight ~ 2nd floor includes a 2nd bedroom w/ generous closet space, a 2nd full bath & loft space that can be used as an office or reading nook ~ The finished English basement, currently a play room, can be used as an addl bedroom ~ The lower level includes a laundry area & entrance to the 2 car attached garage ~ NEW Roof, Furnace, HWH, W/D, Fridge & Dishwasher ~ Highly rated St. Charles schools ~ Convenient location close to major roads, shopping, restaurants, METRA, schools & parks ~ Schedule your showing today before it is SOLD!! WELCOME HOME!!
Property Specifics
| Condos/Townhomes | |
| 3 | |
| — | |
| 1998 | |
| Partial,English | |
| ESSEX | |
| Yes | |
| — |
| Du Page | |
| Pheasant Run Trails | |
| 240 / Monthly | |
| Exterior Maintenance,Lawn Care,Snow Removal | |
| Public | |
| Public Sewer | |
| 10388293 | |
| 0130103045 |
Nearby Schools
| NAME: | DISTRICT: | DISTANCE: | |
|---|---|---|---|
|
Grade School
Norton Creek Elementary School |
303 | — | |
|
Middle School
Wredling Middle School |
303 | Not in DB | |
|
High School
St. Charles East High School |
303 | Not in DB | |
Property History
| DATE: | EVENT: | PRICE: | SOURCE: |
|---|---|---|---|
| 28 Jun, 2019 | Sold | $216,000 | MRED MLS |
| 29 May, 2019 | Under contract | $219,900 | MRED MLS |
| 22 May, 2019 | Listed for sale | $219,900 | MRED MLS |
Room Specifics
Total Bedrooms: 3
Bedrooms Above Ground: 2
Bedrooms Below Ground: 1
Dimensions: —
Floor Type: Carpet
Dimensions: —
Floor Type: Carpet
Full Bathrooms: 4
Bathroom Amenities: Separate Shower,Double Sink,Soaking Tub
Bathroom in Basement: 1
Rooms: Eating Area,Loft
Basement Description: Finished,Exterior Access,Egress Window
Other Specifics
| 2 | |
| Concrete Perimeter | |
| Concrete | |
| Balcony | |
| Park Adjacent,Pond(s) | |
| COMMON | |
| — | |
| Full | |
| Vaulted/Cathedral Ceilings, Skylight(s), Hardwood Floors, Wood Laminate Floors, Walk-In Closet(s) | |
| Range, Microwave, Dishwasher, Refrigerator, Washer, Dryer, Disposal, Water Softener Owned | |
| Not in DB | |
| — | |
| — | |
| — | |
| Gas Log, Gas Starter |
Tax History
| Year | Property Taxes |
|---|---|
| 2019 | $5,048 |
Contact Agent
Nearby Similar Homes
Nearby Sold Comparables
Contact Agent
Listing Provided By
Keller Williams Inspire - Geneva






