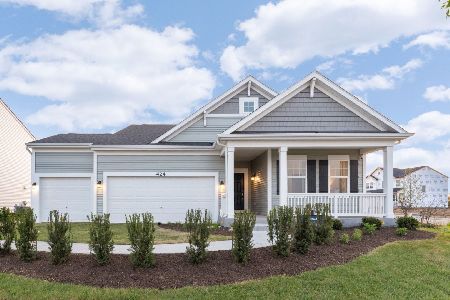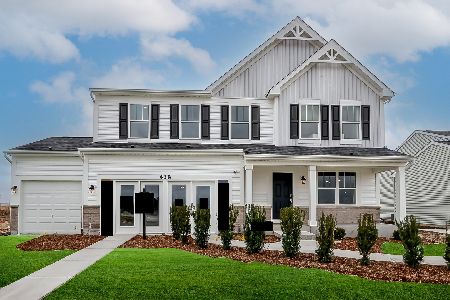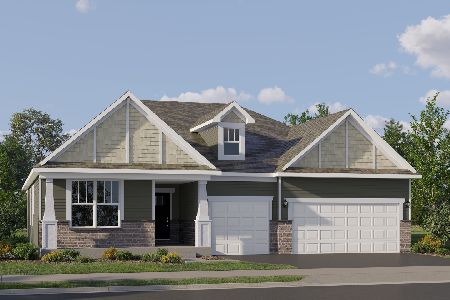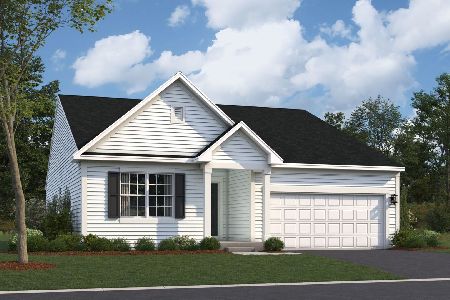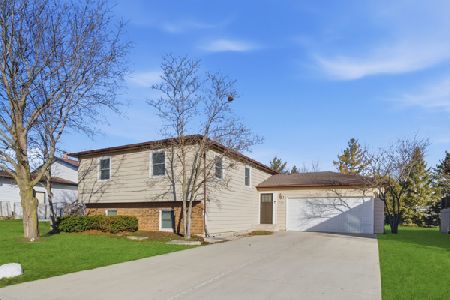605 Renee Drive, South Elgin, Illinois 60177
$300,000
|
Sold
|
|
| Status: | Closed |
| Sqft: | 1,676 |
| Cost/Sqft: | $188 |
| Beds: | 4 |
| Baths: | 2 |
| Year Built: | 1979 |
| Property Taxes: | $6,057 |
| Days On Market: | 742 |
| Lot Size: | 0,00 |
Description
Nestled on a spacious corner lot within the sought-after South Elgin neighborhood, this charming tri-level residence with 4 bedrooms, 2 baths, a convenient sub-basement featuring a laundry area, and 2-car garage awaits. This property offers buyers plenty of potential, with the opportunity to personalize and enhance the home according to their preferences and vision. Room size dimensions are approximate; for precise measurements, please verify. Well-maintained, being conveyed AS-IS.
Property Specifics
| Single Family | |
| — | |
| — | |
| 1979 | |
| — | |
| — | |
| No | |
| — |
| Kane | |
| Levine Brothers | |
| — / Not Applicable | |
| — | |
| — | |
| — | |
| 11982645 | |
| 0627453005 |
Nearby Schools
| NAME: | DISTRICT: | DISTANCE: | |
|---|---|---|---|
|
Grade School
Willard Elementary School |
46 | — | |
|
Middle School
Kenyon Woods Middle School |
46 | Not in DB | |
|
High School
South Elgin High School |
46 | Not in DB | |
Property History
| DATE: | EVENT: | PRICE: | SOURCE: |
|---|---|---|---|
| 29 Mar, 2024 | Sold | $300,000 | MRED MLS |
| 20 Feb, 2024 | Under contract | $315,000 | MRED MLS |
| 17 Feb, 2024 | Listed for sale | $315,000 | MRED MLS |





Room Specifics
Total Bedrooms: 4
Bedrooms Above Ground: 4
Bedrooms Below Ground: 0
Dimensions: —
Floor Type: —
Dimensions: —
Floor Type: —
Dimensions: —
Floor Type: —
Full Bathrooms: 2
Bathroom Amenities: —
Bathroom in Basement: 0
Rooms: —
Basement Description: Sub-Basement
Other Specifics
| 2 | |
| — | |
| — | |
| — | |
| — | |
| 12690 | |
| — | |
| — | |
| — | |
| — | |
| Not in DB | |
| — | |
| — | |
| — | |
| — |
Tax History
| Year | Property Taxes |
|---|---|
| 2024 | $6,057 |
Contact Agent
Nearby Similar Homes
Nearby Sold Comparables
Contact Agent
Listing Provided By
eXp Realty, LLC


