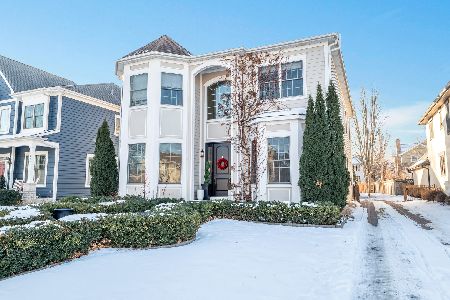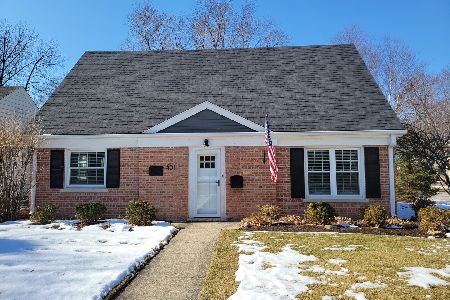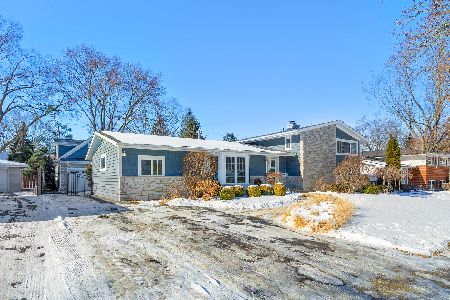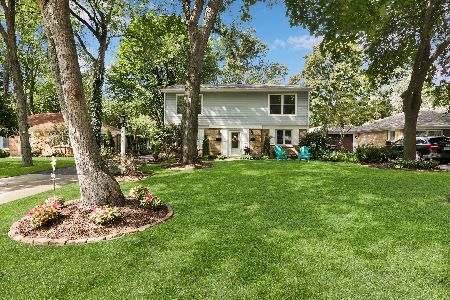605 Riverside Drive, Libertyville, Illinois 60048
$314,000
|
Sold
|
|
| Status: | Closed |
| Sqft: | 1,602 |
| Cost/Sqft: | $200 |
| Beds: | 3 |
| Baths: | 2 |
| Year Built: | 1947 |
| Property Taxes: | $6,414 |
| Days On Market: | 1952 |
| Lot Size: | 0,00 |
Description
MUST SEE! GORGEOUS FULLY REMODELED 3BR/2BA Ranch Home on a quiet street adjacent to Riverside Park and a short walk to Copeland Manor School. And Libertyville HS was just RATED #3 IN THE USA! Home sits on a beautiful lot with mature trees/garden, LARGE FENCED/PRIVATE BACKYARD, with a large deck. Inside, their are 3 LARGE BEDROOMS, a NEW KITCHEN with Shaker cabinets, NEW APPLIANCES, GRANITE COUNTERTOPS, new sink/faucet, etc. TWO STUNNING BATHROOMS with Subway Tile and appealing finishes. Clever use of BARN DOORS to cover the NEW Washer & Dryer. Large/Open Living Room flows naturally into the Kitchen/Dining Space. This home has tons of flexibilty to adapt to your changing family needs....There is a 9' x 12' BONUS ROOM near the backdoor, could be an Office/Study Room, Bedroom, Mud Room, you decide. AND, the AMAZING MASTER BEDROOM space can easily be used as a FAMILY ROOM, including a STONE WOOD/GAS FIREPLACE and FULL BATH. There is a LARGE 2+ CAR TANDEM GARAGE with an entrance into the back door for convenience. YOU GET A NEW HOUSE WITHOUT THE HIGH TAXES, COME AND SEE!
Property Specifics
| Single Family | |
| — | |
| — | |
| 1947 | |
| None | |
| — | |
| No | |
| — |
| Lake | |
| — | |
| 0 / Not Applicable | |
| None | |
| Public | |
| Public Sewer | |
| 10778500 | |
| 11223040150000 |
Nearby Schools
| NAME: | DISTRICT: | DISTANCE: | |
|---|---|---|---|
|
Grade School
Copeland Manor Elementary School |
70 | — | |
|
Middle School
Highland Middle School |
70 | Not in DB | |
|
High School
Libertyville High School |
128 | Not in DB | |
Property History
| DATE: | EVENT: | PRICE: | SOURCE: |
|---|---|---|---|
| 3 Feb, 2020 | Sold | $170,000 | MRED MLS |
| 18 Dec, 2019 | Under contract | $179,888 | MRED MLS |
| — | Last price change | $188,888 | MRED MLS |
| 19 Sep, 2019 | Listed for sale | $188,888 | MRED MLS |
| 1 Feb, 2021 | Sold | $314,000 | MRED MLS |
| 16 Dec, 2020 | Under contract | $319,900 | MRED MLS |
| — | Last price change | $325,000 | MRED MLS |
| 22 Oct, 2020 | Listed for sale | $325,000 | MRED MLS |
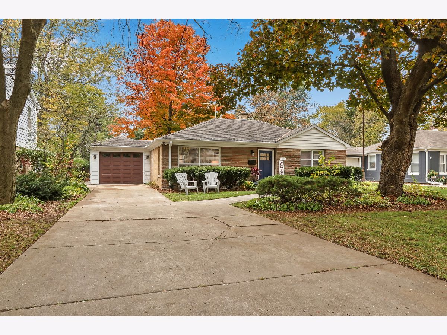
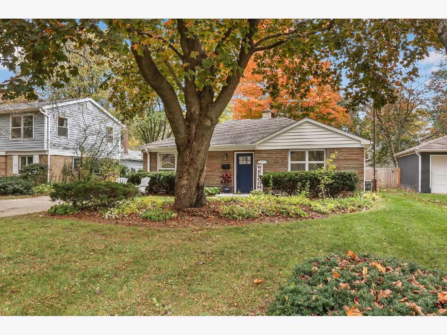
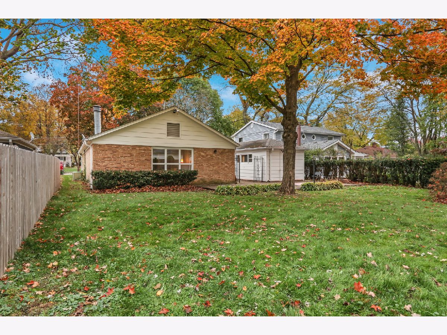
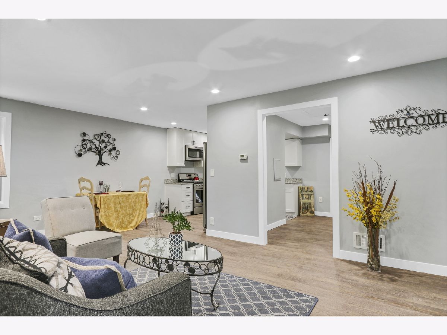
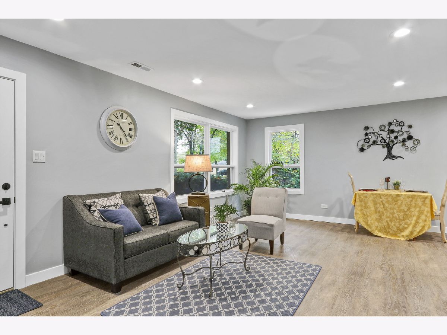
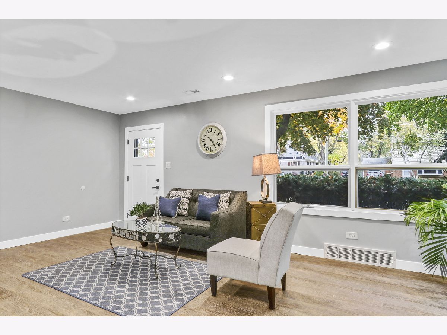
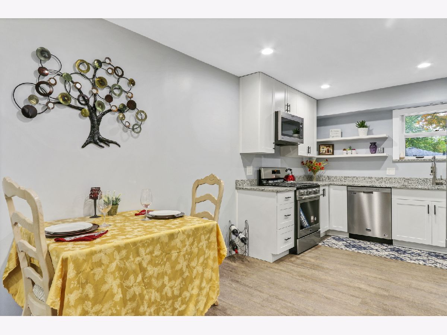
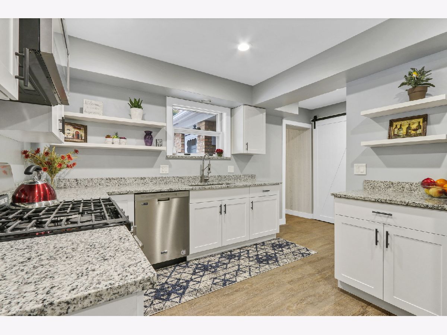
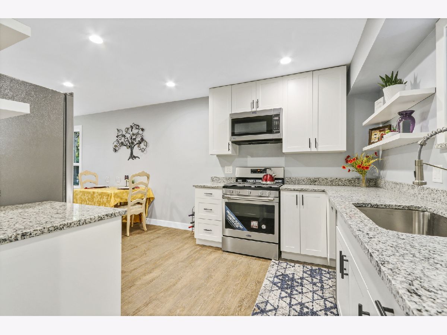
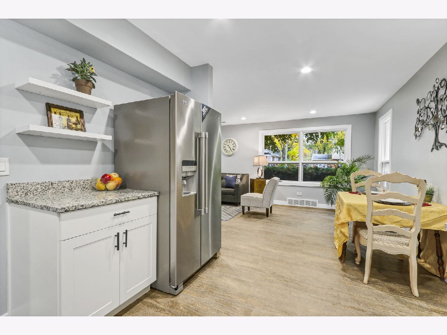
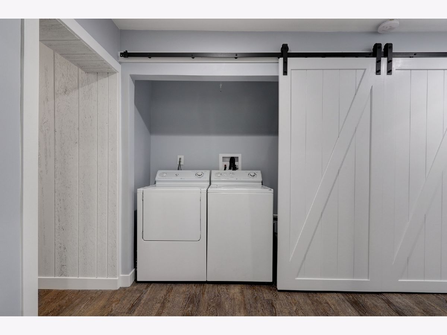
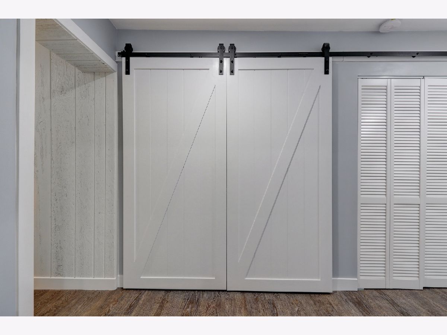
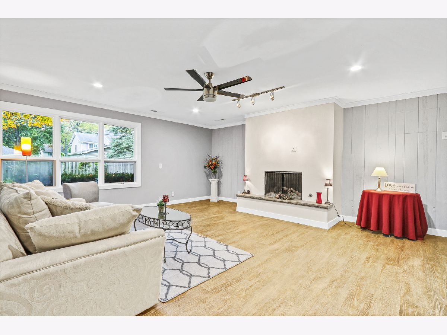
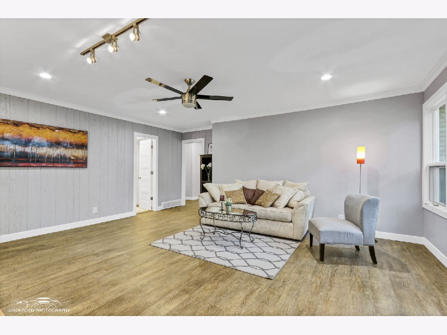
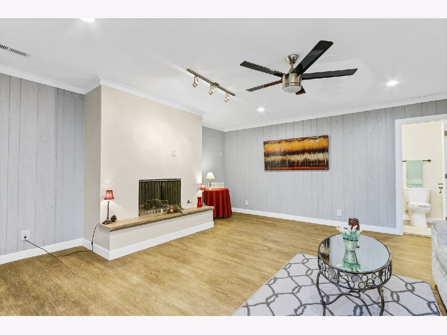
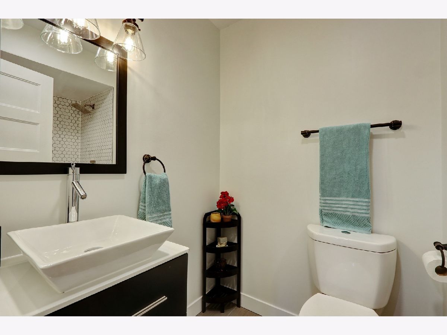
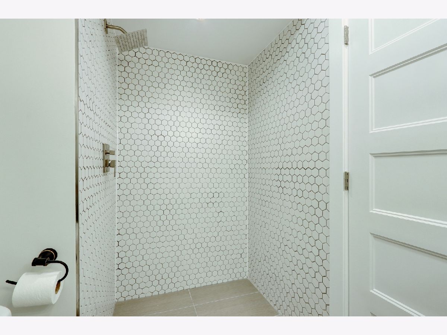
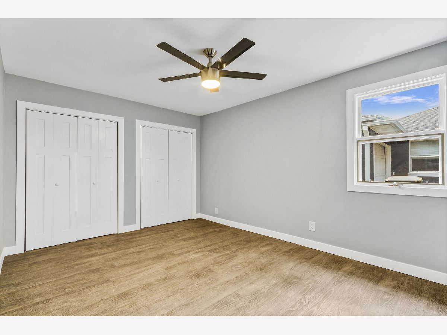
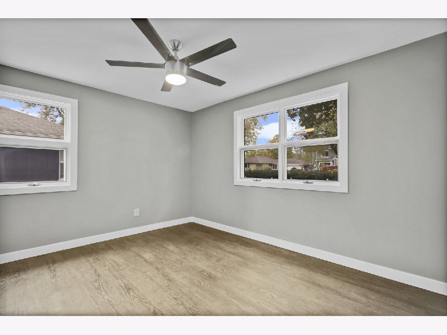
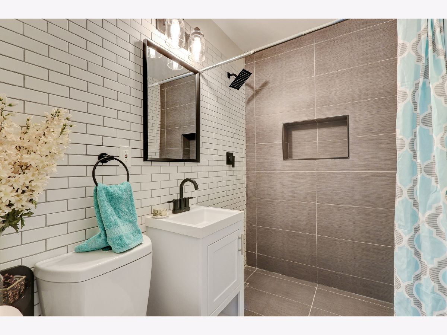
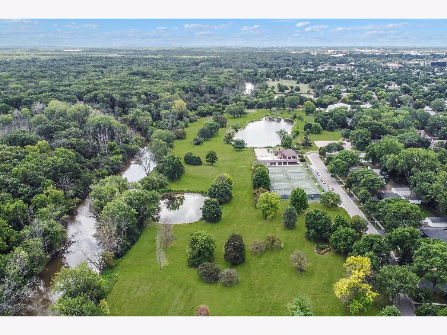
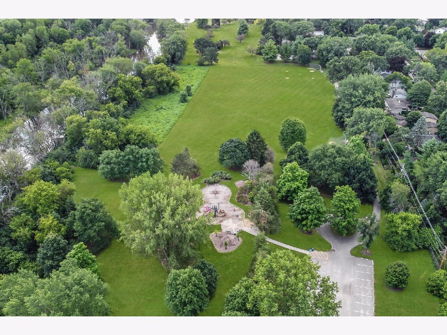
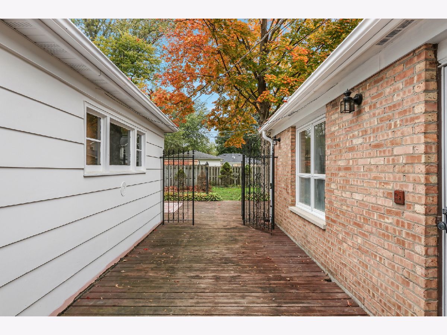
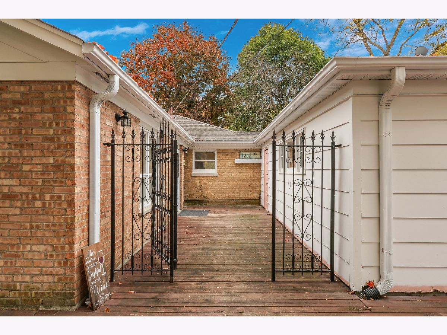
Room Specifics
Total Bedrooms: 3
Bedrooms Above Ground: 3
Bedrooms Below Ground: 0
Dimensions: —
Floor Type: —
Dimensions: —
Floor Type: —
Full Bathrooms: 2
Bathroom Amenities: —
Bathroom in Basement: 0
Rooms: Office
Basement Description: Slab
Other Specifics
| 2 | |
| — | |
| — | |
| — | |
| — | |
| 60 X 135 | |
| — | |
| Full | |
| — | |
| — | |
| Not in DB | |
| — | |
| — | |
| — | |
| — |
Tax History
| Year | Property Taxes |
|---|---|
| 2020 | $6,691 |
| 2021 | $6,414 |
Contact Agent
Nearby Similar Homes
Nearby Sold Comparables
Contact Agent
Listing Provided By
Keller Williams North Shore West



