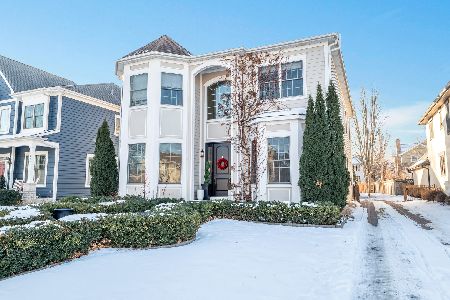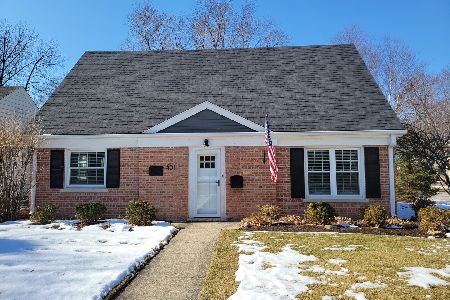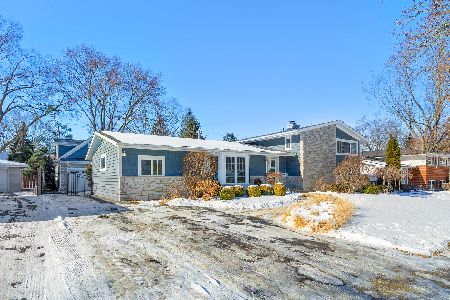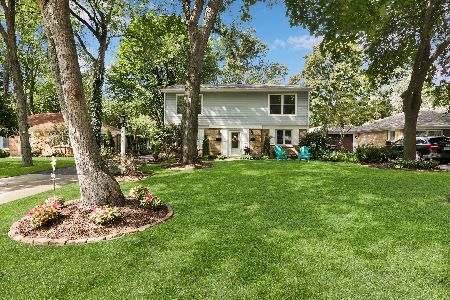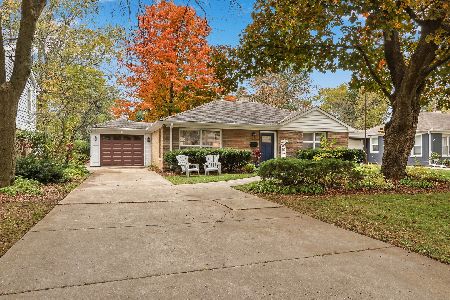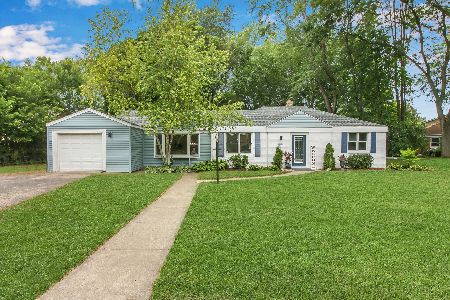609 Riverside Drive, Libertyville, Illinois 60048
$300,000
|
Sold
|
|
| Status: | Closed |
| Sqft: | 2,161 |
| Cost/Sqft: | $146 |
| Beds: | 4 |
| Baths: | 3 |
| Year Built: | 1949 |
| Property Taxes: | $7,206 |
| Days On Market: | 3937 |
| Lot Size: | 0,19 |
Description
Charming & spacious colonial in Copeland Manor with large rooms! Park & forest preserve are just a block away. Floor plan flows graciously. Newer kitchen, charming dining room, spacious foyer & family room with handsome fireplace. Master bd rm with full bath ensuite and 3 more large bd rms w/ hall bath upstairs. Ample closets. Very well maintained & loved home. Charming back porch!Hardwood floors under carpet in master. Plantation shutters in mstr. Ac 2014, fence 2014, Hot water heater 2006, Furnace 2004, roof 2009, kitchen 2005. QUICK CLOSE POSSIBLE. Home is offered "as is"
Property Specifics
| Single Family | |
| — | |
| Colonial | |
| 1949 | |
| None | |
| CUSTOM | |
| No | |
| 0.19 |
| Lake | |
| Copeland Manor | |
| 0 / Not Applicable | |
| None | |
| Public | |
| Public Sewer | |
| 08925734 | |
| 11223040160000 |
Nearby Schools
| NAME: | DISTRICT: | DISTANCE: | |
|---|---|---|---|
|
Grade School
Copeland Manor Elementary School |
70 | — | |
|
Middle School
Highland Middle School |
70 | Not in DB | |
Property History
| DATE: | EVENT: | PRICE: | SOURCE: |
|---|---|---|---|
| 30 Oct, 2015 | Sold | $300,000 | MRED MLS |
| 17 Sep, 2015 | Under contract | $315,000 | MRED MLS |
| — | Last price change | $350,000 | MRED MLS |
| 17 May, 2015 | Listed for sale | $350,000 | MRED MLS |
| 18 Jun, 2025 | Sold | $585,000 | MRED MLS |
| 13 May, 2025 | Under contract | $585,000 | MRED MLS |
| — | Last price change | $588,400 | MRED MLS |
| 15 Mar, 2025 | Listed for sale | $599,000 | MRED MLS |
Room Specifics
Total Bedrooms: 4
Bedrooms Above Ground: 4
Bedrooms Below Ground: 0
Dimensions: —
Floor Type: Hardwood
Dimensions: —
Floor Type: Hardwood
Dimensions: —
Floor Type: Hardwood
Full Bathrooms: 3
Bathroom Amenities: —
Bathroom in Basement: 0
Rooms: Foyer
Basement Description: None
Other Specifics
| 2 | |
| Concrete Perimeter | |
| Asphalt | |
| Patio, Porch | |
| — | |
| 60X135X60X135 | |
| Unfinished | |
| Full | |
| Hardwood Floors, First Floor Laundry | |
| Range, Dishwasher, Refrigerator, Washer, Dryer | |
| Not in DB | |
| Sidewalks, Street Lights, Street Paved | |
| — | |
| — | |
| Wood Burning |
Tax History
| Year | Property Taxes |
|---|---|
| 2015 | $7,206 |
| 2025 | $9,016 |
Contact Agent
Nearby Similar Homes
Nearby Sold Comparables
Contact Agent
Listing Provided By
Griffith, Grant & Lackie



