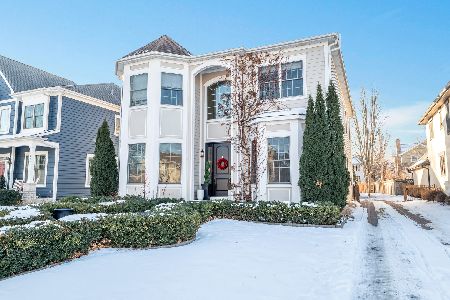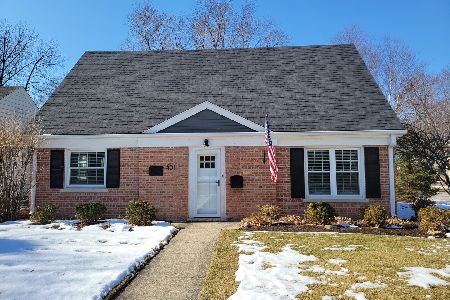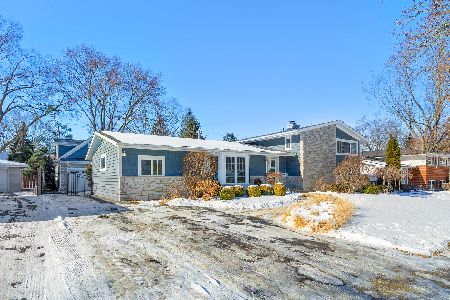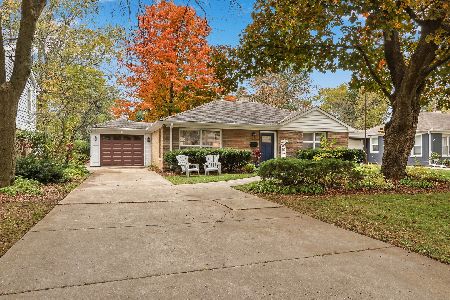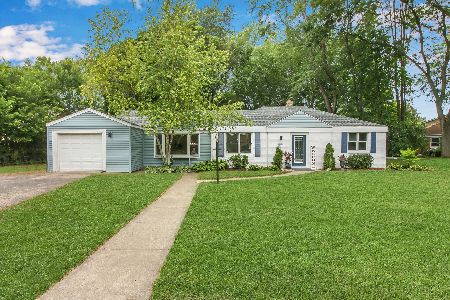609 Riverside Drive, Libertyville, Illinois 60048
$585,000
|
Sold
|
|
| Status: | Closed |
| Sqft: | 2,170 |
| Cost/Sqft: | $270 |
| Beds: | 4 |
| Baths: | 3 |
| Year Built: | 1949 |
| Property Taxes: | $9,016 |
| Days On Market: | 347 |
| Lot Size: | 0,00 |
Description
Come see this Impressive NICELY REMODELED 4BR/2.5BA home on quiet Riverside Dr, just 3 doors from beloved Riverside Park, and just a 3 block walk to coveted Copeland Manor School. NEWER Roof, Driveway, Patio, Windows, Furnace, LVP Flooring, Quartz Countertops, Maytag SS Appliances, Recessed Lights, Bathroom Rehabs, Fresh Paint, Etc. The Amazing Family Room has a FIREPLACE, a separate entrance and a TRIPLE SLIDER overlooking the SPECATCULAR GARDEN. And, don't miss out on the chance to ENJOY this EPIC PATIO/OUTDOOR PARADISE! This private backyard has an AMAZING DESIGN and is FENCED, has a storage shed, as well as a WATER FOUNTAIN, outdoor lighting, and multiple sitting areas to enjoy the beauty. All this with LOW TAXES and just 1 mile from the Desirable Downtown Libertyville restaurant scene!
Property Specifics
| Single Family | |
| — | |
| — | |
| 1949 | |
| — | |
| — | |
| No | |
| — |
| Lake | |
| — | |
| — / Not Applicable | |
| — | |
| — | |
| — | |
| 12313027 | |
| 11223040160000 |
Nearby Schools
| NAME: | DISTRICT: | DISTANCE: | |
|---|---|---|---|
|
Grade School
Copeland Manor Elementary School |
70 | — | |
|
Middle School
Highland Middle School |
70 | Not in DB | |
|
High School
Libertyville High School |
128 | Not in DB | |
Property History
| DATE: | EVENT: | PRICE: | SOURCE: |
|---|---|---|---|
| 30 Oct, 2015 | Sold | $300,000 | MRED MLS |
| 17 Sep, 2015 | Under contract | $315,000 | MRED MLS |
| — | Last price change | $350,000 | MRED MLS |
| 17 May, 2015 | Listed for sale | $350,000 | MRED MLS |
| 18 Jun, 2025 | Sold | $585,000 | MRED MLS |
| 13 May, 2025 | Under contract | $585,000 | MRED MLS |
| — | Last price change | $588,400 | MRED MLS |
| 15 Mar, 2025 | Listed for sale | $599,000 | MRED MLS |
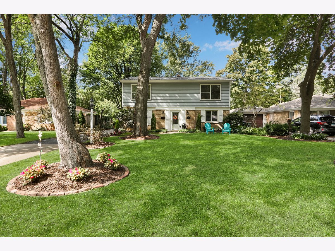
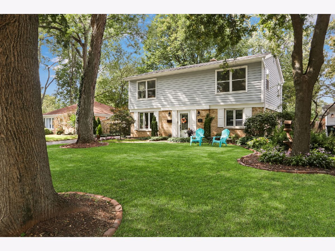
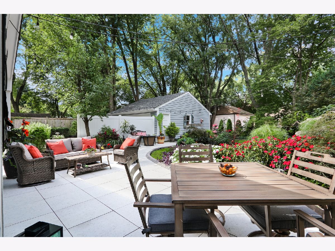
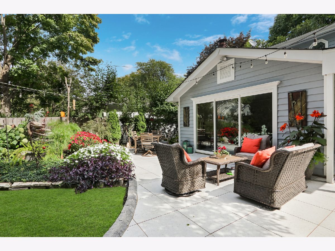
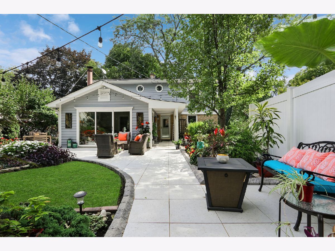
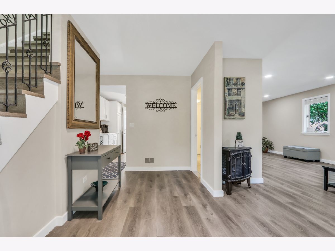
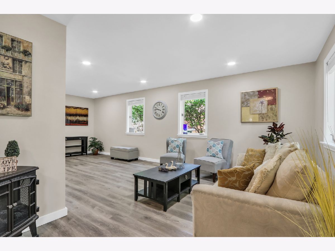
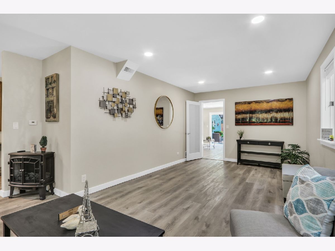
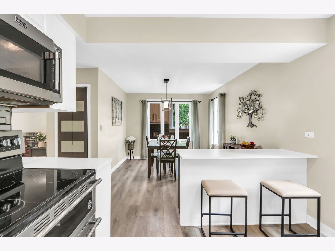
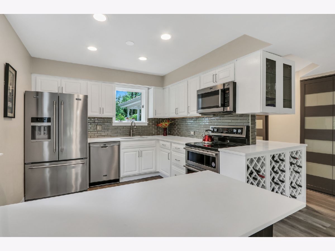
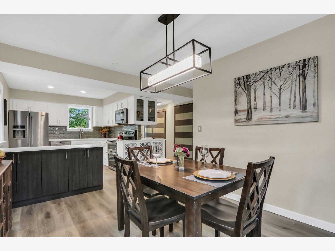
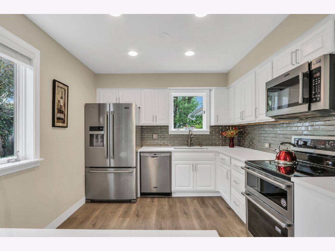
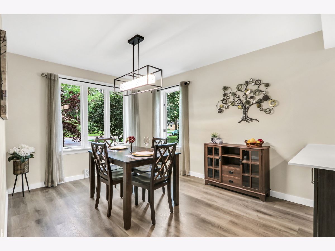
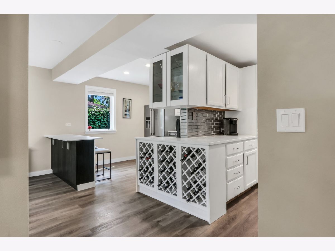
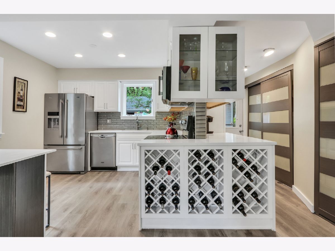
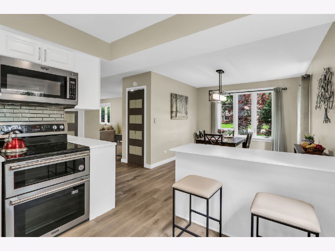
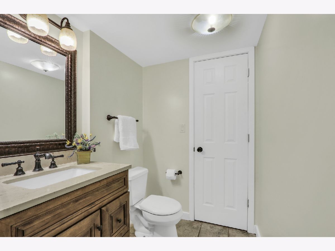
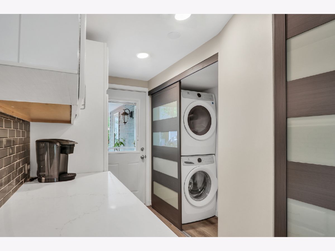
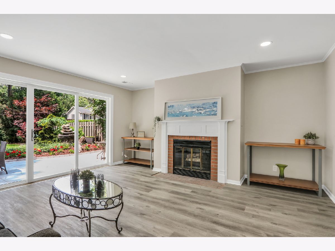
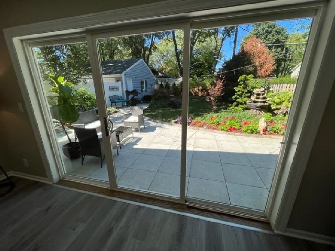
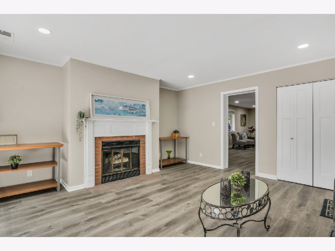
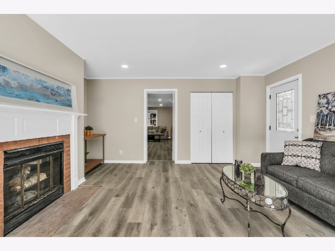
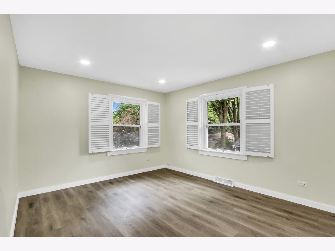
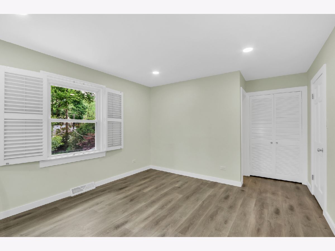
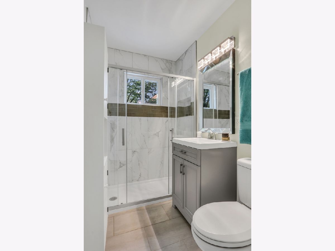
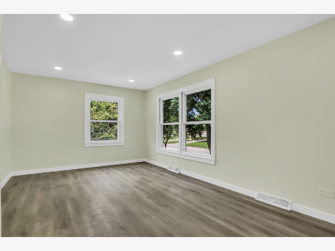
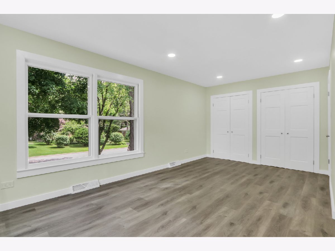
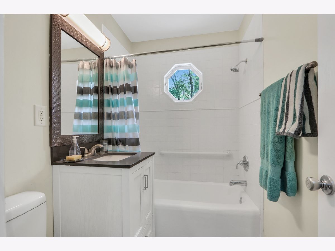
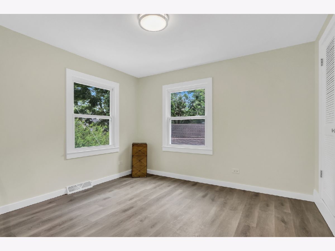
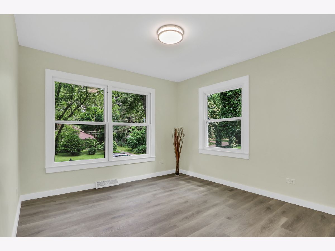
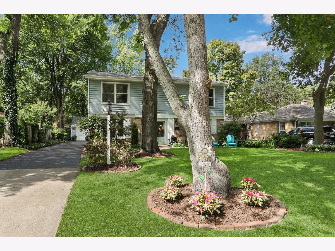
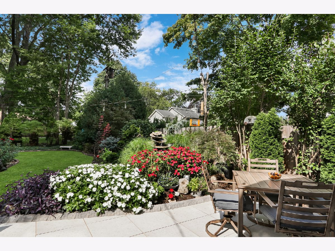
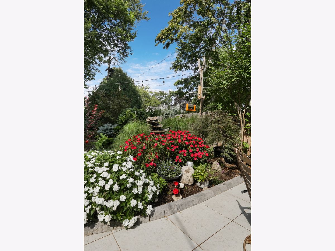
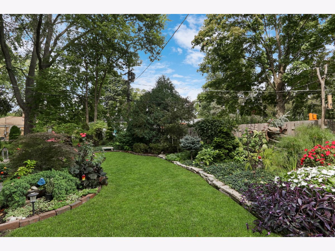
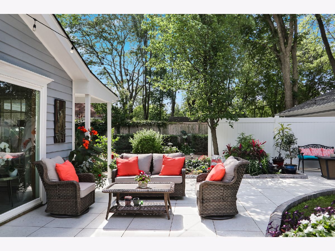
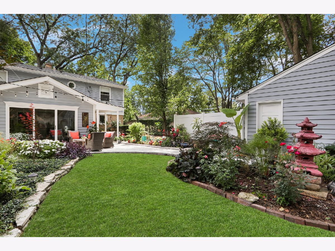
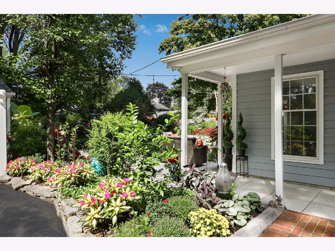
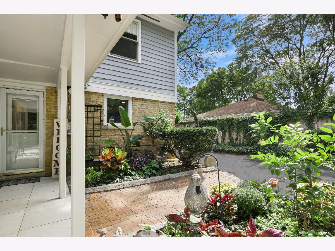
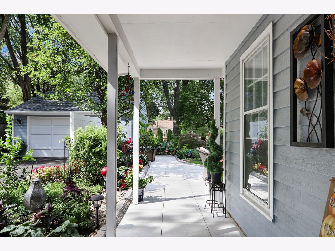
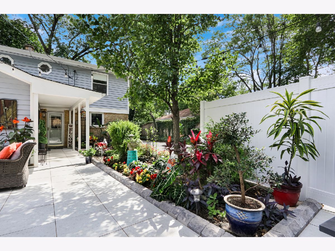
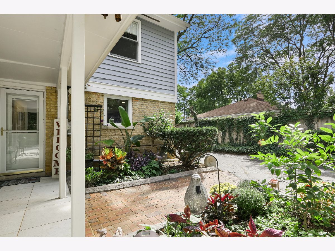
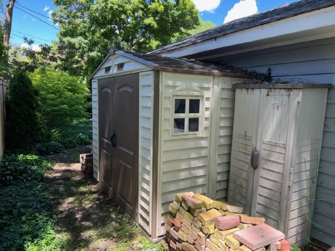
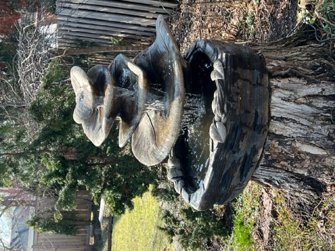
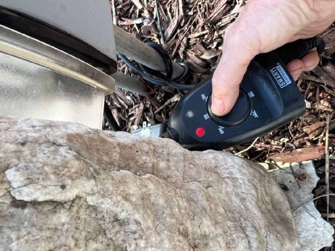
Room Specifics
Total Bedrooms: 4
Bedrooms Above Ground: 4
Bedrooms Below Ground: 0
Dimensions: —
Floor Type: —
Dimensions: —
Floor Type: —
Dimensions: —
Floor Type: —
Full Bathrooms: 3
Bathroom Amenities: —
Bathroom in Basement: 0
Rooms: —
Basement Description: —
Other Specifics
| 2 | |
| — | |
| — | |
| — | |
| — | |
| 60 X 135 | |
| — | |
| — | |
| — | |
| — | |
| Not in DB | |
| — | |
| — | |
| — | |
| — |
Tax History
| Year | Property Taxes |
|---|---|
| 2015 | $7,206 |
| 2025 | $9,016 |
Contact Agent
Nearby Similar Homes
Nearby Sold Comparables
Contact Agent
Listing Provided By
Keller Williams North Shore West



