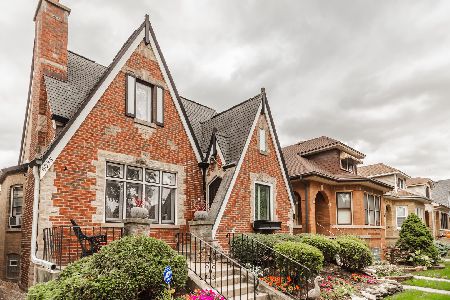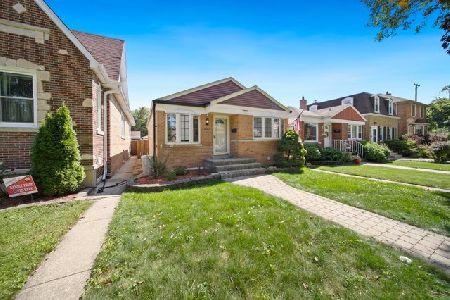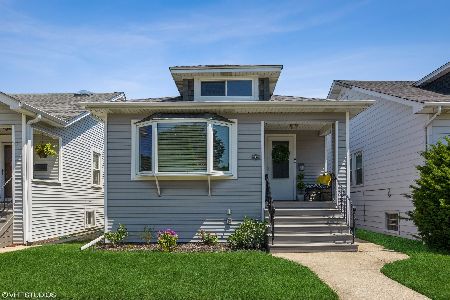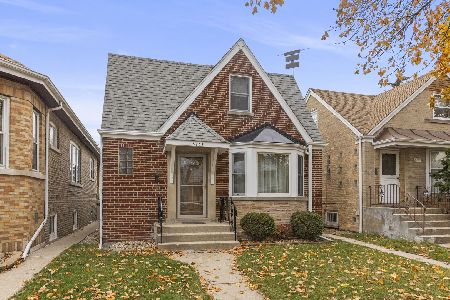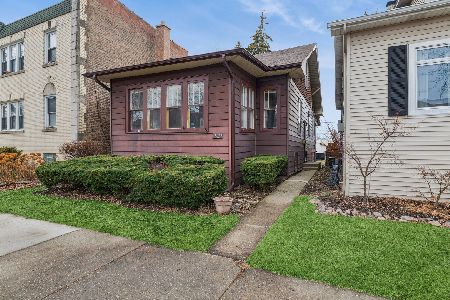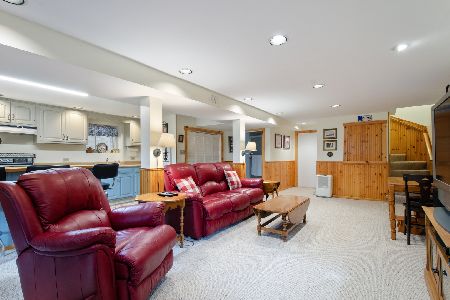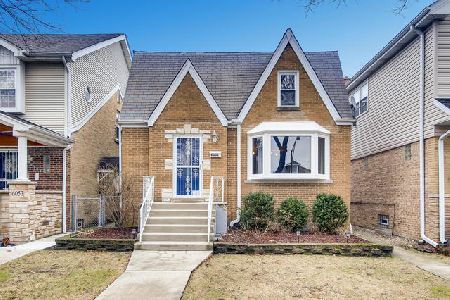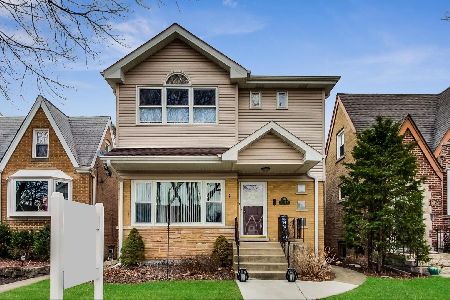6061 Marmora Avenue, Jefferson Park, Chicago, Illinois 60646
$467,900
|
Sold
|
|
| Status: | Closed |
| Sqft: | 2,800 |
| Cost/Sqft: | $175 |
| Beds: | 5 |
| Baths: | 3 |
| Year Built: | 1927 |
| Property Taxes: | $4,178 |
| Days On Market: | 3460 |
| Lot Size: | 0,00 |
Description
YOU FOUND IT! You can have it all- city living with nature at your door. HUGE & gorgeous 5 bedroom (all above grade) completely refinished bungalow. Move right in! Rarely available location on secluded street with woods/golf course at the end! Beautiful hardwood floors throughout, Stainless Steel appliances, granite counters, gas fireplace, custom bath/cabinets, 2 whirlpool tubs, high end fixtures, built-ins, skylights & storage galore! The luxurious master shower & jetted tub are built for 2 & rec room w/ built in storage bench. Bonus insulated 3 car garage to keep your ride warm in winter w/ room for your toys to bike the trails & kayak the river. Natural light abounds throughout w/ top of the line energy efficient windows & skylights, 2 zone HVAC, & flood control system. Take the road less traveled (Indian Rd) & enjoy the tranquil wooded walk to Indian Road park/preschool & Whealan Pool. Easy access to downtown & transportation. Must see to appreciate! Seller can assist w/ financing
Property Specifics
| Single Family | |
| — | |
| Bungalow | |
| 1927 | |
| Full | |
| — | |
| No | |
| — |
| Cook | |
| — | |
| 0 / Not Applicable | |
| None | |
| Lake Michigan | |
| Public Sewer | |
| 09311362 | |
| 13052140030000 |
Nearby Schools
| NAME: | DISTRICT: | DISTANCE: | |
|---|---|---|---|
|
Grade School
Hitch Elementary School |
299 | — | |
|
High School
Taft High School |
299 | Not in DB | |
Property History
| DATE: | EVENT: | PRICE: | SOURCE: |
|---|---|---|---|
| 30 Dec, 2016 | Sold | $467,900 | MRED MLS |
| 11 Dec, 2016 | Under contract | $489,900 | MRED MLS |
| — | Last price change | $492,900 | MRED MLS |
| 9 Aug, 2016 | Listed for sale | $499,900 | MRED MLS |
Room Specifics
Total Bedrooms: 5
Bedrooms Above Ground: 5
Bedrooms Below Ground: 0
Dimensions: —
Floor Type: Hardwood
Dimensions: —
Floor Type: Hardwood
Dimensions: —
Floor Type: Hardwood
Dimensions: —
Floor Type: —
Full Bathrooms: 3
Bathroom Amenities: Whirlpool,Separate Shower,Double Sink
Bathroom in Basement: 1
Rooms: Eating Area,Recreation Room,Bedroom 5
Basement Description: Partially Finished
Other Specifics
| 3 | |
| Concrete Perimeter | |
| — | |
| Patio | |
| Fenced Yard | |
| 30X125 | |
| — | |
| — | |
| Skylight(s), Hardwood Floors, First Floor Bedroom, First Floor Full Bath | |
| Range, Microwave, Dishwasher, Refrigerator, Washer, Dryer, Disposal | |
| Not in DB | |
| Pool, Sidewalks | |
| — | |
| — | |
| — |
Tax History
| Year | Property Taxes |
|---|---|
| 2016 | $4,178 |
Contact Agent
Nearby Similar Homes
Nearby Sold Comparables
Contact Agent
Listing Provided By
Prello Realty, Inc.

