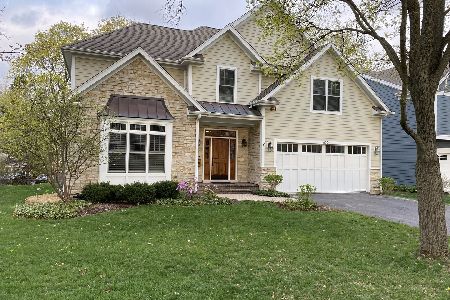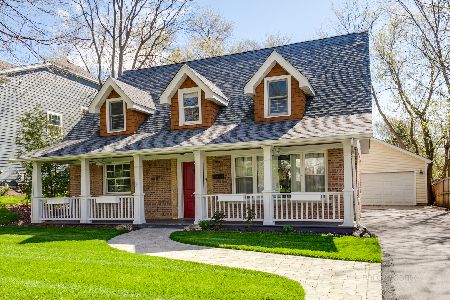606 Buckingham Place, Libertyville, Illinois 60048
$680,000
|
Sold
|
|
| Status: | Closed |
| Sqft: | 3,174 |
| Cost/Sqft: | $220 |
| Beds: | 4 |
| Baths: | 4 |
| Year Built: | 2017 |
| Property Taxes: | $18,830 |
| Days On Market: | 1945 |
| Lot Size: | 0,18 |
Description
Lovely, recently built two-story colonial in downtown Libertyville with all the upgrades! Close to schools, parks, shops, restaurants, cafes, Metra, and more. Everything is fresh and contemporary--even the new house smell! Elegantly appointed fixtures and finishes throughout. Gourmet kitchen with granite counters, center island with breakfast bar, white designer cabinets, high-end stainless steel appliances. Open concept, flows from kitchen to breakfast area and family room. Sliders to deck and private fenced yard. More than 3120 sq ft , featuring 4 bedrooms, 3.1 baths, first-floor office, formal dining room, great room with fireplace, front flex room. Expansive main level boasts stunning hardwood, 9 ft ceilings, and inset lighting. Second floor features spacious master suite with large walk-in closet, ensuite luxury master bath with soaker tub and separate walk-in shower, large convenient laundry room, Jack+Jill bedrooms, and loft. Hardie plank siding, deck overlooking yard, deep-pour lookout basement with bath rough-in, and many energy-efficient design features! Mudroom leads to attached 2-car garage. Close to Libertyville's award-winning schools. Turn-key ready! Grab it while you can!
Property Specifics
| Single Family | |
| — | |
| Colonial | |
| 2017 | |
| Full | |
| — | |
| No | |
| 0.18 |
| Lake | |
| Copeland Manor | |
| 0 / Not Applicable | |
| None | |
| Public | |
| Public Sewer | |
| 10788184 | |
| 11214070050000 |
Nearby Schools
| NAME: | DISTRICT: | DISTANCE: | |
|---|---|---|---|
|
Grade School
Copeland Manor Elementary School |
70 | — | |
|
Middle School
Highland Middle School |
70 | Not in DB | |
|
High School
Libertyville High School |
128 | Not in DB | |
Property History
| DATE: | EVENT: | PRICE: | SOURCE: |
|---|---|---|---|
| 23 Dec, 2020 | Sold | $680,000 | MRED MLS |
| 23 Nov, 2020 | Under contract | $699,000 | MRED MLS |
| — | Last price change | $739,000 | MRED MLS |
| 30 Jul, 2020 | Listed for sale | $775,000 | MRED MLS |
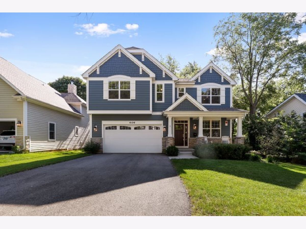
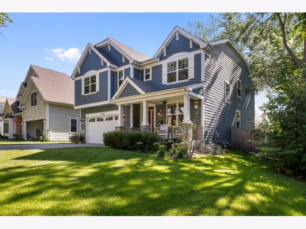
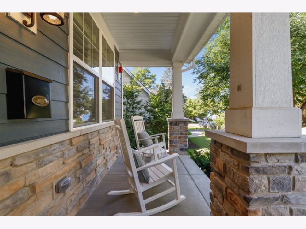
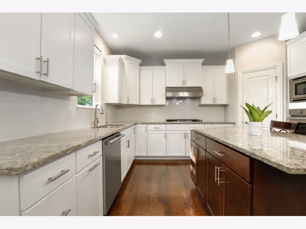
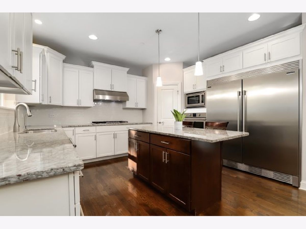
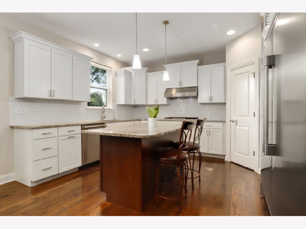
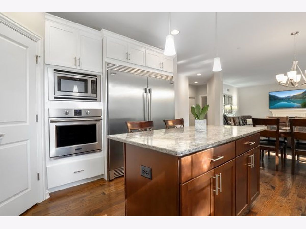
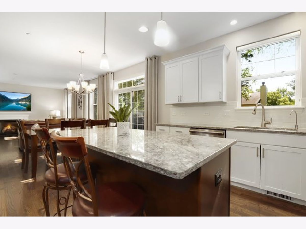
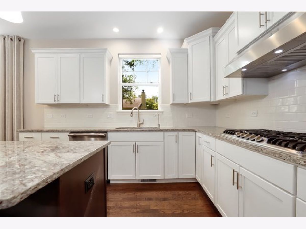
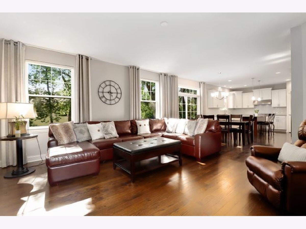
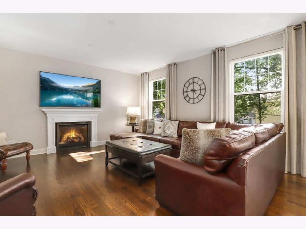
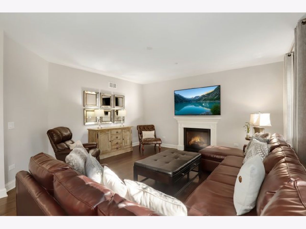
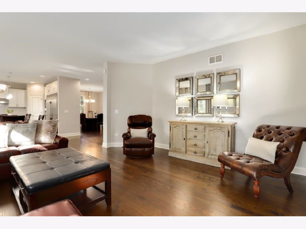
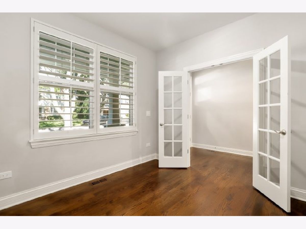
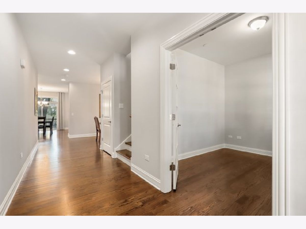
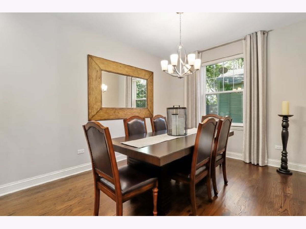
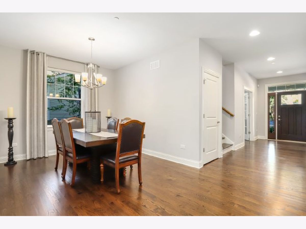
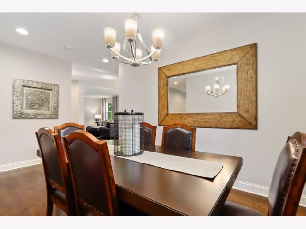
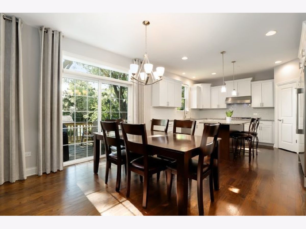
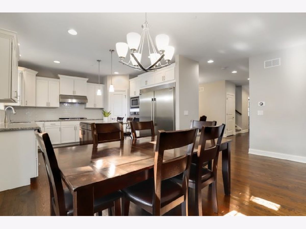
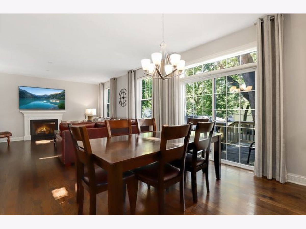
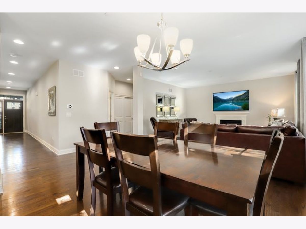
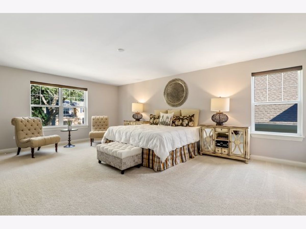
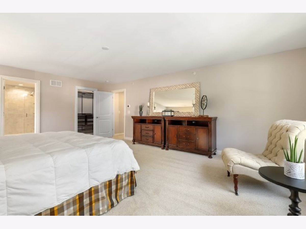
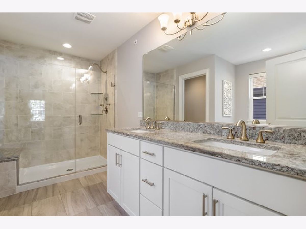
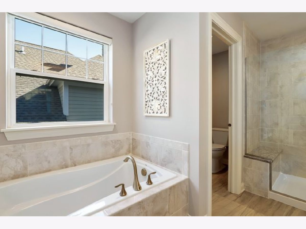
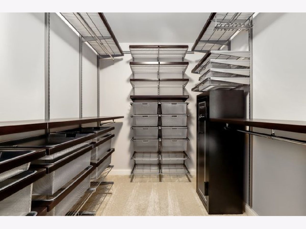
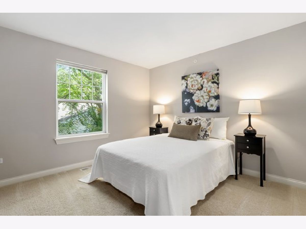
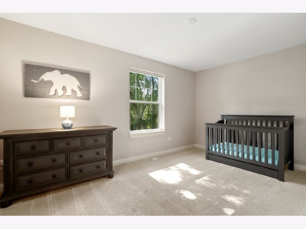
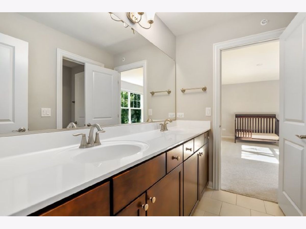
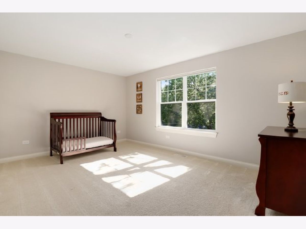
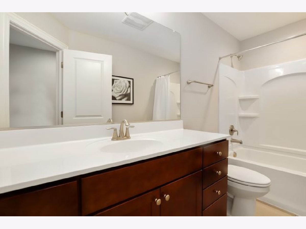
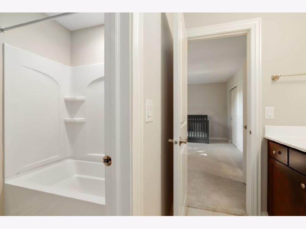
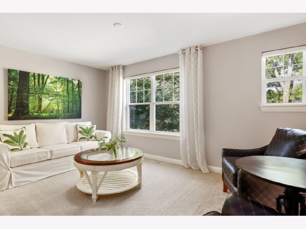
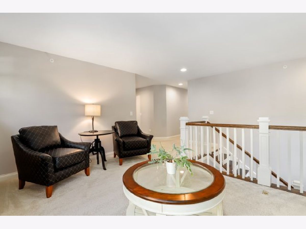
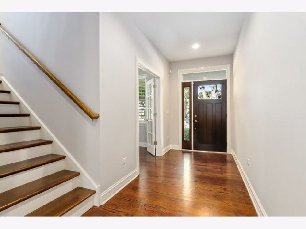
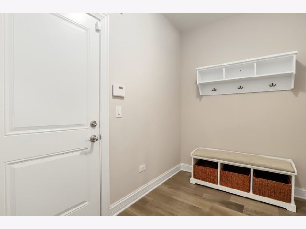
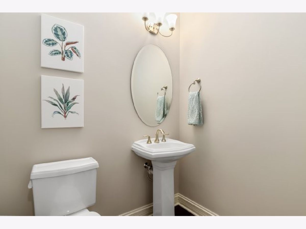
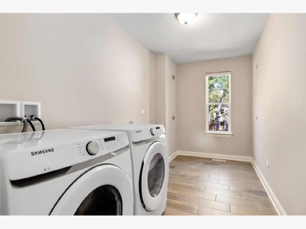
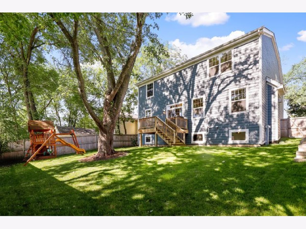
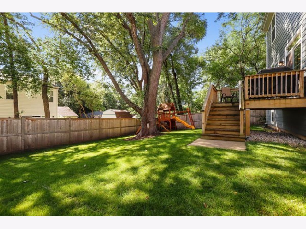
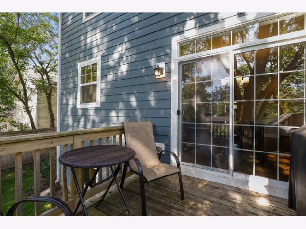
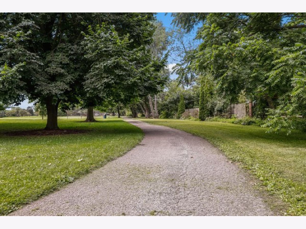
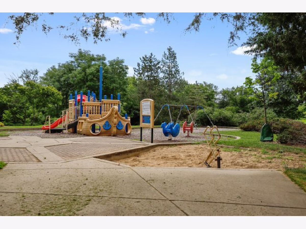
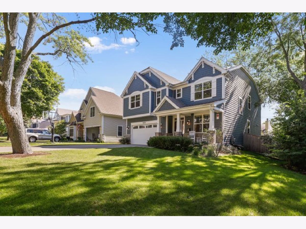
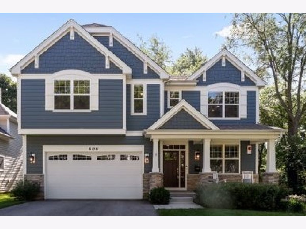
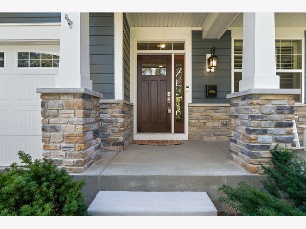
Room Specifics
Total Bedrooms: 4
Bedrooms Above Ground: 4
Bedrooms Below Ground: 0
Dimensions: —
Floor Type: Carpet
Dimensions: —
Floor Type: Carpet
Dimensions: —
Floor Type: Carpet
Full Bathrooms: 4
Bathroom Amenities: Separate Shower,Double Sink,Full Body Spray Shower,Soaking Tub
Bathroom in Basement: 0
Rooms: Mud Room,Office
Basement Description: Unfinished,Bathroom Rough-In
Other Specifics
| 2 | |
| — | |
| Asphalt | |
| Deck, Porch | |
| — | |
| 65X120 | |
| Unfinished | |
| Full | |
| Hardwood Floors, Second Floor Laundry, Built-in Features, Walk-In Closet(s) | |
| Range, Microwave, Dishwasher, High End Refrigerator, Washer, Dryer, Disposal, Stainless Steel Appliance(s), Range Hood | |
| Not in DB | |
| Curbs, Street Lights, Street Paved | |
| — | |
| — | |
| Gas Log |
Tax History
| Year | Property Taxes |
|---|---|
| 2020 | $18,830 |
Contact Agent
Nearby Similar Homes
Nearby Sold Comparables
Contact Agent
Listing Provided By
Redfin Corporation





