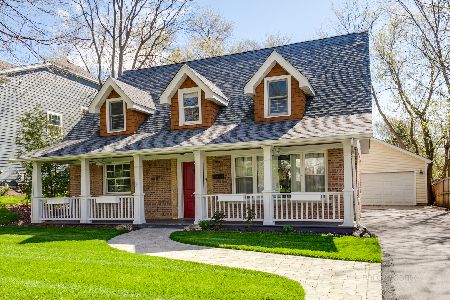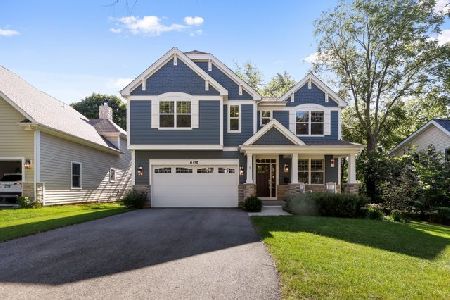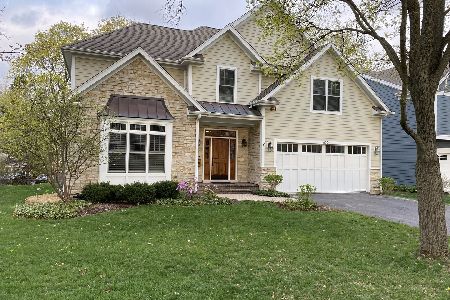612 Buckingham Place, Libertyville, Illinois 60048
$570,000
|
Sold
|
|
| Status: | Closed |
| Sqft: | 0 |
| Cost/Sqft: | — |
| Beds: | 4 |
| Baths: | 3 |
| Year Built: | 1947 |
| Property Taxes: | $6,790 |
| Days On Market: | 6629 |
| Lot Size: | 0,00 |
Description
Superbly decorated near Copeland School & Riverside Park! Features include spacious family room, 1st floor den, vaulted master, 2 story foyer, cherry floors & radiant heat! Kitchen features big center island, lots of 42" maple cabs, granite counters, & new SS appliances. 3 excellent baths! Built-in entertainment center & a 42" plasma TV! New front loading washer & dryer! New 2 car garage! Paver walks & patio!
Property Specifics
| Single Family | |
| — | |
| Traditional | |
| 1947 | |
| Partial | |
| UPDATED | |
| No | |
| — |
| Lake | |
| Copeland Manor | |
| 0 / Not Applicable | |
| None | |
| Lake Michigan | |
| Public Sewer | |
| 06736464 | |
| 11214070060000 |
Nearby Schools
| NAME: | DISTRICT: | DISTANCE: | |
|---|---|---|---|
|
Grade School
Copeland Manor Elementary School |
70 | — | |
|
Middle School
Highland Middle School |
70 | Not in DB | |
|
High School
Libertyville High School |
128 | Not in DB | |
Property History
| DATE: | EVENT: | PRICE: | SOURCE: |
|---|---|---|---|
| 2 Jun, 2008 | Sold | $570,000 | MRED MLS |
| 6 Apr, 2008 | Under contract | $599,000 | MRED MLS |
| 19 Nov, 2007 | Listed for sale | $599,000 | MRED MLS |
| 15 Jul, 2014 | Sold | $496,500 | MRED MLS |
| 22 Mar, 2014 | Under contract | $495,000 | MRED MLS |
| 17 Mar, 2014 | Listed for sale | $495,000 | MRED MLS |
| 2 Apr, 2018 | Sold | $590,000 | MRED MLS |
| 19 Feb, 2018 | Under contract | $589,900 | MRED MLS |
| 12 Feb, 2018 | Listed for sale | $589,900 | MRED MLS |
| 17 Jun, 2020 | Sold | $480,000 | MRED MLS |
| 18 May, 2020 | Under contract | $489,900 | MRED MLS |
| 1 May, 2020 | Listed for sale | $489,900 | MRED MLS |
Room Specifics
Total Bedrooms: 4
Bedrooms Above Ground: 4
Bedrooms Below Ground: 0
Dimensions: —
Floor Type: Carpet
Dimensions: —
Floor Type: Carpet
Dimensions: —
Floor Type: Carpet
Full Bathrooms: 3
Bathroom Amenities: Whirlpool
Bathroom in Basement: 0
Rooms: Den
Basement Description: —
Other Specifics
| 2 | |
| Concrete Perimeter | |
| Asphalt | |
| — | |
| Landscaped | |
| 65X120 | |
| — | |
| Yes | |
| — | |
| Range, Microwave, Dishwasher, Refrigerator, Washer, Dryer | |
| Not in DB | |
| Pool, Street Lights, Street Paved | |
| — | |
| — | |
| — |
Tax History
| Year | Property Taxes |
|---|---|
| 2008 | $6,790 |
| 2014 | $9,491 |
| 2018 | $11,250 |
| 2020 | $11,963 |
Contact Agent
Nearby Similar Homes
Nearby Sold Comparables
Contact Agent
Listing Provided By
Kreuser & Seiler LTD












