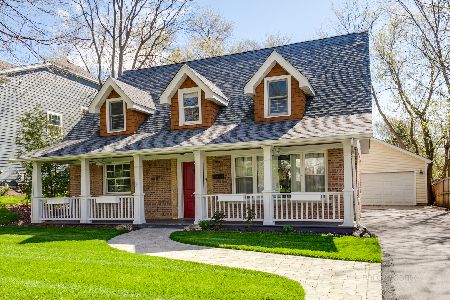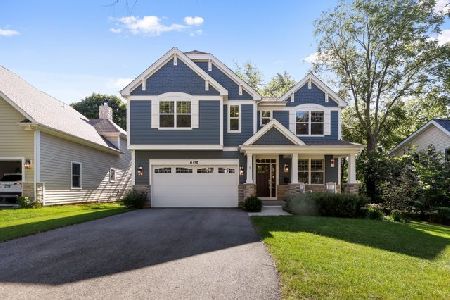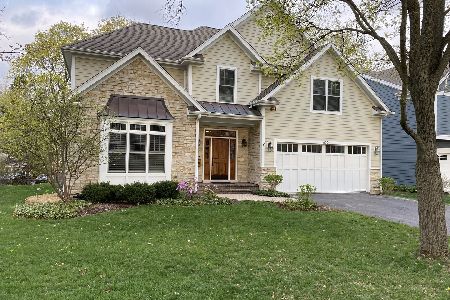612 Buckingham Place, Libertyville, Illinois 60048
$496,500
|
Sold
|
|
| Status: | Closed |
| Sqft: | 2,392 |
| Cost/Sqft: | $207 |
| Beds: | 4 |
| Baths: | 3 |
| Year Built: | 1988 |
| Property Taxes: | $9,491 |
| Days On Market: | 4273 |
| Lot Size: | 0,00 |
Description
Close to Copeland School & Riverside Park! Immaculate & upgraded to perfection. Dramatic 2 story foyer w/open stairway. Elegant LR & DR. Crown moldings throughout. Cherry radiant heat floors. Gourmet kitchen w/big center island, 42" maple cabs galore, granite ctops. Spacious FR w/built-ins & sliders to large brick patio. 1st flr den w/French doors. All bdms w/ceiling fans & roomy closets. Luxurious 3 baths. Perfect!
Property Specifics
| Single Family | |
| — | |
| Traditional | |
| 1988 | |
| Partial | |
| — | |
| No | |
| — |
| Lake | |
| Copeland Manor | |
| 0 / Not Applicable | |
| None | |
| Lake Michigan | |
| Public Sewer | |
| 08560037 | |
| 11214070060000 |
Nearby Schools
| NAME: | DISTRICT: | DISTANCE: | |
|---|---|---|---|
|
Grade School
Copeland Manor Elementary School |
70 | — | |
|
Middle School
Highland Middle School |
70 | Not in DB | |
|
High School
Libertyville High School |
128 | Not in DB | |
Property History
| DATE: | EVENT: | PRICE: | SOURCE: |
|---|---|---|---|
| 2 Jun, 2008 | Sold | $570,000 | MRED MLS |
| 6 Apr, 2008 | Under contract | $599,000 | MRED MLS |
| 19 Nov, 2007 | Listed for sale | $599,000 | MRED MLS |
| 15 Jul, 2014 | Sold | $496,500 | MRED MLS |
| 22 Mar, 2014 | Under contract | $495,000 | MRED MLS |
| 17 Mar, 2014 | Listed for sale | $495,000 | MRED MLS |
| 2 Apr, 2018 | Sold | $590,000 | MRED MLS |
| 19 Feb, 2018 | Under contract | $589,900 | MRED MLS |
| 12 Feb, 2018 | Listed for sale | $589,900 | MRED MLS |
| 17 Jun, 2020 | Sold | $480,000 | MRED MLS |
| 18 May, 2020 | Under contract | $489,900 | MRED MLS |
| 1 May, 2020 | Listed for sale | $489,900 | MRED MLS |
Room Specifics
Total Bedrooms: 4
Bedrooms Above Ground: 4
Bedrooms Below Ground: 0
Dimensions: —
Floor Type: Carpet
Dimensions: —
Floor Type: Carpet
Dimensions: —
Floor Type: Carpet
Full Bathrooms: 3
Bathroom Amenities: —
Bathroom in Basement: 0
Rooms: Den
Basement Description: Unfinished
Other Specifics
| 2 | |
| Concrete Perimeter | |
| Asphalt | |
| Patio, Porch | |
| Fenced Yard,Landscaped | |
| 65X120X65X120 | |
| — | |
| Full | |
| Vaulted/Cathedral Ceilings, Hardwood Floors, Heated Floors, First Floor Full Bath | |
| Range, Microwave, Dishwasher, Refrigerator, Washer, Dryer, Stainless Steel Appliance(s) | |
| Not in DB | |
| Pool, Street Lights, Street Paved | |
| — | |
| — | |
| — |
Tax History
| Year | Property Taxes |
|---|---|
| 2008 | $6,790 |
| 2014 | $9,491 |
| 2018 | $11,250 |
| 2020 | $11,963 |
Contact Agent
Nearby Similar Homes
Nearby Sold Comparables
Contact Agent
Listing Provided By
RE/MAX Showcase










